7611 Regency Circle, Sandy Springs, GA 30350
Local realty services provided by:ERA Sunrise Realty
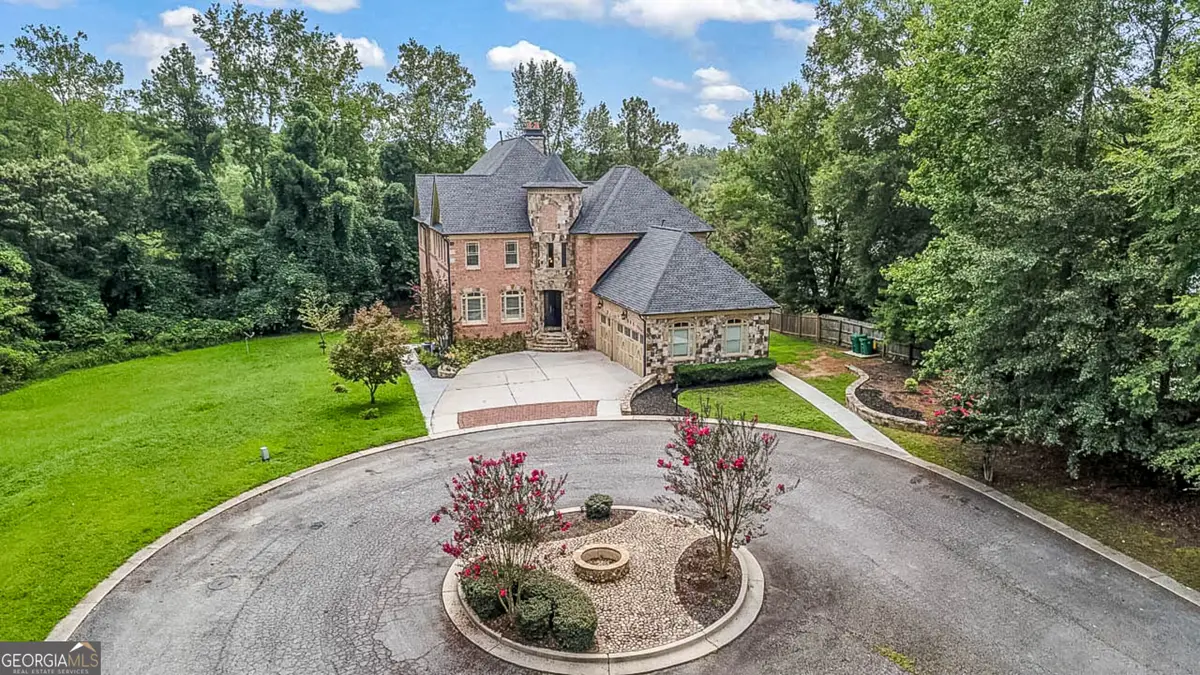
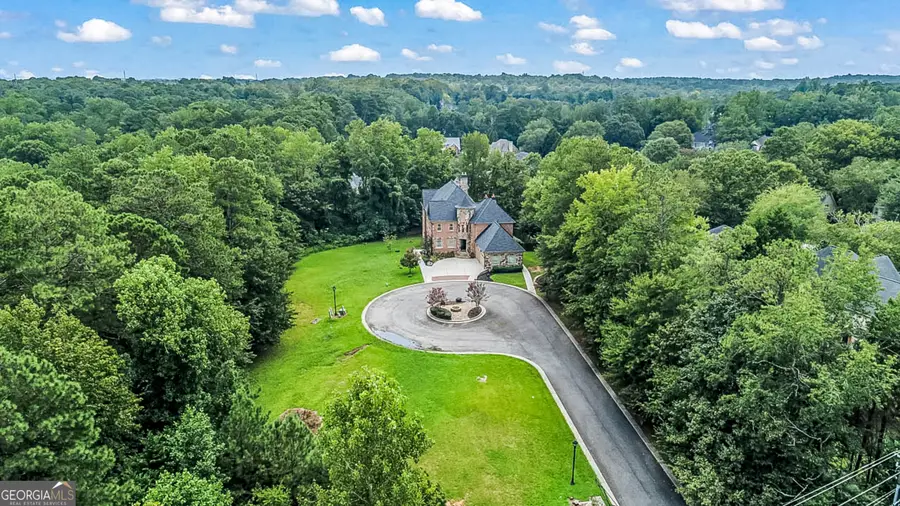
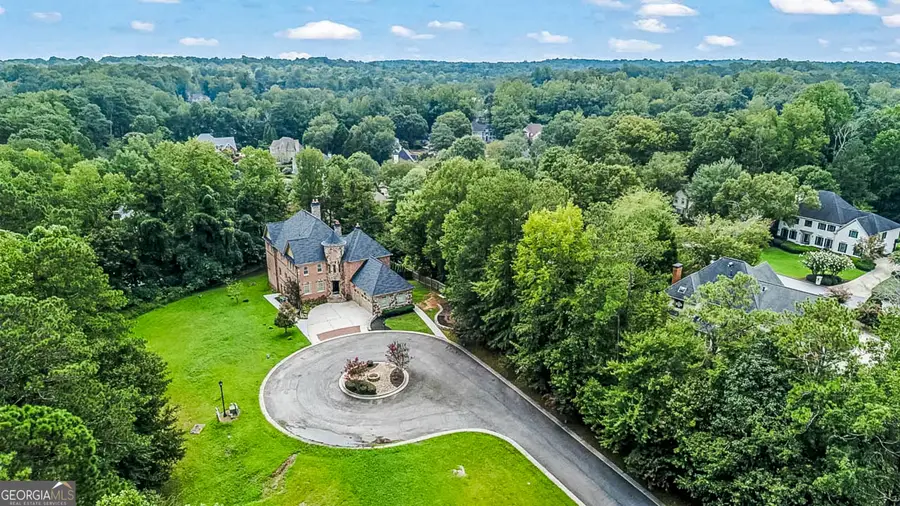
Listed by:christian swann
Office:keller williams rlty atl. part
MLS#:10590291
Source:METROMLS
Price summary
- Price:$1,899,000
- Price per sq. ft.:$172.2
About this home
Private Brick & Stone Estate with New Terrace Apartment + Theater Tucked at the end of a quiet cul-de-sac, this 4-sides-brick & stone showplace lives like a private retreat yet keeps you minutes to everything. Inside, light-filled spaces flow from the updated chef's kitchen to fireside living and a deck with outdoor fireplace-your everyday sanctuary. The main-level primary is generous and refined, with an upgraded bedroom and spa bath. Custom hardwoods and millwork elevate the main level, while upstairs offers large secondary suites and flex loft. The fully finished terrace level is the difference-maker: a complete apartment with private exterior entry, sleek full kitchen, gym, oversized media/theater, airy great room, and an additional bedroom and bath-ideal for multigenerational living, long-term guests, or an au pair. Flat, usable yard and wide motor court round out the lifestyle. Highlights: **Full terrace apartment: quartz-top kitchen, island, walk-out to patio, separate entrance **Dedicated gym + true theater with tiered seating & projector **New/refreshes in primary suite & bath; upgraded main kitchen detailing **Custom hardwood flooring and designer lighting throughout main **Theater: tiered recliners, projector, screen-ready for game day & premieres. **Terrace kitchen: quartz island, pantry, open shelving, direct walk-out. **Terrace bath: spa-shower with niches; fresh, modern finishes. **Terrace bedroom & great room: bright windows, LVP floors, French-door walk-out. **Privacy and circular drive at the end of a quiet cul-de-sac. **Main kitchen: double ovens, large island, views to fireside family room. **Primary bath: dual vanities, stone counters, large walk-in shower.
Contact an agent
Home facts
- Year built:2009
- Listing Id #:10590291
- Updated:August 23, 2025 at 08:28 PM
Rooms and interior
- Bedrooms:7
- Total bathrooms:8
- Full bathrooms:7
- Half bathrooms:1
- Living area:11,028 sq. ft.
Heating and cooling
- Cooling:Central Air
- Heating:Central
Structure and exterior
- Roof:Composition
- Year built:2009
- Building area:11,028 sq. ft.
- Lot area:0.5 Acres
Schools
- High school:North Springs
- Middle school:Sandy Springs
- Elementary school:Dunwoody Springs
Utilities
- Water:Public, Water Available
- Sewer:Public Sewer, Sewer Connected
Finances and disclosures
- Price:$1,899,000
- Price per sq. ft.:$172.2
- Tax amount:$13,883 (24)
New listings near 7611 Regency Circle
- New
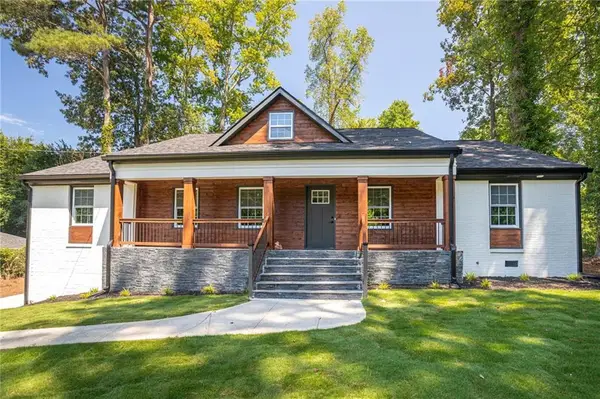 $859,000Active4 beds 4 baths3,000 sq. ft.
$859,000Active4 beds 4 baths3,000 sq. ft.610 Glenforest Road, Atlanta, GA 30328
MLS# 7637703Listed by: HOMESMART - New
 $859,000Active4 beds 4 baths3,000 sq. ft.
$859,000Active4 beds 4 baths3,000 sq. ft.610 Glenforest Road, Sandy Springs, GA 30328
MLS# 10590438Listed by: PalmerHouse Properties - New
 $384,006Active4 beds 3 baths2,088 sq. ft.
$384,006Active4 beds 3 baths2,088 sq. ft.112 Chime Creek Drive, Pooler, GA 31322
MLS# SA336807Listed by: LANDMARK 24 REALTY, INC - New
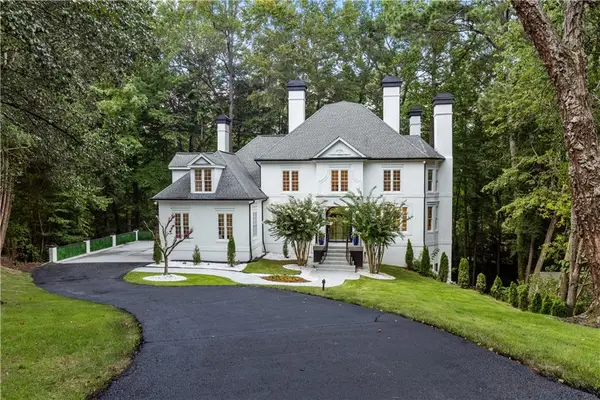 $1,995,000Active6 beds 5 baths6,505 sq. ft.
$1,995,000Active6 beds 5 baths6,505 sq. ft.5390 Harrowood Lane, Atlanta, GA 30327
MLS# 7637544Listed by: KELLER WILLIAMS NORTH ATLANTA - New
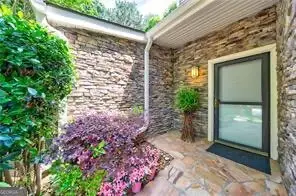 $485,000Active4 beds 4 baths
$485,000Active4 beds 4 baths41 Basswood Circle, Sandy Springs, GA 30328
MLS# 10590146Listed by: Keller Williams Rlty.North Atl - New
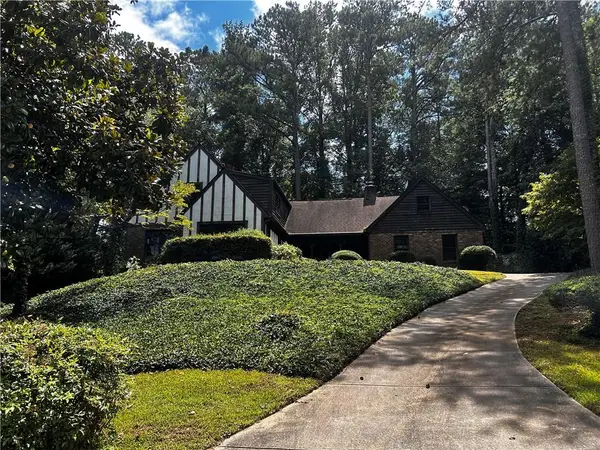 $499,900Active6 beds 5 baths2,571 sq. ft.
$499,900Active6 beds 5 baths2,571 sq. ft.285 Old College Way, Sandy Springs, GA 30328
MLS# 7620126Listed by: SOUTHERN REO ASSOCIATES, LLC - New
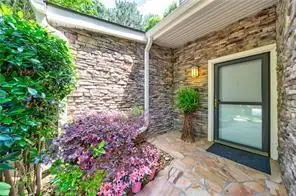 $485,000Active4 beds 4 baths2,598 sq. ft.
$485,000Active4 beds 4 baths2,598 sq. ft.41 Basswood Circle, Sandy Springs, GA 30328
MLS# 7637075Listed by: KELLER WILLIAMS NORTH ATLANTA - New
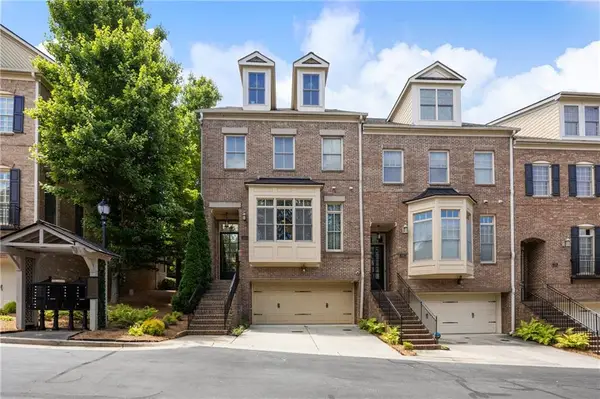 $725,000Active3 beds 5 baths3,572 sq. ft.
$725,000Active3 beds 5 baths3,572 sq. ft.538 Sarabrook Place, Sandy Springs, GA 30342
MLS# 7637356Listed by: COMPASS - New
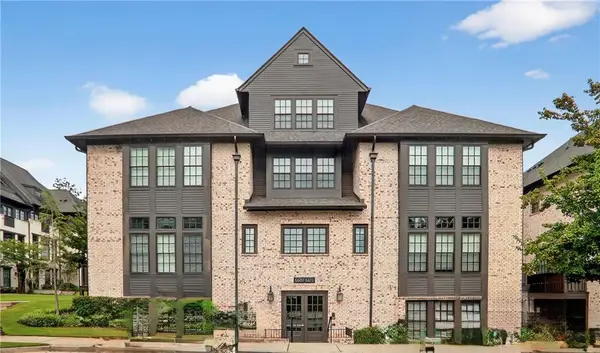 $549,900Active2 beds 3 baths1,633 sq. ft.
$549,900Active2 beds 3 baths1,633 sq. ft.6607 Sterling Drive, Sandy Springs, GA 30328
MLS# 7637245Listed by: ATLANTA FINE HOMES SOTHEBY'S INTERNATIONAL
