8345 Jett Ferry Road, Sandy Springs, GA 30350
Local realty services provided by:ERA Sunrise Realty
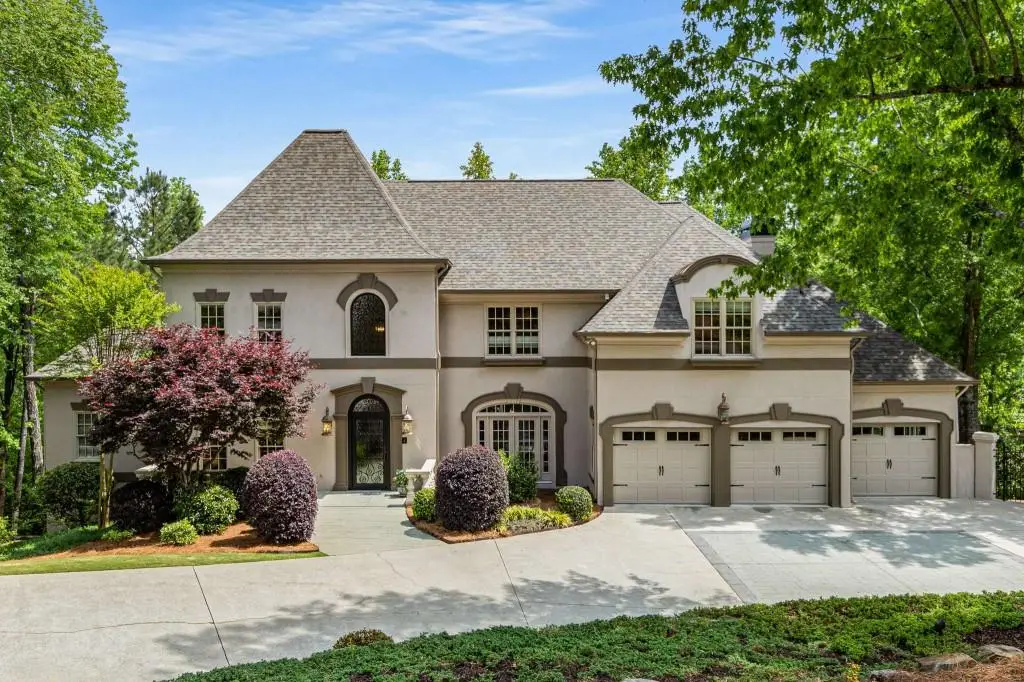
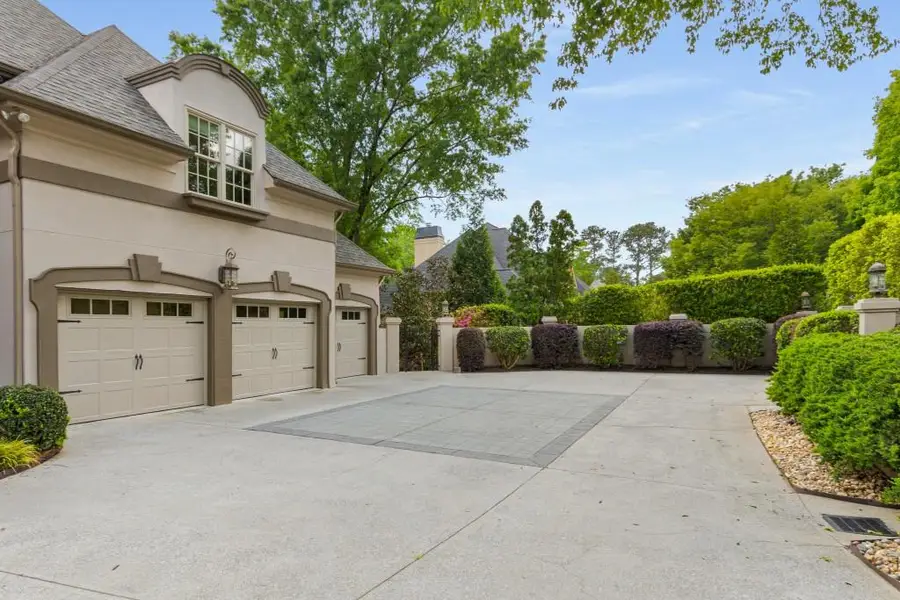
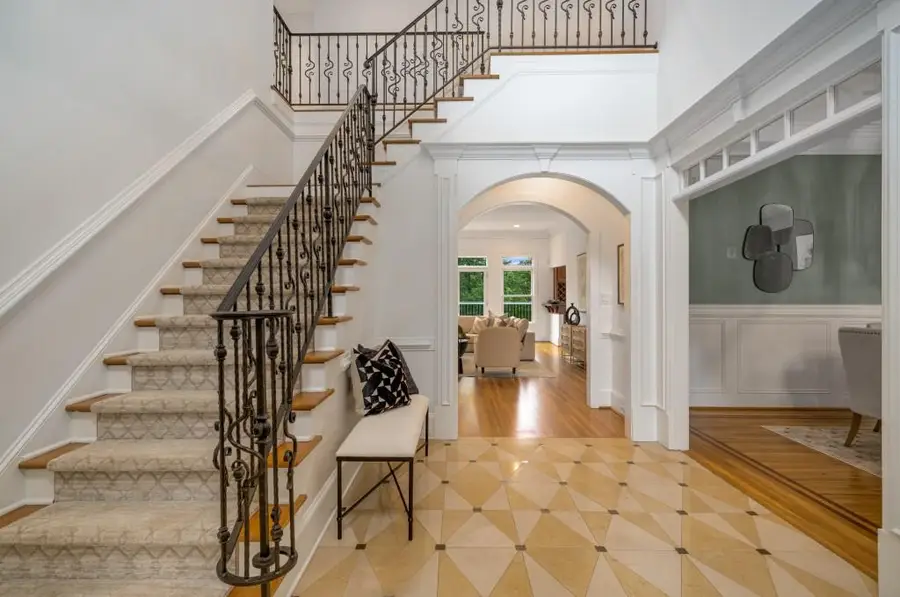
8345 Jett Ferry Road,Sandy Springs, GA 30350
$1,575,000
- 7 Beds
- 8 Baths
- 7,310 sq. ft.
- Single family
- Active
Listed by:jessica thompson770-490-4615
Office:ansley real estate | christie's international real estate
MLS#:7567800
Source:FIRSTMLS
Price summary
- Price:$1,575,000
- Price per sq. ft.:$215.46
About this home
A rare opportunity to own a one-of-a-kind French Provincial estate, nestled on a private and exclusive street in Sandy Springs. Surrounded by multi-million dollar homes, this hardcoat stucco residence offers over 2.2 acres of ultimate privacy and refined luxury. An impressive iron door and staircase with a beautiful marble floor entry, set the tone for the home's sophisticated design. Hardwood floors flow throughout the light-filled interior, where exquisite millwork and custom architectural details elevate every space. Off of the foyer, there is a dedicated office with coffered ceilings and separate dining room with judges paneling and custom inlay detail. The formal living room includes built-in bookcases and a butler's pantry with wine storage, sink, and access to the back deck. The fireside keeping room and expansive chef's kitchen-featuring stone countertops, custom cabinetry, wine fridge, dual ovens, and newer SS cooktop and refrigerator are ideal for both gatherings and entertaining. The main level also features a spacious owner's suite, complete with a fireplace and sitting area, renovated travertine bathroom and separate closets. Upstairs you'll find five generous sized bedrooms and three renovated bathrooms. The fully finished terrace level is a true retreat, boasting an in-law suite, home gym, 1 full and 1 half bath, storage, cedar closet, a game room(pool table remains), and more. Oversized turnaround driveway in the front and three car garage with epoxy floor. Enjoy seamless indoor-outdoor living with a screened-in porch with fireplace. Two large decks that overlook the expanded backyard with sweeping views. Additional amenities include a whole-home generator, temperature-controlled storage shed, several newer windows, newer roof, and updated systems. Proximity to both public and private schools, major highways, and Dunwoody Country Club.
Contact an agent
Home facts
- Year built:1993
- Listing Id #:7567800
- Updated:August 03, 2025 at 01:22 PM
Rooms and interior
- Bedrooms:7
- Total bathrooms:8
- Full bathrooms:5
- Half bathrooms:3
- Living area:7,310 sq. ft.
Heating and cooling
- Cooling:Ceiling Fan(s), Central Air, Zoned
- Heating:Natural Gas, Zoned
Structure and exterior
- Roof:Composition
- Year built:1993
- Building area:7,310 sq. ft.
- Lot area:2.22 Acres
Schools
- High school:North Springs
- Middle school:Sandy Springs
- Elementary school:Dunwoody Springs
Utilities
- Water:Public
- Sewer:Public Sewer, Sewer Available
Finances and disclosures
- Price:$1,575,000
- Price per sq. ft.:$215.46
- Tax amount:$20,875 (2024)
New listings near 8345 Jett Ferry Road
 $549,900Pending5 beds 2 baths1,870 sq. ft.
$549,900Pending5 beds 2 baths1,870 sq. ft.266 Colewood Way, Atlanta, GA 30328
MLS# 7632649Listed by: REAL ESTATE GURUS REALTY, INC.- Open Sat, 12 to 2pmNew
 $895,000Active4 beds 4 baths4,060 sq. ft.
$895,000Active4 beds 4 baths4,060 sq. ft.335 Amberidge Trail, Atlanta, GA 30328
MLS# 7625813Listed by: REDFIN CORPORATION - New
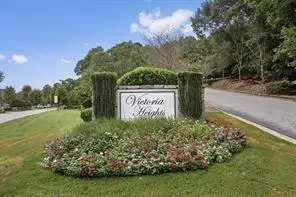 $255,000Active3 beds 2 baths1,260 sq. ft.
$255,000Active3 beds 2 baths1,260 sq. ft.4207 Santa Fe Pkwy, Sandy Springs, GA 30350
MLS# 7630369Listed by: VIRTUAL PROPERTIES REALTY.COM - New
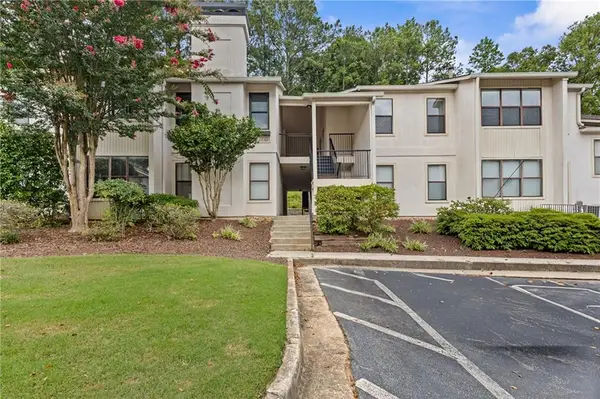 $245,000Active2 beds 2 baths1,139 sq. ft.
$245,000Active2 beds 2 baths1,139 sq. ft.1502 Huntingdon, Atlanta, GA 30350
MLS# 7632478Listed by: KELLER WILLIAMS REALTY ATLANTA PARTNERS - Open Sun, 2 to 4pmNew
 $625,000Active3 beds 3 baths2,293 sq. ft.
$625,000Active3 beds 3 baths2,293 sq. ft.45 Vernon Glen Court, Atlanta, GA 30338
MLS# 7632120Listed by: COMPASS - New
 $4,995,000Active6 beds 8 baths9,751 sq. ft.
$4,995,000Active6 beds 8 baths9,751 sq. ft.5360 Lake Forrest Drive, Atlanta, GA 30342
MLS# 7631915Listed by: ATLANTA FINE HOMES SOTHEBY'S INTERNATIONAL - New
 $650,000Active4 beds 4 baths2,357 sq. ft.
$650,000Active4 beds 4 baths2,357 sq. ft.6892 Roswell Road, Atlanta, GA 30328
MLS# 7627608Listed by: ATLANTA FINE HOMES SOTHEBY'S INTERNATIONAL - New
 $194,500Active2 beds 1 baths1,126 sq. ft.
$194,500Active2 beds 1 baths1,126 sq. ft.1304 Natchez Trace, Atlanta, GA 30350
MLS# 7630427Listed by: VIRTUAL PROPERTIES REALTY.COM - New
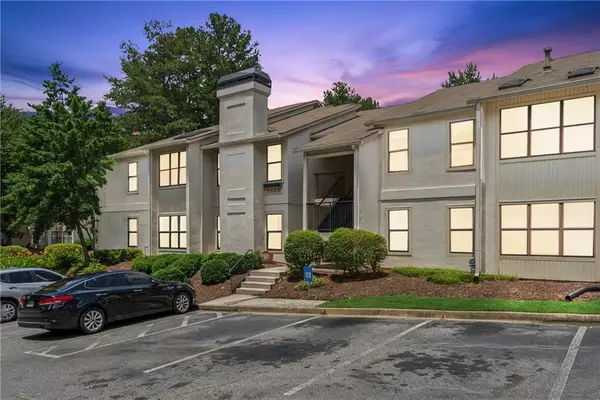 $229,000Active2 beds 2 baths1,139 sq. ft.
$229,000Active2 beds 2 baths1,139 sq. ft.1401 Huntingdon, Sandy Springs, GA 30350
MLS# 7632312Listed by: FIRST UNITED REALTY OF ATLANTA, LLC. - New
 $210,000Active1 beds 1 baths
$210,000Active1 beds 1 baths795 Hammond Drive #805, Atlanta, GA 30328
MLS# 10583918Listed by: Atlanta Communities
