8440 Valemont Drive, Sandy Springs, GA 30350
Local realty services provided by:ERA Towne Square Realty, Inc.
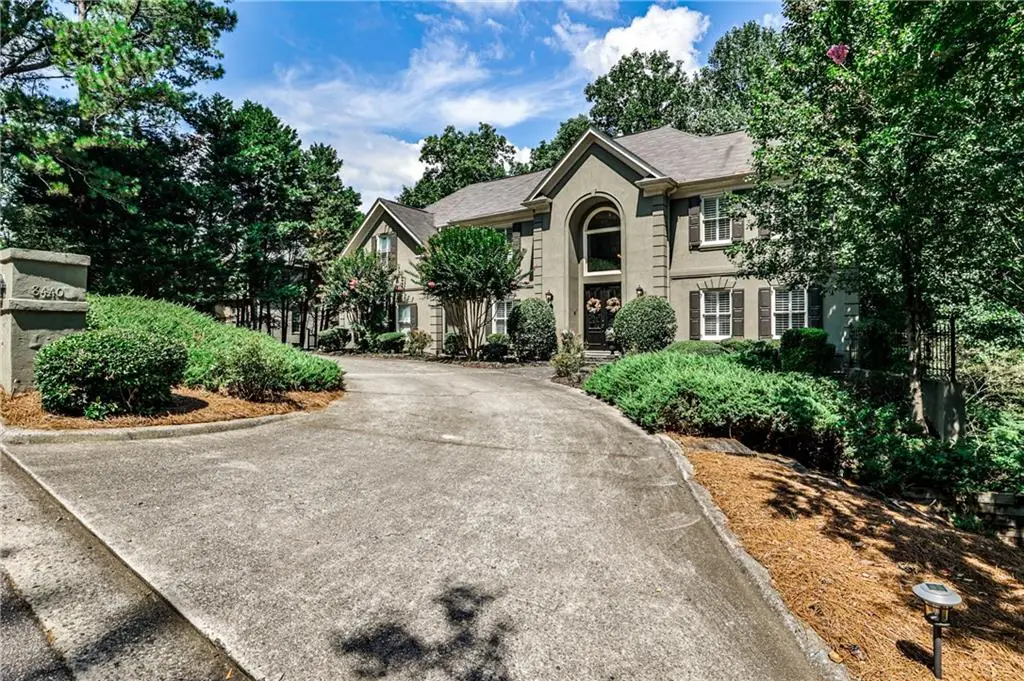
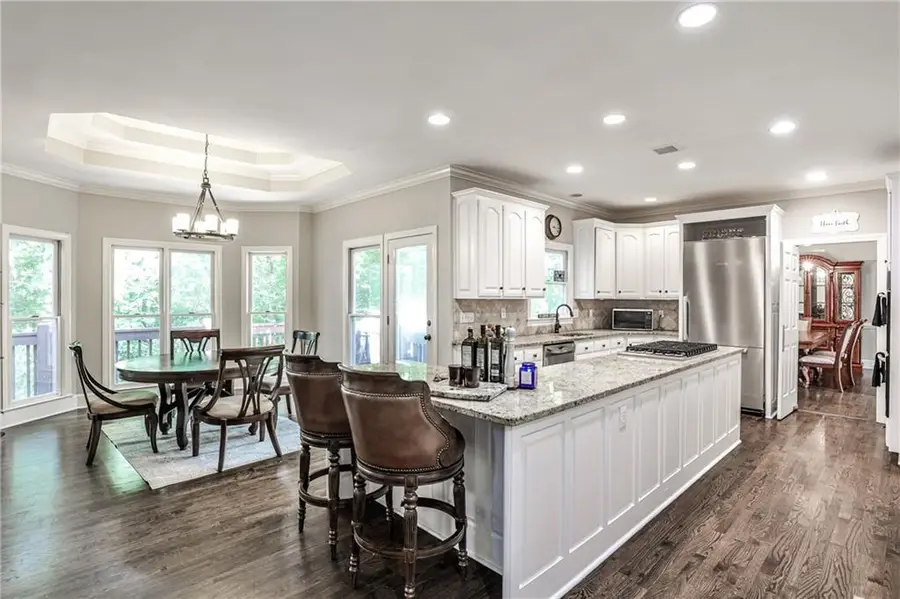
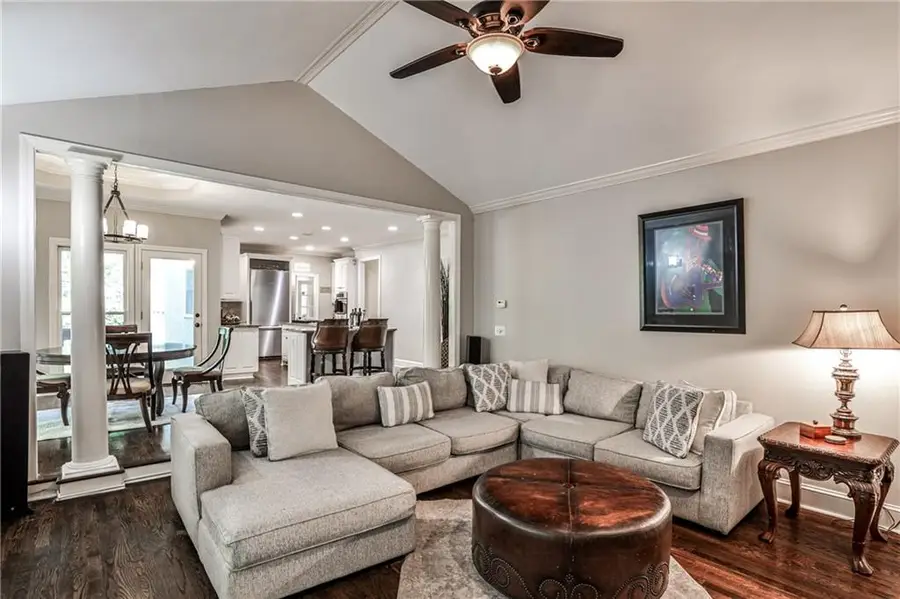
Upcoming open houses
- Sun, Aug 1702:00 pm - 04:00 pm
Listed by:matthew evans404-610-4047
Office:atlanta fine homes sotheby's international
MLS#:7603336
Source:FIRSTMLS
Price summary
- Price:$975,000
- Price per sq. ft.:$241.04
About this home
Tucked away on a quiet street in the Ridgemark enclave of Sandy Springs, 8440 Valemont Drive offers the kind of space, elegance, and privacy that feels like a true escape—yet it’s just minutes from city conveniences and the prestigious Cherokee Town and Country Club. Nearly an acre of wooded serenity surrounds this five-bedroom, four-bath home, where you can sip your morning coffee on the screened porch, host backyard dinners under the stars, or simply enjoy the peaceful views from one of three levels of decks and patios. And with the option to join the nearby Huntcliff Swim and Tennis Association, your weekends can be as active or as relaxing as you want them to be. Step inside and you’re greeted by a dramatic two-story foyer, where sweeping travertine stairs with wrought iron balusters make a striking first impression. The main level is designed for both everyday comfort and easy entertaining, flowing from a formal living and dining room into a large, sunlit family room with vaulted ceilings, a cozy fireplace, and custom built-ins. The kitchen—bright and open with white cabinetry, granite countertops, travertine backsplash, and gas cooking—looks out over the backyard, offering direct access to the screened porch and grill deck for effortless indoor-outdoor living. Also on the main level, you'll find a private bedroom with an adjacent full bath—ideal for guests, in-laws, or a quiet office space. Upstairs, the oversized primary suite feels like a retreat, with tray ceilings, plantation shutters, and a walk-in closet complete with a built-in dresser. The en-suite bath is a showstopper, fully renovated in Carrara marble and featuring double vanities, a soaking tub, and a separate shower. Three additional bedrooms upstairs share two updated bathrooms, including a stylish Jack-and-Jill with marble countertops and river rock shower flooring. Back stairs off the hallway provide convenient access to the kitchen and living areas below, maintaining a seamless flow throughout the home. And then there’s the lower level—an unfinished basement with soaring 16-foot ceilings, stubbed plumbing for a full bathroom, and multiple windows and French doors opening to the backyard. Whether you're dreaming of a home theater, gym, workshop, or additional living space, this blank canvas has the light, space, and access to bring those dreams to life. Outside, the terraced and fenced backyard is perfect for kids, pets, or peaceful evenings under the trees. With 0.86+/- acres of land and a location just minutes from the river, schools, shopping, and the Mercedes-Benz campus, 8440 Valemont Drive combines timeless style with unmatched potential in one of North Atlanta’s most desirable communities.
Contact an agent
Home facts
- Year built:1992
- Listing Id #:7603336
- Updated:August 11, 2025 at 03:10 PM
Rooms and interior
- Bedrooms:5
- Total bathrooms:4
- Full bathrooms:4
- Living area:4,045 sq. ft.
Heating and cooling
- Cooling:Ceiling Fan(s), Central Air, Heat Pump
- Heating:Natural Gas
Structure and exterior
- Roof:Shingle
- Year built:1992
- Building area:4,045 sq. ft.
- Lot area:0.86 Acres
Schools
- High school:North Springs
- Middle school:Sandy Springs
- Elementary school:Ison Springs
Utilities
- Water:Public, Water Available
- Sewer:Public Sewer
Finances and disclosures
- Price:$975,000
- Price per sq. ft.:$241.04
- Tax amount:$7,224 (2024)
New listings near 8440 Valemont Drive
 $549,900Pending5 beds 2 baths1,870 sq. ft.
$549,900Pending5 beds 2 baths1,870 sq. ft.266 Colewood Way, Atlanta, GA 30328
MLS# 7632649Listed by: REAL ESTATE GURUS REALTY, INC.- Open Sat, 12 to 2pmNew
 $895,000Active4 beds 4 baths4,060 sq. ft.
$895,000Active4 beds 4 baths4,060 sq. ft.335 Amberidge Trail, Atlanta, GA 30328
MLS# 7625813Listed by: REDFIN CORPORATION - New
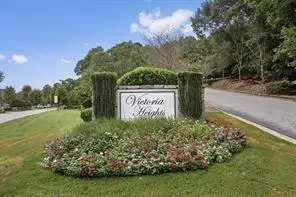 $255,000Active3 beds 2 baths1,260 sq. ft.
$255,000Active3 beds 2 baths1,260 sq. ft.4207 Santa Fe Pkwy, Sandy Springs, GA 30350
MLS# 7630369Listed by: VIRTUAL PROPERTIES REALTY.COM - New
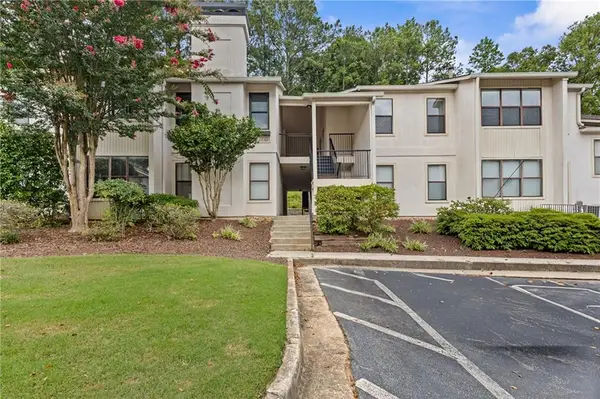 $245,000Active2 beds 2 baths1,139 sq. ft.
$245,000Active2 beds 2 baths1,139 sq. ft.1502 Huntingdon, Atlanta, GA 30350
MLS# 7632478Listed by: KELLER WILLIAMS REALTY ATLANTA PARTNERS - Open Sun, 2 to 4pmNew
 $625,000Active3 beds 3 baths2,293 sq. ft.
$625,000Active3 beds 3 baths2,293 sq. ft.45 Vernon Glen Court, Atlanta, GA 30338
MLS# 7632120Listed by: COMPASS - New
 $4,995,000Active6 beds 8 baths9,751 sq. ft.
$4,995,000Active6 beds 8 baths9,751 sq. ft.5360 Lake Forrest Drive, Atlanta, GA 30342
MLS# 7631915Listed by: ATLANTA FINE HOMES SOTHEBY'S INTERNATIONAL - New
 $650,000Active4 beds 4 baths2,357 sq. ft.
$650,000Active4 beds 4 baths2,357 sq. ft.6892 Roswell Road, Atlanta, GA 30328
MLS# 7627608Listed by: ATLANTA FINE HOMES SOTHEBY'S INTERNATIONAL - New
 $194,500Active2 beds 1 baths1,126 sq. ft.
$194,500Active2 beds 1 baths1,126 sq. ft.1304 Natchez Trace, Atlanta, GA 30350
MLS# 7630427Listed by: VIRTUAL PROPERTIES REALTY.COM - New
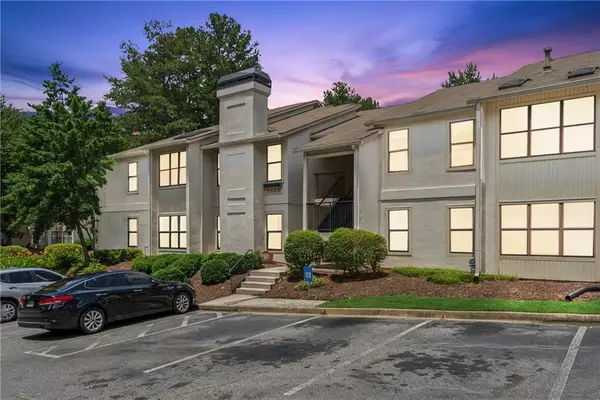 $229,000Active2 beds 2 baths1,139 sq. ft.
$229,000Active2 beds 2 baths1,139 sq. ft.1401 Huntingdon, Sandy Springs, GA 30350
MLS# 7632312Listed by: FIRST UNITED REALTY OF ATLANTA, LLC. - New
 $210,000Active1 beds 1 baths
$210,000Active1 beds 1 baths795 Hammond Drive #805, Atlanta, GA 30328
MLS# 10583918Listed by: Atlanta Communities
