114 Tall Oak Drive, Sautee Nacoochee, GA 30571
Local realty services provided by:ERA Sunrise Realty
114 Tall Oak Drive,Sautee Nacoochee, GA 30571
$309,900
- 3 Beds
- 2 Baths
- 1,315 sq. ft.
- Single family
- Active
Listed by: the boggs team
Office: alco realty inc.
MLS#:10626293
Source:METROMLS
Price summary
- Price:$309,900
- Price per sq. ft.:$235.67
About this home
Its almost finished!!!! 3br/2ba New Construction home situated on a gentle 1.07+/- acre lot in the highly desirable Sautee Nacoochee area! This well laid out ranch style home offers a wonderful open floorplan including a beautiful kitchen complete with solid surface countertops and stainless steel appliances and overlooks the spacious dining and living areas. The split bedroom design features a large master bedroom with walk in closet and bath with double vanity and a tub/shower combo. The secondary bedrooms are ample sized and share a hallway bath. An added bonus is the extra large laundry/utility room. Stylish LVP flooring throughout! Enjoy the nice covered front porch or the spacious back deck overlooking the flat grassed area out back. Paved road frontage for easy access! This home is conveniently located to Cleveland, Helen, and all the mountain activities! Estimated Completion is Mid December 2025! (Pictures 2-13 are from 12/15/25). Additional stock photos are from the same flooplan that builder had built in the past. Finished product will be similar but there may be some variations in colors and materials).
Contact an agent
Home facts
- Year built:2025
- Listing ID #:10626293
- Updated:February 17, 2026 at 09:36 PM
Rooms and interior
- Bedrooms:3
- Total bathrooms:2
- Full bathrooms:2
- Living area:1,315 sq. ft.
Heating and cooling
- Cooling:Central Air
- Heating:Central
Structure and exterior
- Roof:Composition
- Year built:2025
- Building area:1,315 sq. ft.
- Lot area:1.08 Acres
Schools
- High school:White
- Middle school:White
- Elementary school:Mount Yonah
Utilities
- Water:Shared Well, Water Available
- Sewer:Septic Tank
Finances and disclosures
- Price:$309,900
- Price per sq. ft.:$235.67
- Tax amount:$298 (2024)
New listings near 114 Tall Oak Drive
- New
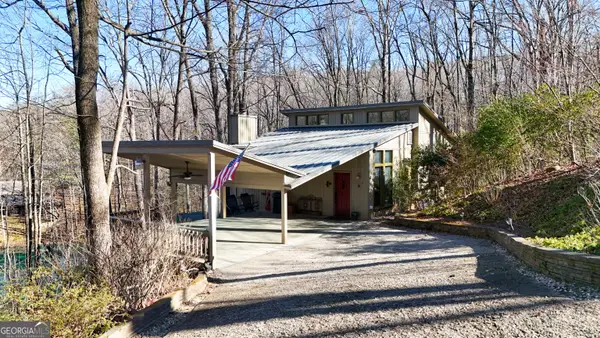 $344,900Active4 beds 2 baths1,786 sq. ft.
$344,900Active4 beds 2 baths1,786 sq. ft.283 Chalet Drive, Sautee Nacoochee, GA 30571
MLS# 10693036Listed by: Leading Edge Real Estate LLC - New
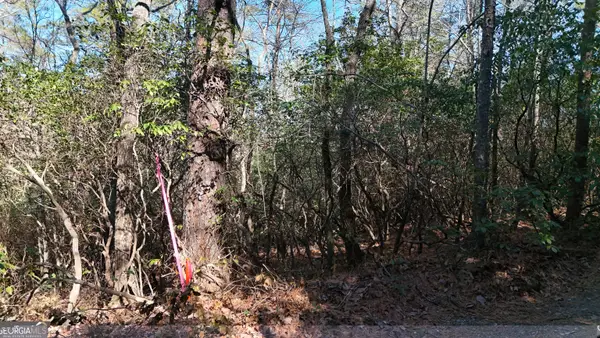 $69,900Active1.5 Acres
$69,900Active1.5 AcresLOT 2 Crumley Creek Road, Sautee Nacoochee, GA 30571
MLS# 10693110Listed by: Leading Edge Real Estate LLC - New
 $334,900Active3 beds 3 baths1,320 sq. ft.
$334,900Active3 beds 3 baths1,320 sq. ft.122 Muscadine Drive, Sautee Nacoochee, GA 30571
MLS# 10691951Listed by: Leading Edge Real Estate LLC - New
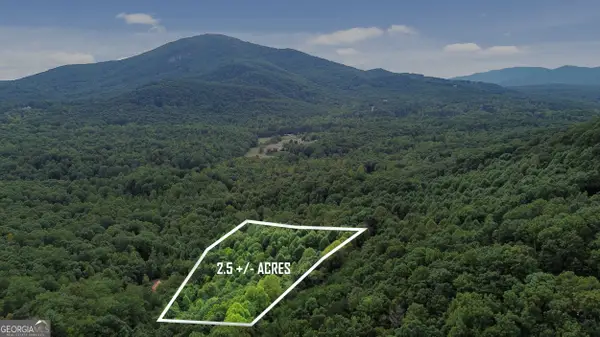 $45,900Active2.5 Acres
$45,900Active2.5 Acres0 Sal Mountain Way, Sautee Nacoochee, GA 30571
MLS# 10691244Listed by: Keller Williams Lanier Partners  $1,089,000Active4 beds 4 baths4,301 sq. ft.
$1,089,000Active4 beds 4 baths4,301 sq. ft.120 Ridgeland, Sautee Nacoochee, GA 30571
MLS# 10686634Listed by: Leading Edge Real Estate LLC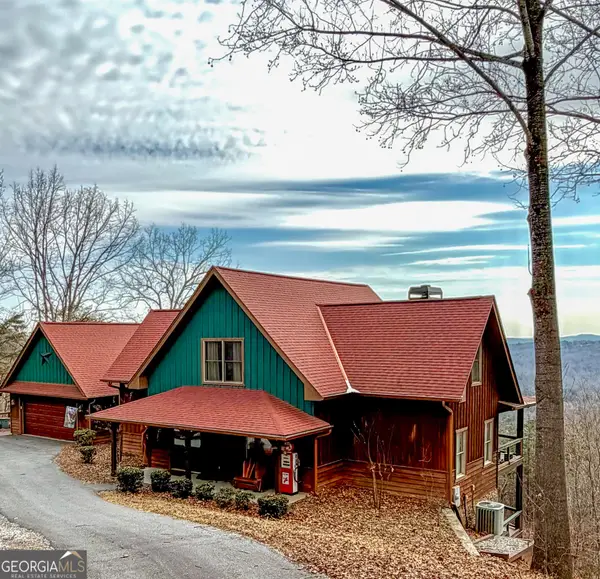 $789,000Active3 beds 4 baths3,948 sq. ft.
$789,000Active3 beds 4 baths3,948 sq. ft.476 Starlight Drive, Sautee Nacoochee, GA 30571
MLS# 10685070Listed by: Leading Edge Real Estate LLC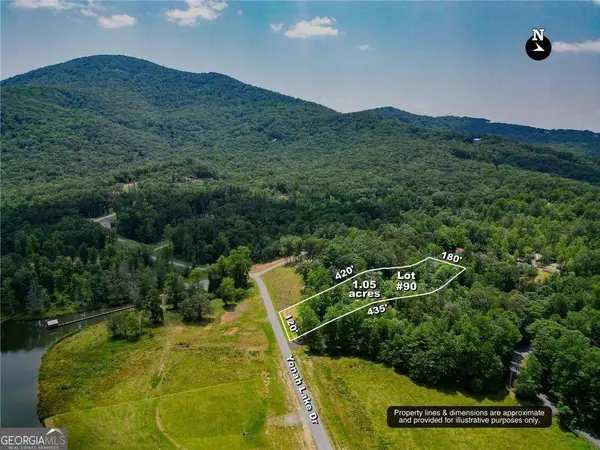 $85,000Active1.05 Acres
$85,000Active1.05 Acres0 Yonah Lake Drive, Sautee Nacoochee, GA 30571
MLS# 10682850Listed by: Keller Williams Northwest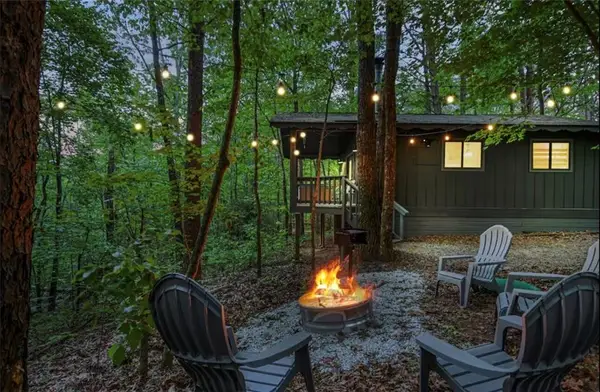 $270,000Active2 beds 1 baths528 sq. ft.
$270,000Active2 beds 1 baths528 sq. ft.139 Country Breeze Drive, Sautee Nacoochee, GA 30571
MLS# 7711804Listed by: VIRTUAL PROPERTIES REALTY.COM $425,000Active2 beds 3 baths3,284 sq. ft.
$425,000Active2 beds 3 baths3,284 sq. ft.1546 Woodbrier, Sautee Nacoochee, GA 30571
MLS# 10678490Listed by: Berkshire Hathaway HomeServices Georgia Properties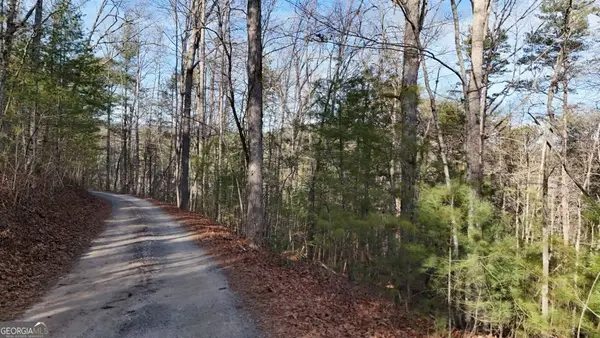 $48,000Active1.25 Acres
$48,000Active1.25 Acres0 Gold Valley Road, Sautee Nacoochee, GA 30571
MLS# 10678388Listed by: Coldwell Banker Upchurch Rlty.

