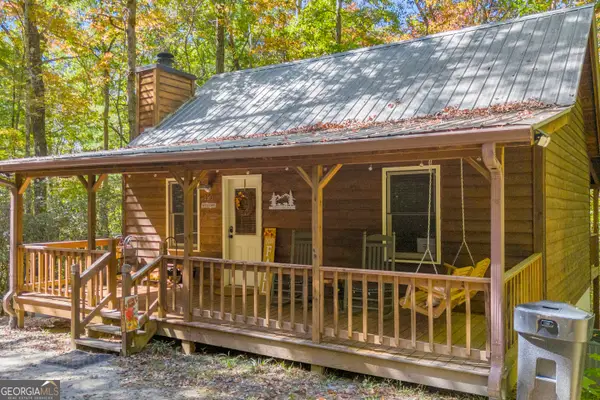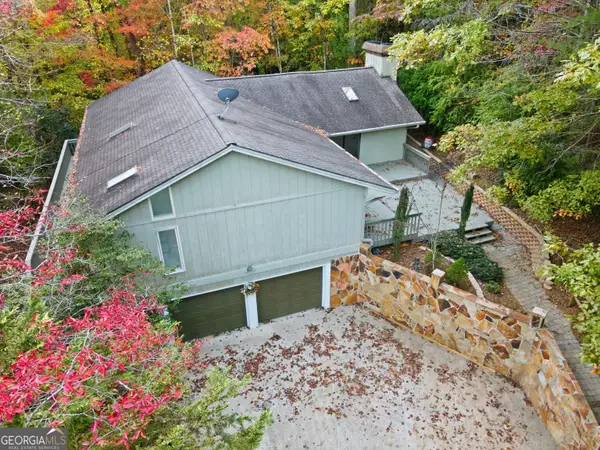62 Monroe, Sautee Nacoochee, GA 30571
Local realty services provided by:ERA Sunrise Realty
62 Monroe,Sautee Nacoochee, GA 30571
$350,000
- 3 Beds
- 2 Baths
- - sq. ft.
- Single family
- Sold
Listed by: brian smith
Office: keller williams realty north atlanta
MLS#:417736
Source:NEG
Sorry, we are unable to map this address
Price summary
- Price:$350,000
Contact an agent
Home facts
- Year built:2004
- Listing ID #:417736
- Updated:November 17, 2025 at 05:36 PM
Rooms and interior
- Bedrooms:3
- Total bathrooms:2
- Full bathrooms:2
Heating and cooling
- Heating:Central
Structure and exterior
- Roof:Metal
- Year built:2004
Utilities
- Water:Public
- Sewer:Septic Tank
Finances and disclosures
- Price:$350,000
New listings near 62 Monroe
- New
 $39,000Active1 Acres
$39,000Active1 Acres0 Grimes Nose #40, Sautee Nacoochee, GA 30571
MLS# 10643285Listed by: Keller Williams Lanier Partners - New
 $399,000Active3 beds 2 baths
$399,000Active3 beds 2 baths166 Quail Point, Sautee Nacoochee, GA 30571
MLS# 7681754Listed by: CHRIS MCCALL REALTY, LLC - New
 $399,000Active3 beds 2 baths2,092 sq. ft.
$399,000Active3 beds 2 baths2,092 sq. ft.166 Quail Point, Sautee Nacoochee, GA 30571
MLS# 10644161Listed by: Chris McCall Realty - New
 $489,000Active3 beds 3 baths2,208 sq. ft.
$489,000Active3 beds 3 baths2,208 sq. ft.168 Cherokee Trail, Sautee Nacoochee, GA 30571
MLS# 10641811Listed by: Fourth Mountain Real Estate - New
 $475,000Active3 beds 3 baths2,684 sq. ft.
$475,000Active3 beds 3 baths2,684 sq. ft.54 Chalet Drive, Sautee Nacoochee, GA 30571
MLS# 7678230Listed by: MARK SPAIN REAL ESTATE - New
 $399,900Active3 beds 3 baths1,553 sq. ft.
$399,900Active3 beds 3 baths1,553 sq. ft.222 Blue Ridge Drive, Sautee Nacoochee, GA 30571
MLS# 10639820Listed by: Century 21 Community Realty  $425,000Active2 beds 2 baths1,197 sq. ft.
$425,000Active2 beds 2 baths1,197 sq. ft.2980 Skylake Road, Sautee Nacoochee, GA 30571
MLS# 10637401Listed by: Leading Edge Real Estate LLC $675,000Active3 beds 3 baths2,844 sq. ft.
$675,000Active3 beds 3 baths2,844 sq. ft.962 Woodbrier, Sautee Nacoochee, GA 30571
MLS# 7672735Listed by: KELLER WILLIAMS LANIER PARTNERS $379,000Active2 beds 2 baths1,424 sq. ft.
$379,000Active2 beds 2 baths1,424 sq. ft.190 Shadows Drive, Sautee Nacoochee, GA 30571
MLS# 10627777Listed by: Century 21 Community Realty $444,000Active4 beds 3 baths3,284 sq. ft.
$444,000Active4 beds 3 baths3,284 sq. ft.1546 Woodbrier, Sautee Nacoochee, GA 30571
MLS# 10627131Listed by: The Norton Agency
