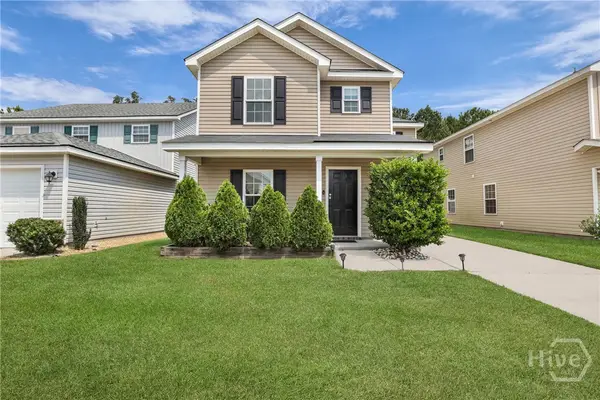1 Bishopwood Court, Savannah, GA 31411
Local realty services provided by:ERA Southeast Coastal Real Estate
1 Bishopwood Court,Savannah, GA 31411
$1,150,000
- 3 Beds
- 3 Baths
- 2,704 sq. ft.
- Single family
- Active
Listed by:glenda k. ganem
Office:bhhs bay street realty group
MLS#:325187
Source:GA_SABOR
Price summary
- Price:$1,150,000
- Price per sq. ft.:$425.3
- Monthly HOA dues:$209.83
About this home
Experience ultimate privacy with breathtaking western marsh and water views from this exceptional patio home. Nestled on a serene, non-intrusive golf lot surrounded by majestic live oaks, this sought-after setting offers both tranquility and beauty. The well-maintained, home features a durable hard coat stucco exterior, a brand-new full-house generator, and a new roof located in the preferred X Flood zone.
Enjoy an open floor plan with a spacious first-floor primary suite, generous storage, and seamless indoor-outdoor living. Both the living room and family room with fireplace open to a large deck and charming gazebo porch—ideal for entertaining or relaxing. Upstairs, two guest bedrooms share a full bathroom and separate doors to a second level deck.
A stunning fountain entrance adds to the home’s curb appeal.
Located within The Landings, a gated community where residents enjoy access to world-class amenities through The Landings Club including six championship golf courses, tennis, and newly expanding pickleball courts, large fitness center, four clubhouses with dining, and a vibrant social scene. Please note that some amenities require additional club membership.
Contact an agent
Home facts
- Year built:1988
- Listing ID #:325187
- Added:231 day(s) ago
- Updated:September 18, 2025 at 02:26 PM
Rooms and interior
- Bedrooms:3
- Total bathrooms:3
- Full bathrooms:2
- Half bathrooms:1
- Living area:2,704 sq. ft.
Heating and cooling
- Cooling:Central Air, Electric
- Heating:Central, Electric, Gas
Structure and exterior
- Roof:Asphalt, Ridge Vents, Vented
- Year built:1988
- Building area:2,704 sq. ft.
- Lot area:0.24 Acres
Schools
- High school:Jenkins
- Middle school:Hesse
- Elementary school:Hesse
Utilities
- Water:Public
- Sewer:Public Sewer
Finances and disclosures
- Price:$1,150,000
- Price per sq. ft.:$425.3
- Tax amount:$9,823 (2024)
New listings near 1 Bishopwood Court
- New
 $309,900Active3 beds 2 baths1,152 sq. ft.
$309,900Active3 beds 2 baths1,152 sq. ft.2201 N Fernwood Court, Savannah, GA 31404
MLS# SA340381Listed by: SEAPORT REAL ESTATE GROUP - New
 $399,000Active3 beds 1 baths1,342 sq. ft.
$399,000Active3 beds 1 baths1,342 sq. ft.220 E 65th Street, Savannah, GA 31405
MLS# SA340481Listed by: ENGEL & VOLKERS - New
 $260,000Active2 beds 2 baths1,277 sq. ft.
$260,000Active2 beds 2 baths1,277 sq. ft.12 Copper Court, Savannah, GA 31419
MLS# SA340331Listed by: MCINTOSH REALTY TEAM LLC - New
 $469,000Active3 beds 2 baths1,710 sq. ft.
$469,000Active3 beds 2 baths1,710 sq. ft.12710 Largo Drive, Savannah, GA 31419
MLS# SA340483Listed by: SALT MARSH REALTY LLC - New
 $329,900Active4 beds 3 baths1,600 sq. ft.
$329,900Active4 beds 3 baths1,600 sq. ft.116 Ristona Drive, Savannah, GA 31419
MLS# SA340314Listed by: EXP REALTY LLC - New
 $725,000Active2 beds 3 baths2,385 sq. ft.
$725,000Active2 beds 3 baths2,385 sq. ft.602 Washington Avenue, Savannah, GA 31405
MLS# SA340445Listed by: DANIEL RAVENEL SIR - New
 $380,000Active3 beds 2 baths1,837 sq. ft.
$380,000Active3 beds 2 baths1,837 sq. ft.97 Azalea Avenue, Savannah, GA 31408
MLS# 10611982Listed by: BHHS Kennedy Realty - New
 $825,000Active3 beds 3 baths2,893 sq. ft.
$825,000Active3 beds 3 baths2,893 sq. ft.38 Monastery Road, Savannah, GA 31411
MLS# SA340115Listed by: BHHS BAY STREET REALTY GROUP - Open Sun, 2 to 4pmNew
 $545,000Active4 beds 4 baths2,986 sq. ft.
$545,000Active4 beds 4 baths2,986 sq. ft.624 Southbridge Boulevard, Savannah, GA 31405
MLS# SA340070Listed by: ENGEL & VOLKERS - Open Sat, 2 to 4pmNew
 $859,000Active4 beds 4 baths3,229 sq. ft.
$859,000Active4 beds 4 baths3,229 sq. ft.2 Moonglade Lane, Savannah, GA 31411
MLS# SA340397Listed by: BHHS BAY STREET REALTY GROUP
