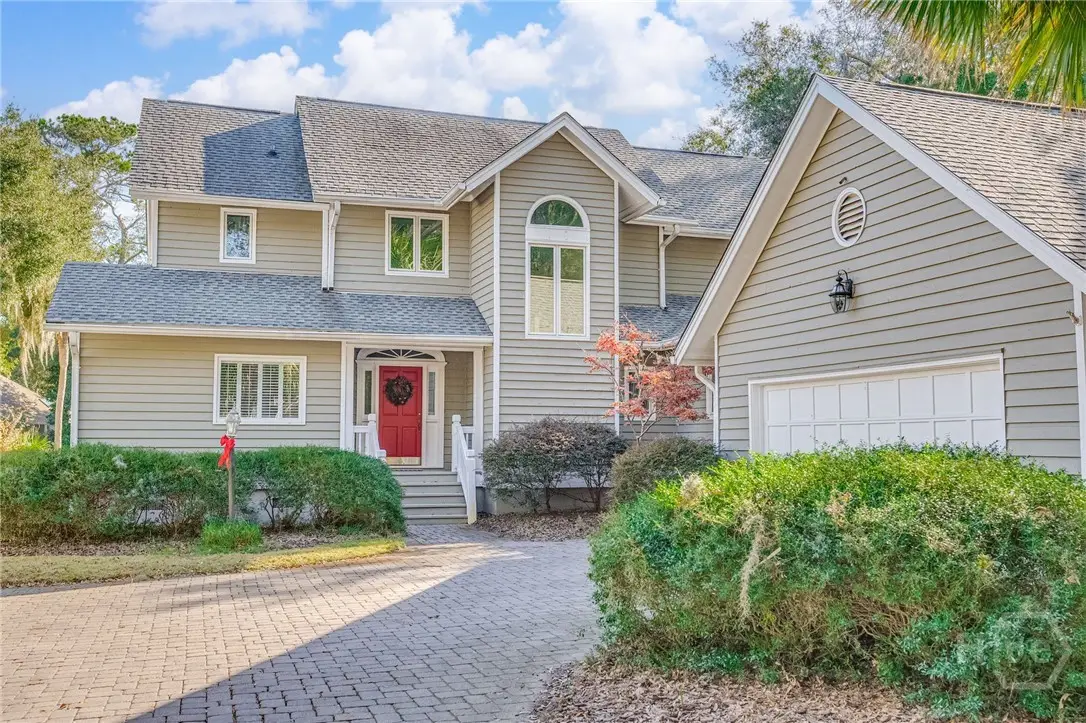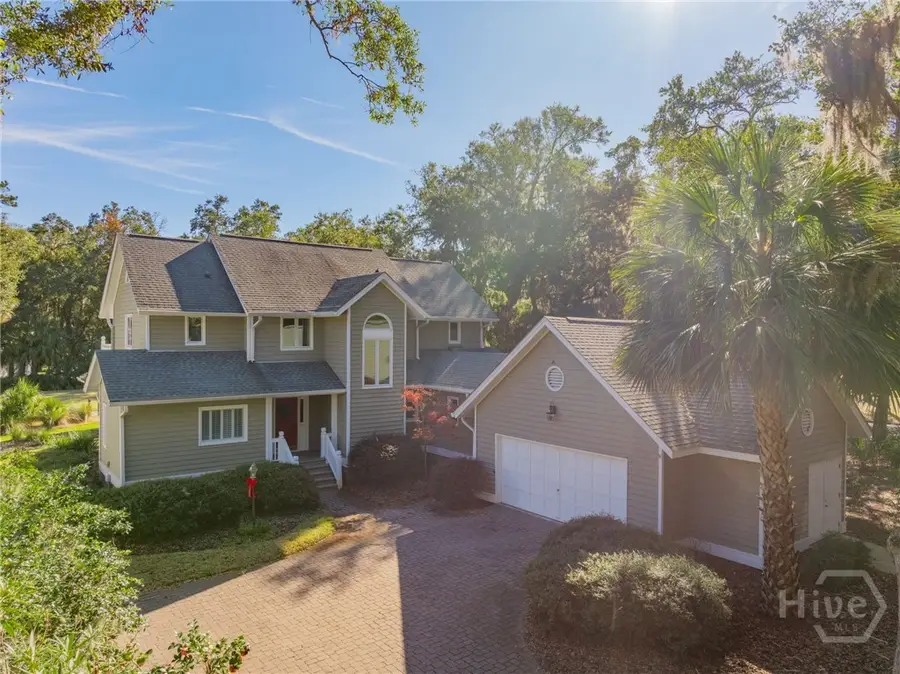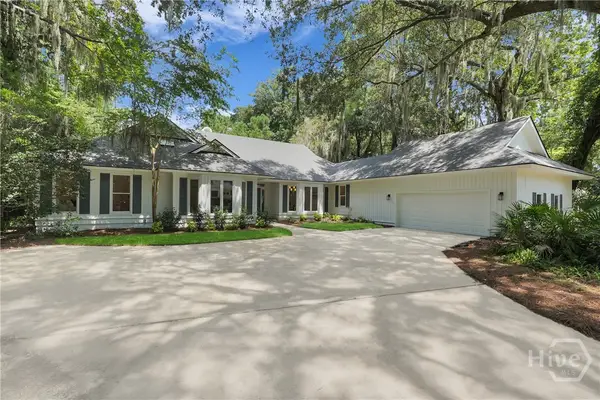1 Hobcaw Lane, Savannah, GA 31411
Local realty services provided by:ERA Evergreen Real Estate Company



1 Hobcaw Lane,Savannah, GA 31411
$699,000
- 3 Beds
- 4 Baths
- 2,734 sq. ft.
- Single family
- Pending
Listed by:jill w. brooks
Office:the landings company
MLS#:SA333355
Source:GA_SABOR
Price summary
- Price:$699,000
- Price per sq. ft.:$255.67
- Monthly HOA dues:$209.83
About this home
Multiple views can be enjoyed from this 3BR/3.5BA patio home in the Palmetto phase of The Landings. The home sits on the 18th tee of Terrapin Point golf course and also offers distant lagoon, golf and green space views. Step inside to a welcoming foyer that opens to a soaring double-height living room with tall Palladian windows flooding the space with natural light. The main level features a kitchen, open dining area, sunroom, and spacious primary suite with a renovated bathroom and spacious closet. Upstairs, two guest bedrooms each offer their own newly updated bathrooms. Outside, a paver driveway leads to a generous 2.5-car detached garage. Recent improvements include newer windows and doors, adding to the home's move-in-ready appeal. Whether you're enjoying quiet mornings in the sunroom or entertaining with the golf course as your backdrop, this home is perfectly suited for relaxed, elegant living in a premier setting.
Contact an agent
Home facts
- Year built:1982
- Listing Id #:SA333355
- Added:48 day(s) ago
- Updated:August 15, 2025 at 07:13 AM
Rooms and interior
- Bedrooms:3
- Total bathrooms:4
- Full bathrooms:3
- Half bathrooms:1
- Living area:2,734 sq. ft.
Heating and cooling
- Cooling:Central Air, Electric
- Heating:Electric, Heat Pump
Structure and exterior
- Roof:Asphalt
- Year built:1982
- Building area:2,734 sq. ft.
- Lot area:0.24 Acres
Schools
- High school:Jenkins
- Middle school:Hesse
- Elementary school:Hesse
Utilities
- Water:Public
- Sewer:Public Sewer
Finances and disclosures
- Price:$699,000
- Price per sq. ft.:$255.67
- Tax amount:$3,143 (2023)
New listings near 1 Hobcaw Lane
- New
 $579,900Active4 beds 4 baths1,760 sq. ft.
$579,900Active4 beds 4 baths1,760 sq. ft.906 E 33rd Street, Savannah, GA 31401
MLS# SA336640Listed by: REALTY ONE GROUP INCLUSION - New
 $550,000Active5 beds 3 baths3,080 sq. ft.
$550,000Active5 beds 3 baths3,080 sq. ft.17 Misty Marsh Drive, Savannah, GA 31419
MLS# SA334454Listed by: BETTER HOMES AND GARDENS REAL - New
 $398,600Active4 beds 4 baths2,416 sq. ft.
$398,600Active4 beds 4 baths2,416 sq. ft.123 Rommel Avenue, Savannah, GA 31408
MLS# SA336301Listed by: FRANK MOORE & COMPANY, LLC - New
 $429,900Active4 beds 3 baths2,601 sq. ft.
$429,900Active4 beds 3 baths2,601 sq. ft.225 Willow Point Circle, Savannah, GA 31407
MLS# 10584765Listed by: BHHS Kennedy Realty - New
 $279,900Active3 beds 3 baths1,745 sq. ft.
$279,900Active3 beds 3 baths1,745 sq. ft.103 Travertine Circle, Savannah, GA 31419
MLS# SA336556Listed by: KELLER WILLIAMS COASTAL AREA P - New
 Listed by ERA$450,000Active3 beds 3 baths2,190 sq. ft.
Listed by ERA$450,000Active3 beds 3 baths2,190 sq. ft.421 Rendant Avenue, Savannah, GA 31419
MLS# SA334585Listed by: ERA SOUTHEAST COASTAL - New
 $1,075,000Active4 beds 3 baths2,899 sq. ft.
$1,075,000Active4 beds 3 baths2,899 sq. ft.6 Sleepy Terrapin Lane, Savannah, GA 31411
MLS# SA335964Listed by: BHHS BAY STREET REALTY GROUP - Open Sat, 12 to 2pmNew
 $670,000Active2 beds 3 baths1,656 sq. ft.
$670,000Active2 beds 3 baths1,656 sq. ft.221 E 32nd Street, Savannah, GA 31401
MLS# SA336568Listed by: KELLER WILLIAMS COASTAL AREA P - New
 $300,000Active3 beds 2 baths1,346 sq. ft.
$300,000Active3 beds 2 baths1,346 sq. ft.32 River Trace Court #32, Savannah, GA 31410
MLS# SA336659Listed by: JOHN WYLLY REAL ESTATE CO - New
 $1,199,000Active3 beds 3 baths2,454 sq. ft.
$1,199,000Active3 beds 3 baths2,454 sq. ft.207 Barley Road, Savannah, GA 31410
MLS# SA336475Listed by: CENTURY 21 SOLOMON PROPERTIES
