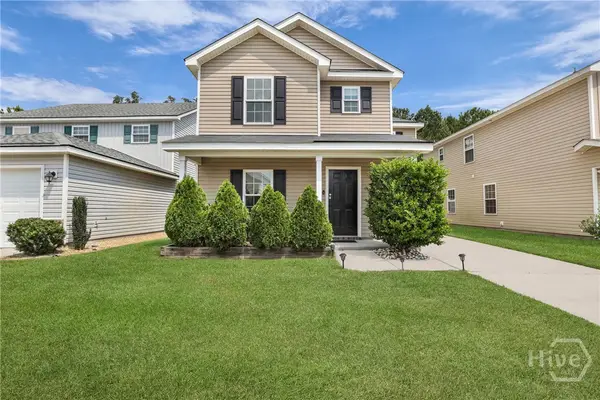10 Cedar View Drive, Savannah, GA 31410
Local realty services provided by:ERA Southeast Coastal Real Estate
Listed by:anna grace crawford
Office:engel & volkers
MLS#:329564
Source:GA_SABOR
Price summary
- Price:$995,000
- Price per sq. ft.:$326.55
- Monthly HOA dues:$37.5
About this home
This all-brick, classic Southern home in the desirable Commodore Point West on Whitmarsh Island offers 3BD/3BA and spans over 3,000SF of elegant, single-level living. This single owner home has been lovingly maintained & boasts rich hardwood floors, 9’ ceilings, office, 2-car garage, & a layout that provides privacy for the primary suite. Host gatherings in the formal dining & living room that flows nicely into the classic kitchen with silestone countertops, center island, breakfast bar, walk-in pantry, & a generous amount of custom cabinets. A double-sided gas fireplace warms the living room & sunroom, overlooking the backyard oasis. Step outside to a new low-maintenance TREX deck and unwind by the in-ground fiberglass pool. The oversized primary suite has its own fireplace, walk-in closet, & spa-like bath. Upstairs offers a versatile bonus room & large walk-in attic, ideal for storage or future expansion. Steps away from the Sav Yacht Club, Islands YMCA, & 15 min to downtown & Tybee.
Contact an agent
Home facts
- Year built:2004
- Listing ID #:329564
- Added:114 day(s) ago
- Updated:September 20, 2025 at 04:34 PM
Rooms and interior
- Bedrooms:3
- Total bathrooms:3
- Full bathrooms:3
- Living area:3,047 sq. ft.
Heating and cooling
- Cooling:Central Air, Electric
- Heating:Gas, Heat Pump
Structure and exterior
- Roof:Composition
- Year built:2004
- Building area:3,047 sq. ft.
- Lot area:0.67 Acres
Schools
- High school:Islands
- Middle school:Coastal
- Elementary school:Marshpoint
Utilities
- Water:Public
- Sewer:Septic Tank
Finances and disclosures
- Price:$995,000
- Price per sq. ft.:$326.55
New listings near 10 Cedar View Drive
- New
 $260,000Active2 beds 2 baths1,277 sq. ft.
$260,000Active2 beds 2 baths1,277 sq. ft.12 Copper Court, Savannah, GA 31419
MLS# SA340331Listed by: MCINTOSH REALTY TEAM LLC - New
 $469,000Active3 beds 2 baths1,710 sq. ft.
$469,000Active3 beds 2 baths1,710 sq. ft.12710 Largo Drive, Savannah, GA 31419
MLS# SA340483Listed by: SALT MARSH REALTY LLC - New
 $329,900Active4 beds 3 baths1,600 sq. ft.
$329,900Active4 beds 3 baths1,600 sq. ft.116 Ristona Drive, Savannah, GA 31419
MLS# SA340314Listed by: EXP REALTY LLC - New
 $725,000Active2 beds 3 baths2,385 sq. ft.
$725,000Active2 beds 3 baths2,385 sq. ft.602 Washington Avenue, Savannah, GA 31405
MLS# SA340445Listed by: DANIEL RAVENEL SIR - New
 $380,000Active3 beds 2 baths1,837 sq. ft.
$380,000Active3 beds 2 baths1,837 sq. ft.97 Azalea Avenue, Savannah, GA 31408
MLS# 10611982Listed by: BHHS Kennedy Realty - New
 $825,000Active3 beds 3 baths2,893 sq. ft.
$825,000Active3 beds 3 baths2,893 sq. ft.38 Monastery Road, Savannah, GA 31411
MLS# SA340115Listed by: BHHS BAY STREET REALTY GROUP - Open Sun, 2 to 4pmNew
 $545,000Active4 beds 4 baths2,986 sq. ft.
$545,000Active4 beds 4 baths2,986 sq. ft.624 Southbridge Boulevard, Savannah, GA 31405
MLS# SA340070Listed by: ENGEL & VOLKERS - Open Sat, 2 to 4pmNew
 $859,000Active4 beds 4 baths3,229 sq. ft.
$859,000Active4 beds 4 baths3,229 sq. ft.2 Moonglade Lane, Savannah, GA 31411
MLS# SA340397Listed by: BHHS BAY STREET REALTY GROUP  $1,500,000Pending8 beds 6 baths6,650 sq. ft.
$1,500,000Pending8 beds 6 baths6,650 sq. ft.535 Edgewater Road, Savannah, GA 31406
MLS# 10598561Listed by: Keller Williams Realty Coastal $325,000Pending3 beds 2 baths1,061 sq. ft.
$325,000Pending3 beds 2 baths1,061 sq. ft.304 Redan Drive, Savannah, GA 31410
MLS# 10600090Listed by: Re/Max 1st Choice Realty
