10 Howley Lane, Savannah, GA 31411
Local realty services provided by:ERA Evergreen Real Estate Company
10 Howley Lane,Savannah, GA 31411
$725,000
- 3 Beds
- 2 Baths
- 2,111 sq. ft.
- Single family
- Pending
Listed by: wendy r. reed
Office: the landings real estate co
MLS#:SA343613
Source:GA_SABOR
Price summary
- Price:$725,000
- Price per sq. ft.:$343.44
- Monthly HOA dues:$209.83
About this home
Welcome home to effortless, single level living in this stunning, beautifully redone ranch residence. This property has been transformed into a modern masterpiece, where everything is brand new and designed for today's lifestyle. Step inside to an open floor plan that is flooded with natural light, creating an inviting and airy atmosphere. The seamless flow from the living area to the designer kitchen is perfect for both daily living and entertaining guests. Enjoy peace of mind with all-new finishes and elegant new hardwood flooring that extends across the entire home, offering timeless appeal and easy maintenance. The seamless layout provides a functional and modern living experience and offers a split bedroom floor plan. This is more than just a house; it's a 'turnkey dream' that offers a sophisticated lifestyle. Don't wait! This exceptional, move-in ready home won't last long.
Contact an agent
Home facts
- Year built:1976
- Listing ID #:SA343613
- Added:1 day(s) ago
- Updated:November 13, 2025 at 10:35 PM
Rooms and interior
- Bedrooms:3
- Total bathrooms:2
- Full bathrooms:2
- Living area:2,111 sq. ft.
Heating and cooling
- Cooling:Central Air, Electric
- Heating:Central, Electric
Structure and exterior
- Roof:Asphalt
- Year built:1976
- Building area:2,111 sq. ft.
- Lot area:0.47 Acres
Schools
- High school:Jenkins
- Middle school:Hesse
- Elementary school:Hesse
Utilities
- Water:Public
- Sewer:Public Sewer
Finances and disclosures
- Price:$725,000
- Price per sq. ft.:$343.44
- Tax amount:$6,492 (2024)
New listings near 10 Howley Lane
- New
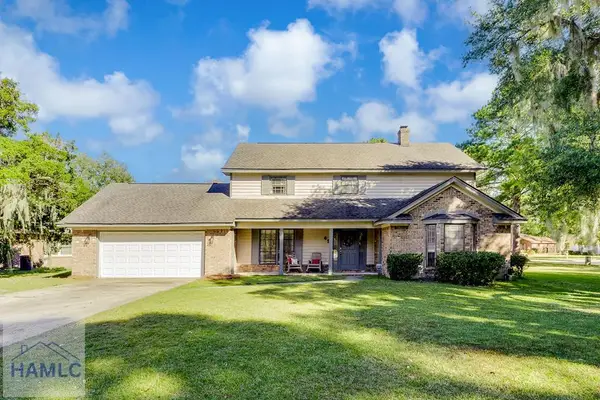 $360,000Active4 beds 3 baths2,376 sq. ft.
$360,000Active4 beds 3 baths2,376 sq. ft.45 Barrington Circle, Savannah, GA 31419
MLS# 163764Listed by: BRAUN PROPERTIES, LLC - New
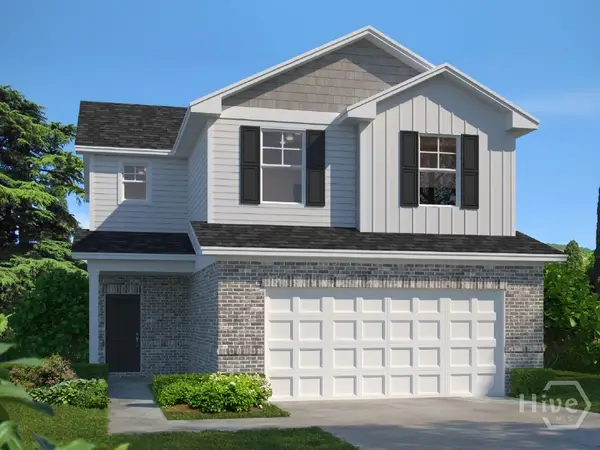 $361,955Active4 beds 3 baths2,005 sq. ft.
$361,955Active4 beds 3 baths2,005 sq. ft.108 Snowbell Court, Savannah, GA 31419
MLS# SA341565Listed by: LANDMARK 24 REALTY, INC - New
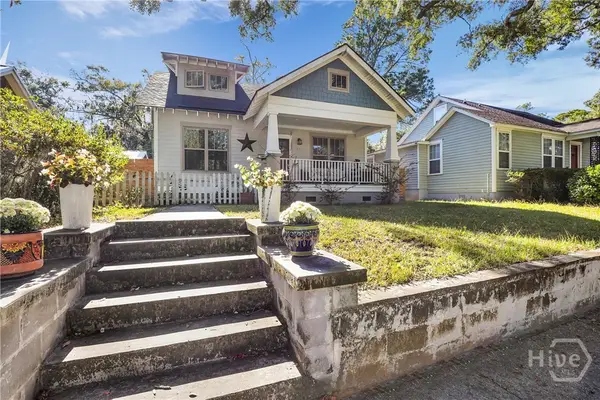 $559,900Active3 beds 3 baths1,572 sq. ft.
$559,900Active3 beds 3 baths1,572 sq. ft.19 W 51st Street, Savannah, GA 31405
MLS# SA343739Listed by: SEAPORT REAL ESTATE GROUP - New
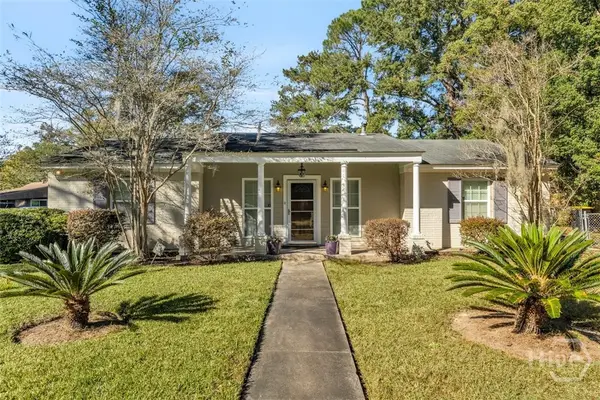 $297,500Active3 beds 2 baths1,338 sq. ft.
$297,500Active3 beds 2 baths1,338 sq. ft.214 Tanglewood Road, Savannah, GA 31419
MLS# SA343661Listed by: DANIEL RAVENEL SIR - New
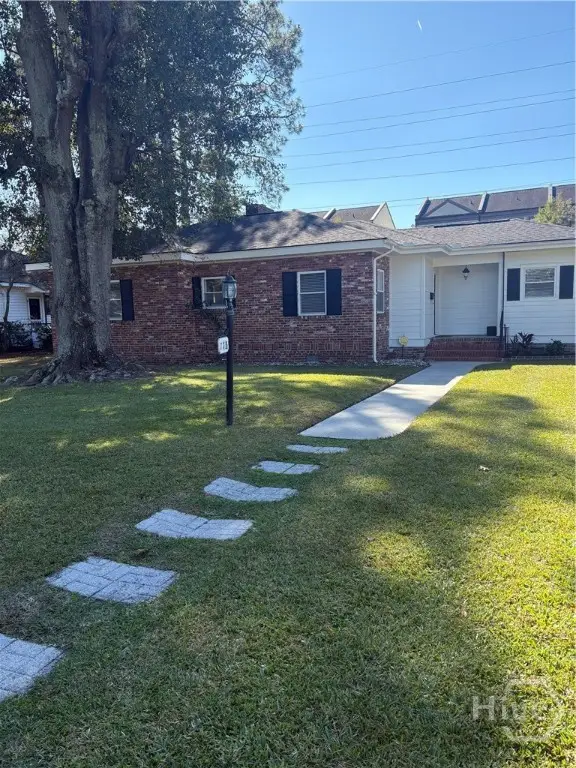 $498,000Active3 beds 2 baths1,510 sq. ft.
$498,000Active3 beds 2 baths1,510 sq. ft.115 E 60th Street, Savannah, GA 31405
MLS# SA343727Listed by: RAWLS REALTY - New
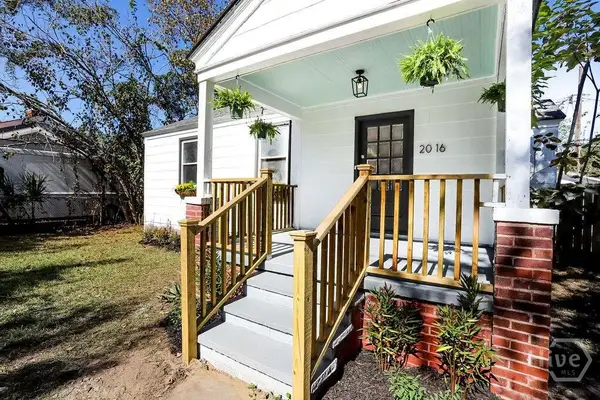 $225,000Active2 beds 1 baths870 sq. ft.
$225,000Active2 beds 1 baths870 sq. ft.2016 Hawthorne Street, Savannah, GA 31404
MLS# SA343730Listed by: CLICKIT REALTY - Open Sun, 1 to 3pmNew
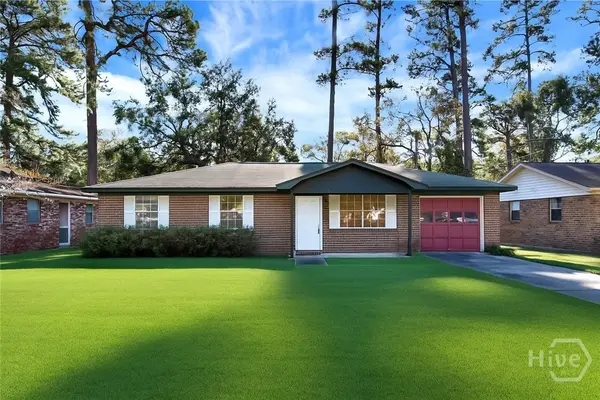 $299,000Active3 beds 2 baths1,026 sq. ft.
$299,000Active3 beds 2 baths1,026 sq. ft.113 Wassaw Road, Savannah, GA 31401
MLS# SA343448Listed by: SIX BRICKS LLC - New
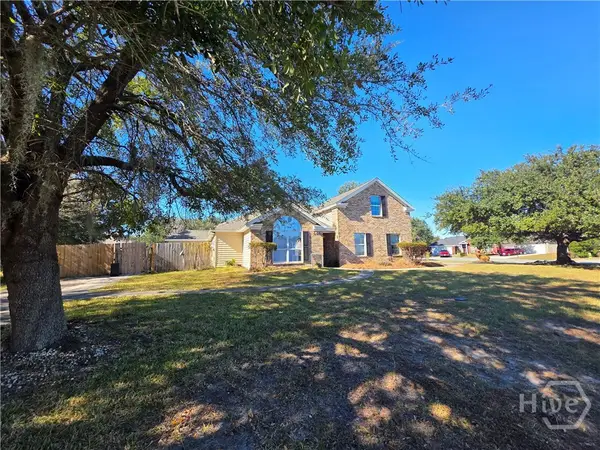 $349,900Active4 beds 2 baths1,779 sq. ft.
$349,900Active4 beds 2 baths1,779 sq. ft.30 Escapade Lane, Savannah, GA 31405
MLS# SA343684Listed by: SEAPORT REAL ESTATE GROUP - New
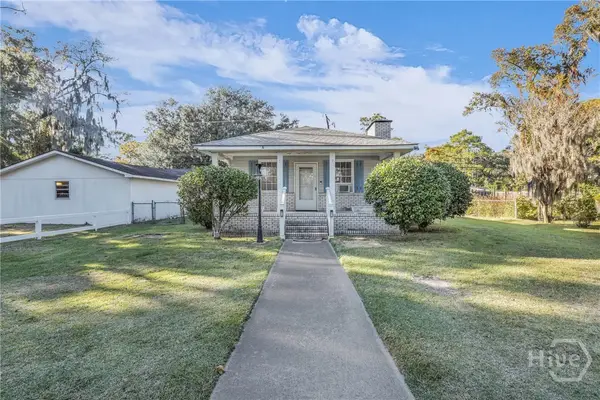 $185,000Active2 beds 1 baths836 sq. ft.
$185,000Active2 beds 1 baths836 sq. ft.8449 Old Montgomery Road, Savannah, GA 31406
MLS# SA343673Listed by: CENTURY 21 RESULTS - New
 $899,900Active4 beds 4 baths2,763 sq. ft.
$899,900Active4 beds 4 baths2,763 sq. ft.209 E Duffy Street, Savannah, GA 31401
MLS# 7680335Listed by: WEICHERT, REALTORS - THE COLLECTIVE
