103 Sabal Lane, Savannah, GA 31405
Local realty services provided by:ERA Strother Real Estate
103 Sabal Lane,Savannah, GA 31405
$519,900
- 5 Beds
- 4 Baths
- 3,671 sq. ft.
- Single family
- Active
Listed by: harry butler
Office: southbridge greater sav realty
MLS#:SA341405
Source:NC_CCAR
Price summary
- Price:$519,900
- Price per sq. ft.:$141.62
About this home
SELLER MOTIVATED. BRING ALL OFFERS ! This stunning home features engineered wood floors throughout the main living areas and a flexible layout with a spacious living room, or office and a formal dining room accented with chair rail trim. The inviting family room includes built-in bookcases and a gas fireplace, opening to a bright tiled kitchen with ample white cabinetry, a granite island with built-in cooktop, and stainless-steel appliances including a large refrigerator, dishwasher, and microwave. A large closet off the kitchen provides additional pantry or storage space.
The oversized owner’s suite offers a luxurious retreat with a jetted tub, separate shower, double vanities, and a huge closet with built-ins. Upstairs, you’ll find four additional bedrooms and two full baths, perfect for family or guests. Outside, enjoy a private wooded lot with a fenced backyard—ideal for relaxing or entertaining. It’s time to call this one Home!
Contact an agent
Home facts
- Year built:2004
- Listing ID #:SA341405
- Added:82 day(s) ago
- Updated:January 07, 2026 at 11:20 AM
Rooms and interior
- Bedrooms:5
- Total bathrooms:4
- Full bathrooms:3
- Half bathrooms:1
- Living area:3,671 sq. ft.
Heating and cooling
- Cooling:Central Air
- Heating:Electric, Heating
Structure and exterior
- Year built:2004
- Building area:3,671 sq. ft.
- Lot area:0.24 Acres
Schools
- High school:New Hampstead
- Middle school:West Chatham
- Elementary school:Gould
Finances and disclosures
- Price:$519,900
- Price per sq. ft.:$141.62
New listings near 103 Sabal Lane
- New
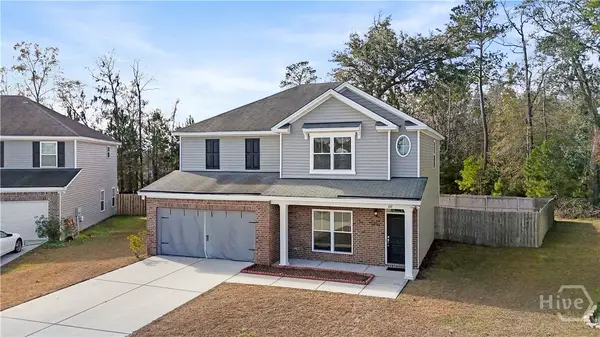 $384,900Active4 beds 3 baths2,479 sq. ft.
$384,900Active4 beds 3 baths2,479 sq. ft.137 Spoonbill Circle, Savannah, GA 31405
MLS# SA346179Listed by: KELLER WILLIAMS COASTAL AREA P - New
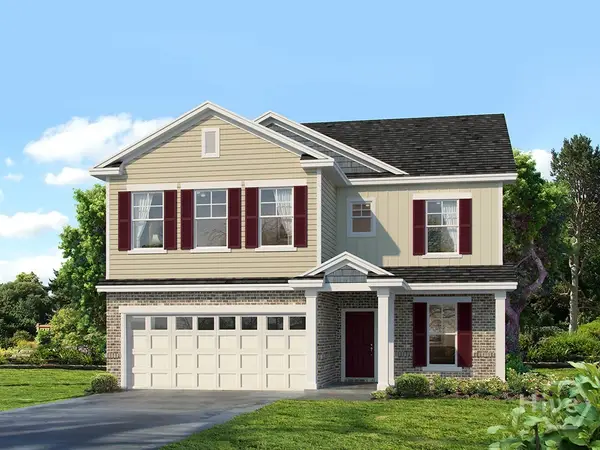 $437,359Active5 beds 3 baths2,956 sq. ft.
$437,359Active5 beds 3 baths2,956 sq. ft.230 Brookline Drive, Savannah, GA 31407
MLS# SA346236Listed by: LANDMARK 24 REALTY, INC - New
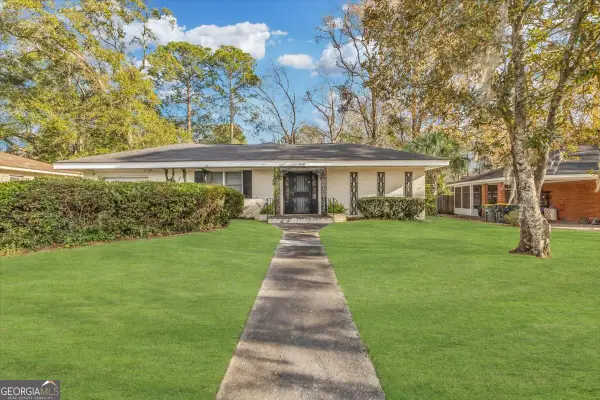 $360,000Active3 beds 2 baths2,129 sq. ft.
$360,000Active3 beds 2 baths2,129 sq. ft.4650 Cumberland Drive, Savannah, GA 31405
MLS# 10666763Listed by: Scott Realty Professionals LLC - New
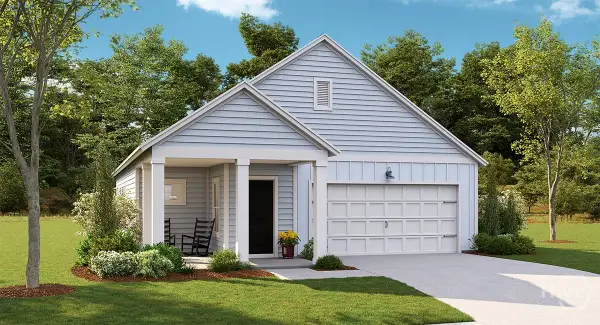 $353,810Active3 beds 2 baths1,430 sq. ft.
$353,810Active3 beds 2 baths1,430 sq. ft.109 Bluebell Way, Savannah, GA 31302
MLS# SA346234Listed by: REALTY ONE GROUP INCLUSION - New
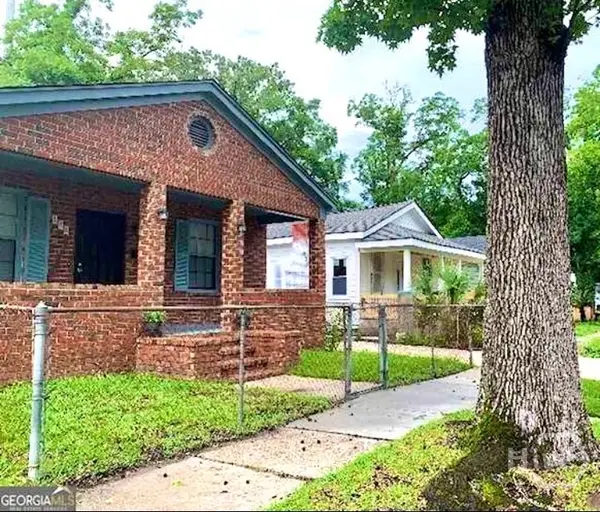 $335,000Active3 beds 2 baths1,275 sq. ft.
$335,000Active3 beds 2 baths1,275 sq. ft.708 E 32nd Street, Savannah, GA 31401
MLS# SA346141Listed by: KELLER WILLIAMS COASTAL AREA P - New
 $337,558Active4 beds 2 baths1,779 sq. ft.
$337,558Active4 beds 2 baths1,779 sq. ft.103 Thistle Blossom Way, Savannah, GA 31302
MLS# SA346186Listed by: REALTY ONE GROUP INCLUSION - New
 $291,759Active3 beds 2 baths1,249 sq. ft.
$291,759Active3 beds 2 baths1,249 sq. ft.112 Thistle Blossom Way, Savannah, GA 31302
MLS# SA346232Listed by: REALTY ONE GROUP INCLUSION 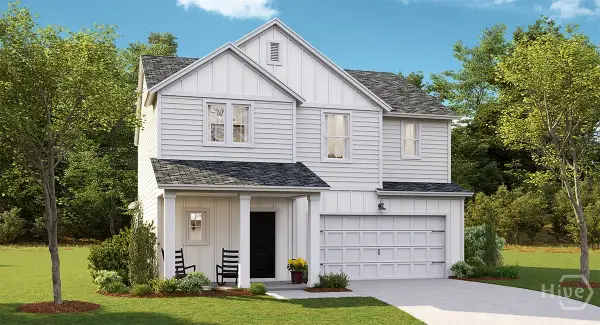 $376,550Active5 beds 4 baths2,407 sq. ft.
$376,550Active5 beds 4 baths2,407 sq. ft.103 Bluebell Way, Savannah, GA 31302
MLS# SA342255Listed by: REALTY ONE GROUP INCLUSION- New
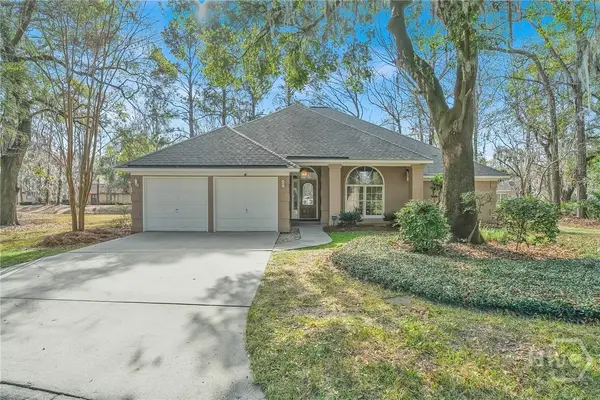 $489,000Active4 beds 4 baths2,903 sq. ft.
$489,000Active4 beds 4 baths2,903 sq. ft.2 Mast Way, Savannah, GA 31419
MLS# SA346190Listed by: BHHS BAY STREET REALTY GROUP - New
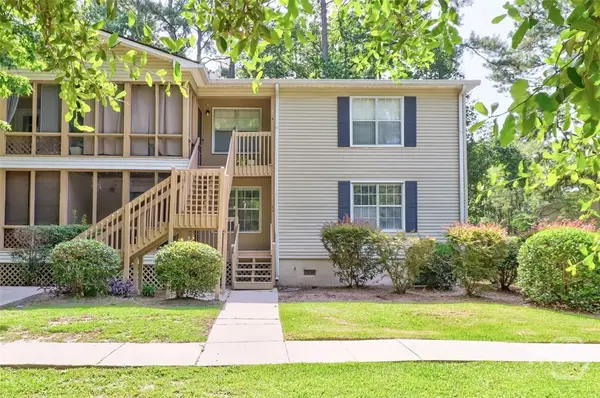 $215,000Active2 beds 2 baths900 sq. ft.
$215,000Active2 beds 2 baths900 sq. ft.401 N Cromwell Road #Unit Q2, Savannah, GA 31410
MLS# SA346085Listed by: PLATINUM PROPERTIES
