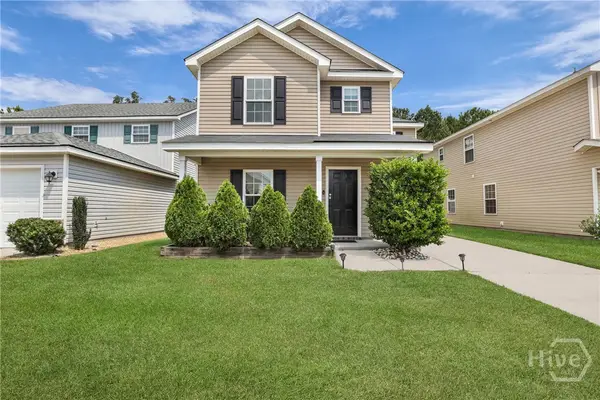104 Landings Way N, Savannah, GA 31411
Local realty services provided by:ERA Evergreen Real Estate Company
Listed by:brooke powell
Office:keller williams coastal area p
MLS#:SA333667
Source:GA_SABOR
Price summary
- Price:$700,000
- Price per sq. ft.:$297.87
- Monthly HOA dues:$209.83
About this home
Flooded with natural light, this stunning Scandinavian-inspired home offers clean lines, an airy open layout, and sophisticated style throughout. Completely remodeled in 2022, it features a main-level primary suite and a flexible room ideal for a home office or guest bedroom. The kitchen is the heart of the home, with a striking waterfall-edge island and seamless flow into the living and dining areas. Upstairs, two spacious bedrooms share a Jack and Jill bath, with a loft perfect for reading, lounging, or creative pursuits. Step outside to a sprawling back deck overlooking the 2nd hole of Marshwood Golf Course, designed by Arnold Palmer. Located in The Landings on Skidaway Island—Savannah’s premier golf and athletic community. Strong rental history at $4,500/month for 3 years. Recent updates include new windows, doors, roof, deck, and a tankless water heater. A peaceful, stylish retreat awaits.
Contact an agent
Home facts
- Year built:1978
- Listing ID #:SA333667
- Added:62 day(s) ago
- Updated:September 23, 2025 at 06:36 PM
Rooms and interior
- Bedrooms:3
- Total bathrooms:3
- Full bathrooms:2
- Half bathrooms:1
- Living area:2,350 sq. ft.
Heating and cooling
- Cooling:Central Air, Electric, Wall Units
- Heating:Central, Electric
Structure and exterior
- Roof:Asphalt
- Year built:1978
- Building area:2,350 sq. ft.
- Lot area:0.49 Acres
Schools
- High school:Jenkins
- Middle school:Hesse
- Elementary school:Hesse
Utilities
- Water:Public
- Sewer:Public Sewer
Finances and disclosures
- Price:$700,000
- Price per sq. ft.:$297.87
New listings near 104 Landings Way N
- New
 $260,000Active2 beds 2 baths1,277 sq. ft.
$260,000Active2 beds 2 baths1,277 sq. ft.12 Copper Court, Savannah, GA 31419
MLS# SA340331Listed by: MCINTOSH REALTY TEAM LLC - New
 $469,000Active3 beds 2 baths1,710 sq. ft.
$469,000Active3 beds 2 baths1,710 sq. ft.12710 Largo Drive, Savannah, GA 31419
MLS# SA340483Listed by: SALT MARSH REALTY LLC - New
 $329,900Active4 beds 3 baths1,600 sq. ft.
$329,900Active4 beds 3 baths1,600 sq. ft.116 Ristona Drive, Savannah, GA 31419
MLS# SA340314Listed by: EXP REALTY LLC - New
 $725,000Active2 beds 3 baths2,385 sq. ft.
$725,000Active2 beds 3 baths2,385 sq. ft.602 Washington Avenue, Savannah, GA 31405
MLS# SA340445Listed by: DANIEL RAVENEL SIR - New
 $380,000Active3 beds 2 baths1,837 sq. ft.
$380,000Active3 beds 2 baths1,837 sq. ft.97 Azalea Avenue, Savannah, GA 31408
MLS# 10611982Listed by: BHHS Kennedy Realty - New
 $825,000Active3 beds 3 baths2,893 sq. ft.
$825,000Active3 beds 3 baths2,893 sq. ft.38 Monastery Road, Savannah, GA 31411
MLS# SA340115Listed by: BHHS BAY STREET REALTY GROUP - Open Sun, 2 to 4pmNew
 $545,000Active4 beds 4 baths2,986 sq. ft.
$545,000Active4 beds 4 baths2,986 sq. ft.624 Southbridge Boulevard, Savannah, GA 31405
MLS# SA340070Listed by: ENGEL & VOLKERS - Open Sat, 2 to 4pmNew
 $859,000Active4 beds 4 baths3,229 sq. ft.
$859,000Active4 beds 4 baths3,229 sq. ft.2 Moonglade Lane, Savannah, GA 31411
MLS# SA340397Listed by: BHHS BAY STREET REALTY GROUP  $1,500,000Pending8 beds 6 baths6,650 sq. ft.
$1,500,000Pending8 beds 6 baths6,650 sq. ft.535 Edgewater Road, Savannah, GA 31406
MLS# 10598561Listed by: Keller Williams Realty Coastal $325,000Pending3 beds 2 baths1,061 sq. ft.
$325,000Pending3 beds 2 baths1,061 sq. ft.304 Redan Drive, Savannah, GA 31410
MLS# 10600090Listed by: Re/Max 1st Choice Realty
