Local realty services provided by:ERA Strother Real Estate
Listed by: suzanne p. ward
Office: konter realty company
MLS#:SA339922
Source:NC_CCAR
Price summary
- Price:$525,000
- Price per sq. ft.:$131.25
About this home
Konter Homes "Oglethorpe" model has all the bells and whistles. At over 4,000 sq. ft. this magnificent estate is situated on a large corner lot. You are greeted with a grand 2 story foyer, dining room with coffered ceiling, and formal living room/office. The dine-in kitchen includes stainless appliances, double oven, cooktop, island, large pantry, and built-in desk. The 1st floor also includes an ensuite bedroom/full bath perfect for guests. Upstairs you are met with an expansive bonus room including a vaulted ceiling and beams, 3 large secondary bedrooms, a secondary bath with double vanity, and a stately owners suite with separate closets, separate bathroom vanities, garden tub, and stall shower. Some highlights include painted cabinets, granite tops, wood flooring in all 1st floor common areas, ceramic tile in all wet areas, built in speakers, a charming brick fireplace, upgraded molding, and spray foam insulation. This home has never been lived in.
Contact an agent
Home facts
- Year built:2013
- Listing ID #:SA339922
- Added:106 day(s) ago
- Updated:January 31, 2026 at 11:20 AM
Rooms and interior
- Bedrooms:5
- Total bathrooms:4
- Full bathrooms:3
- Half bathrooms:1
- Living area:4,000 sq. ft.
Heating and cooling
- Cooling:Central Air
- Heating:Baseboard, Electric, Heating
Structure and exterior
- Year built:2013
- Building area:4,000 sq. ft.
- Lot area:0.17 Acres
Schools
- Middle school:Godley Station
- Elementary school:Godley Station
Finances and disclosures
- Price:$525,000
- Price per sq. ft.:$131.25
New listings near 105 Ballasalla Loop
- New
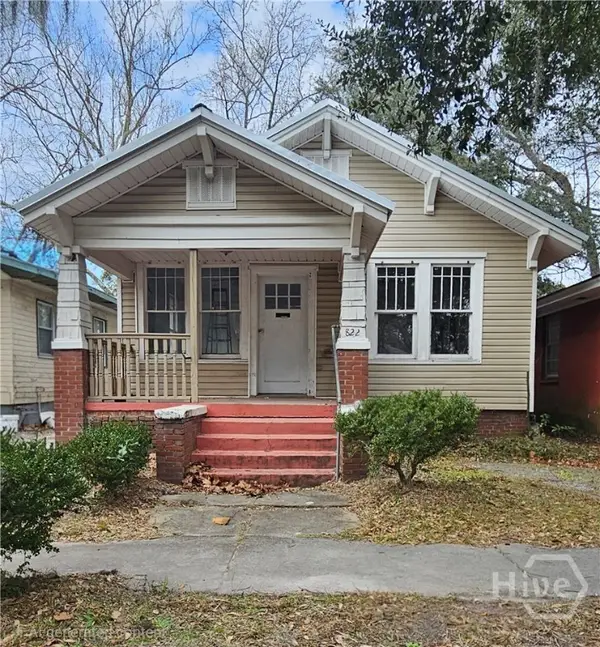 $179,000Active3 beds 2 baths1,180 sq. ft.
$179,000Active3 beds 2 baths1,180 sq. ft.822 E 37th Street, Savannah, GA 31401
MLS# SA348034Listed by: MAKE YOUR MOVE REALTY INC - New
 $259,900Active2 beds 2 baths1,160 sq. ft.
$259,900Active2 beds 2 baths1,160 sq. ft.19 Chaintree Drive, Savannah, GA 31419
MLS# SA348003Listed by: RE/MAX SAVANNAH - New
 $335,000Active-- beds -- baths
$335,000Active-- beds -- baths6 English Saddle Court, Savannah, GA 31406
MLS# 10682457Listed by: Sherman & Hemstreet SouthernGA Homes - New
 $335,000Active4 beds 2 baths1,720 sq. ft.
$335,000Active4 beds 2 baths1,720 sq. ft.6 English Saddle Court, Savannah, GA 31406
MLS# SA347645Listed by: COAST & COUNTRY RE EXPERTS - New
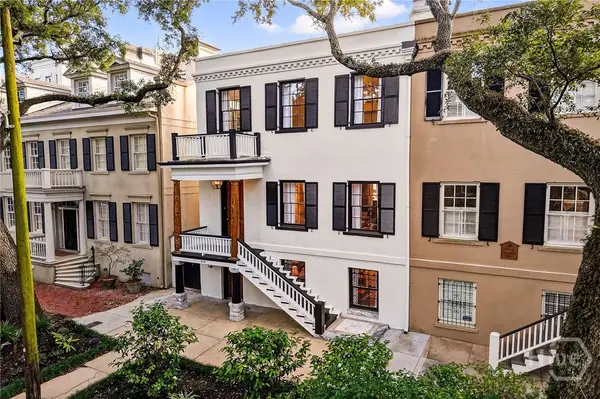 $3,500,000Active4 beds 4 baths3,330 sq. ft.
$3,500,000Active4 beds 4 baths3,330 sq. ft.215 E Jones Street, Savannah, GA 31401
MLS# SA347198Listed by: BHHS BAY STREET REALTY GROUP - New
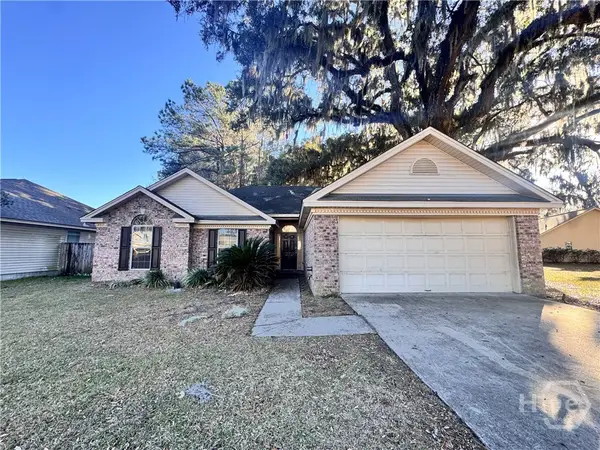 $289,900Active3 beds 2 baths1,450 sq. ft.
$289,900Active3 beds 2 baths1,450 sq. ft.127 Parkview Road, Savannah, GA 31419
MLS# SA347216Listed by: RASMUS REAL ESTATE GROUP - New
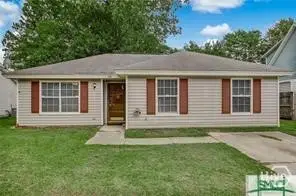 $194,500Active3 beds 2 baths1,016 sq. ft.
$194,500Active3 beds 2 baths1,016 sq. ft.160 Laurelwood Drive, Savannah, GA 31419
MLS# SA347966Listed by: SCOTT REALTY PROFESSIONALS - New
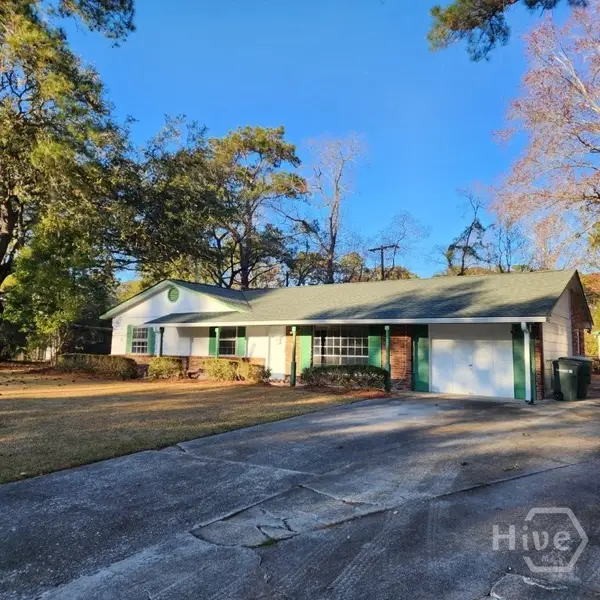 $239,000Active4 beds 3 baths2,151 sq. ft.
$239,000Active4 beds 3 baths2,151 sq. ft.23 Canterbury Circle, Savannah, GA 31419
MLS# SA348015Listed by: ENGEL & VOLKERS - New
 $465,000Active5 beds 3 baths3,732 sq. ft.
$465,000Active5 beds 3 baths3,732 sq. ft.140 Mosswood Drive, Savannah, GA 31405
MLS# SA347813Listed by: KELLER WILLIAMS COASTAL AREA P - New
 $310,000Active3 beds 2 baths1,314 sq. ft.
$310,000Active3 beds 2 baths1,314 sq. ft.108 Walz Circle, Savannah, GA 31404
MLS# SA346945Listed by: REALTY COMPANIES

