105 Heritage Way, Savannah, GA 31419
Local realty services provided by:ERA Evergreen Real Estate Company
105 Heritage Way,Savannah, GA 31419
$399,900
- 5 Beds
- 3 Baths
- 2,743 sq. ft.
- Single family
- Pending
Listed by: hugh h. cherry
Office: coldwell banker access realty
MLS#:SA336549
Source:GA_SABOR
Price summary
- Price:$399,900
- Price per sq. ft.:$145.79
- Monthly HOA dues:$45.08
About this home
Wonderful 5 Bedroom 2 1/2 Bath home located in the Berwick area! No city taxes! This home is located 20 minutes from Downtown Savannah, Pooler, Richmond Hill and Savannah/Hilton Head International Airport. The first floor features a Formal Living and Dining Room located in the front of the home, Family Room with a wood burning fireplace and a 18ft ceiling. Master Bedroom has a Double Tray Ceiling and is located downstairs. The updated Master Bath features Double Vanities, Separate Shower and Tub. The Kitchen features updated cabinetry, stainless steel appliances and solid surface countertops. Breakfast Area. Garden Room overlooking the Backyard. which has orange and lemon fruit trees. The upstairs has 4 bedrooms which includes the Bonus Room and the updated Hall Bath. Live Oak trees. Sprinkler System. Laundry Room Two Car Garage with Opener. Just a short drive to the Berwick Kroger, Ace Hardware, FEDEX and several restaurants The Owner is a licensed Realtor in the State of Georgia.
Contact an agent
Home facts
- Year built:2005
- Listing ID #:SA336549
- Added:90 day(s) ago
- Updated:November 13, 2025 at 08:45 AM
Rooms and interior
- Bedrooms:5
- Total bathrooms:3
- Full bathrooms:2
- Half bathrooms:1
- Living area:2,743 sq. ft.
Heating and cooling
- Cooling:Central Air, Electric, Heat Pump
- Heating:Central, Electric, Heat Pump
Structure and exterior
- Roof:Asphalt, Ridge Vents
- Year built:2005
- Building area:2,743 sq. ft.
- Lot area:0.22 Acres
Schools
- High school:New Hampstead
- Middle school:West Chatham
- Elementary school:Gould
Utilities
- Water:Public
- Sewer:Public Sewer
Finances and disclosures
- Price:$399,900
- Price per sq. ft.:$145.79
New listings near 105 Heritage Way
- New
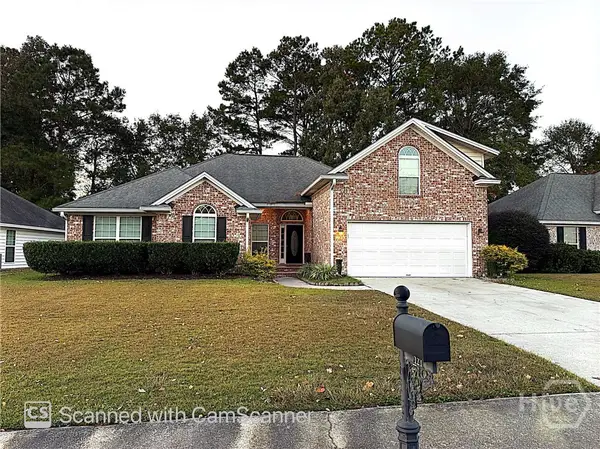 $350,000Active4 beds 3 baths2,288 sq. ft.
$350,000Active4 beds 3 baths2,288 sq. ft.121 Grayson, Savannah, GA 31419
MLS# SA343634Listed by: KELLER WILLIAMS COASTAL AREA P - New
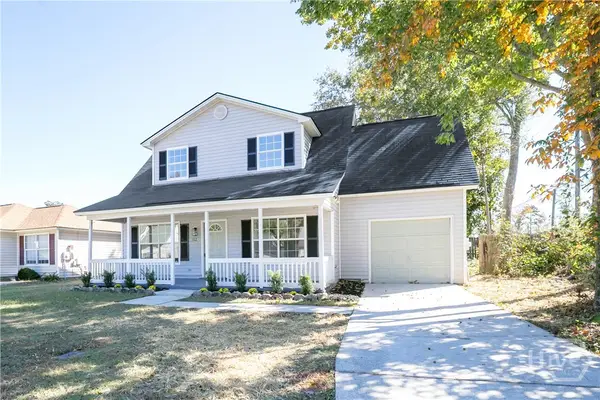 $299,000Active4 beds 2 baths1,446 sq. ft.
$299,000Active4 beds 2 baths1,446 sq. ft.102 Laurelwood Drive, Savannah, GA 31419
MLS# SA343659Listed by: NORTHGROUP REAL ESTATE, INC. - New
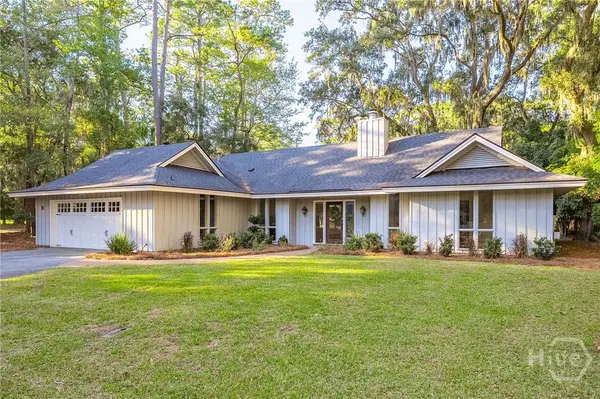 $725,000Active3 beds 2 baths2,111 sq. ft.
$725,000Active3 beds 2 baths2,111 sq. ft.10 Howley Lane, Savannah, GA 31411
MLS# SA343613Listed by: THE LANDINGS REAL ESTATE CO - Open Sat, 10am to 12pmNew
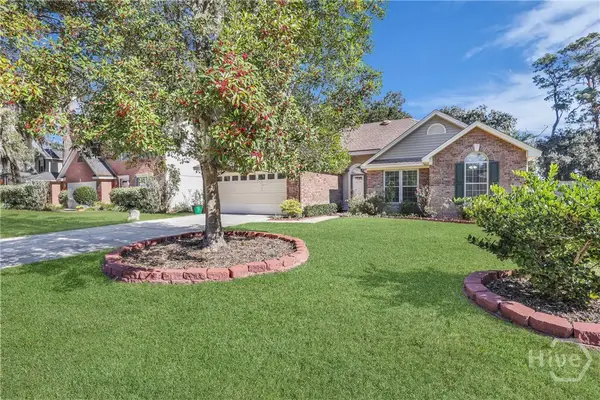 $399,900Active3 beds 2 baths1,498 sq. ft.
$399,900Active3 beds 2 baths1,498 sq. ft.120 Blueleaf Court, Savannah, GA 31410
MLS# SA343571Listed by: EXCLUSIVE GEORGIA PROPERTIES - New
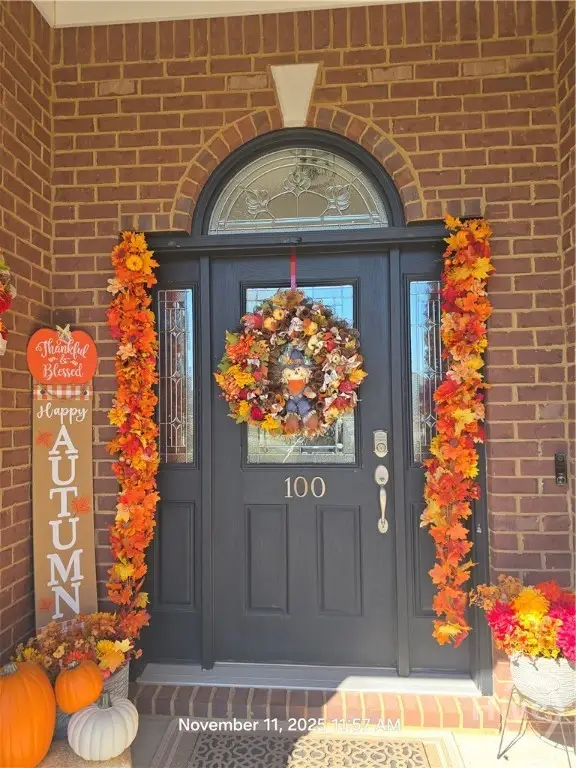 $499,900Active4 beds 3 baths3,354 sq. ft.
$499,900Active4 beds 3 baths3,354 sq. ft.100 Cumberland Way, Savannah, GA 31407
MLS# SA343587Listed by: PROPERTIES BY ME - New
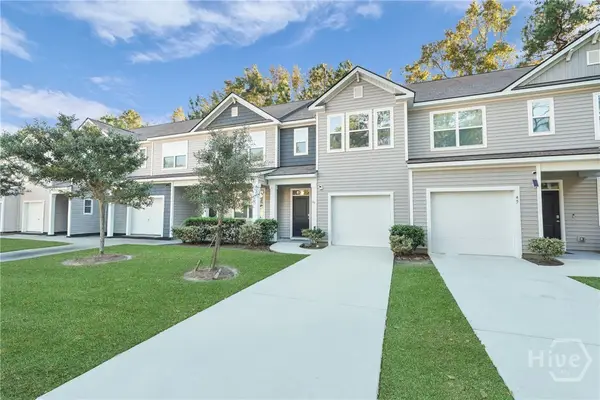 $279,900Active3 beds 3 baths1,471 sq. ft.
$279,900Active3 beds 3 baths1,471 sq. ft.43 Villas Of Garrard Drive, Savannah, GA 31405
MLS# SA343230Listed by: RE/MAX ACCENT - New
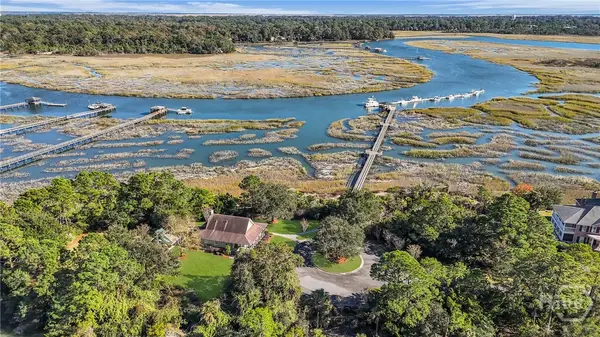 $399,900Active0.68 Acres
$399,900Active0.68 Acres135 Marsh Harbor Drive S, Savannah, GA 31410
MLS# SA343501Listed by: MCINTOSH REALTY TEAM LLC - New
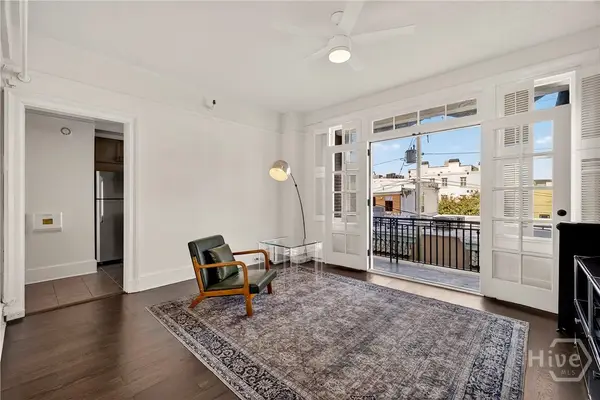 $487,000Active1 beds 1 baths680 sq. ft.
$487,000Active1 beds 1 baths680 sq. ft.24 E Liberty Street #36, Savannah, GA 31401
MLS# SA342524Listed by: COMPASS GEORGIA LLC - New
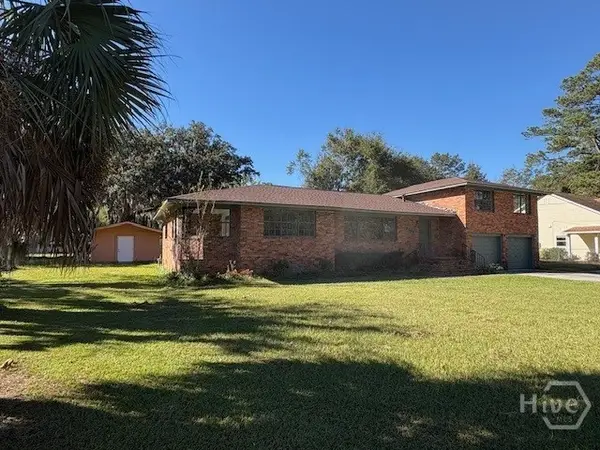 $479,000Active5 beds 3 baths2,816 sq. ft.
$479,000Active5 beds 3 baths2,816 sq. ft.3107 Lincoln Street, Savannah, GA 31404
MLS# SA340275Listed by: SAVANNAH HOME REALTY - New
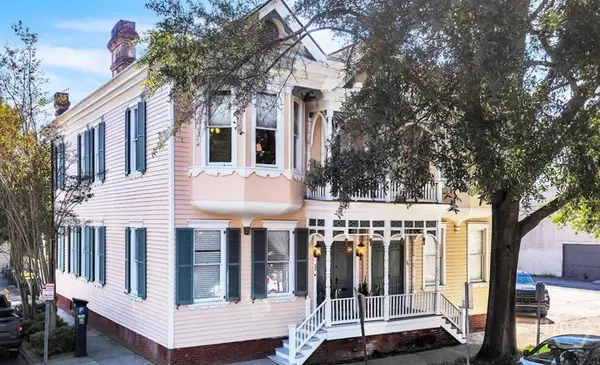 $995,000Active2 beds 2 baths2,021 sq. ft.
$995,000Active2 beds 2 baths2,021 sq. ft.32 Habersham Street, Savannah, GA 31401
MLS# SA342102Listed by: BHHS BAY STREET REALTY GROUP
