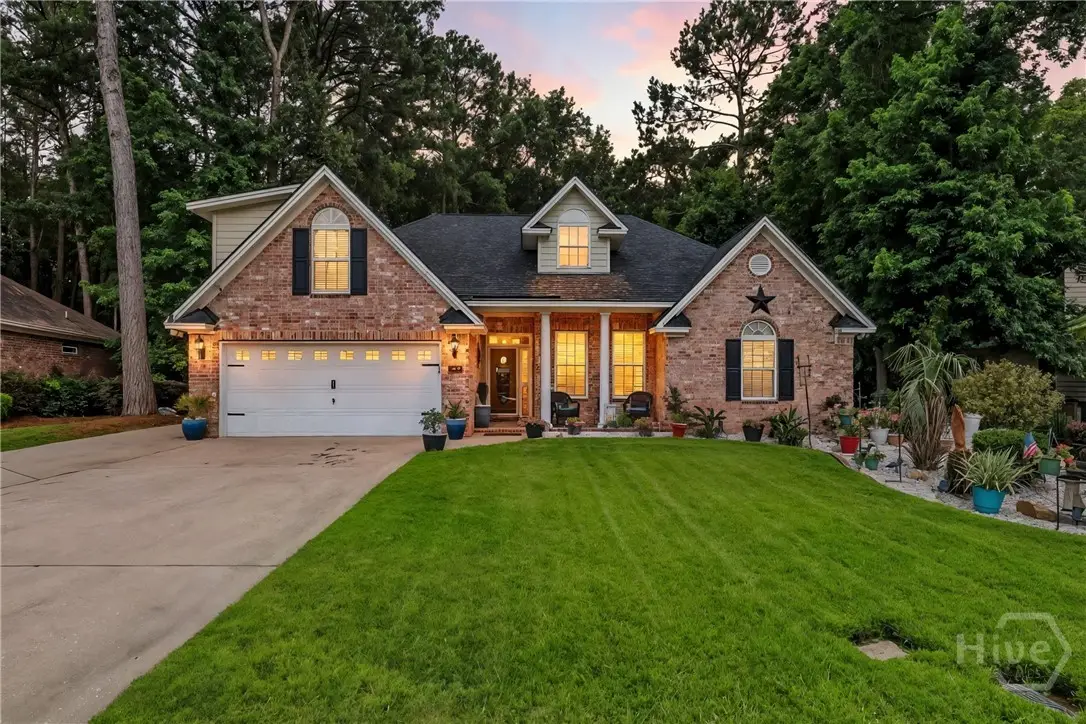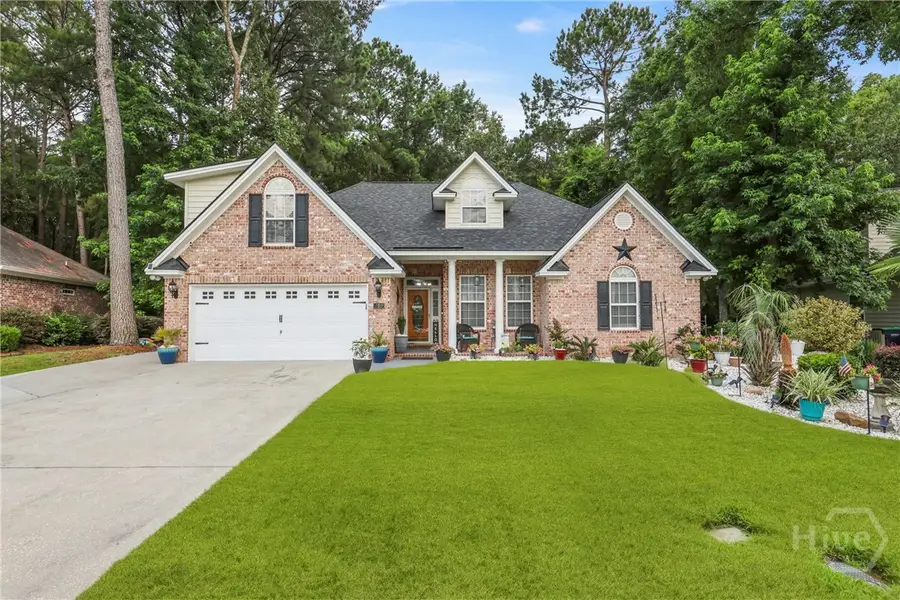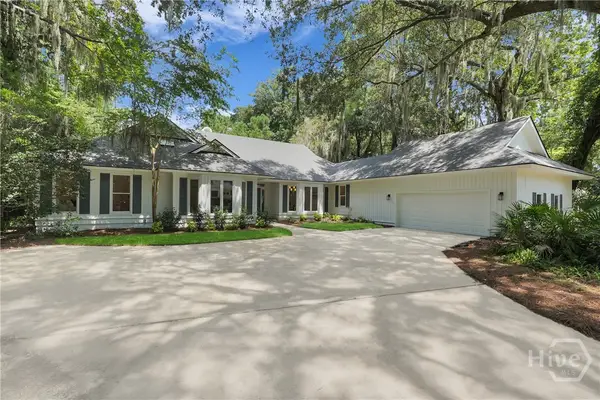109 Valhalla Drive, Savannah, GA 31419
Local realty services provided by:ERA Southeast Coastal Real Estate



Listed by:tiffany s. davis
Office:keller williams coastal area p
MLS#:SA333020
Source:GA_SABOR
Price summary
- Price:$489,000
- Price per sq. ft.:$165.26
- Monthly HOA dues:$39.17
About this home
Dream Home in the Prestigious Henderson Golf Community!
This stunning 4-bed, 3-bath home combines style, comfort, and resort-style living—just minutes from downtown Savannah.
Step into a bright open-concept layout with soaring ceilings, modern finishes, and a chef’s kitchen designed for effortless entertaining. The luxurious primary suite features a walk-in closet and spa-inspired en-suite bath.
Enjoy movie nights in your custom theater room, complete with a built-in bar and high-end sound system. The spacious sunroom offers serene wooded views and opens to a large deck—perfect for outdoor gatherings.
The beautifully landscaped, award-winning yard (Yard of the Month!) is a true point of pride. A nearly new HVAC system adds comfort and efficiency.
As part of the Henderson Golf Community, you'll enjoy access to golf, swimming, and top-tier amenities. With room to make it your own, this home delivers the ideal blend of luxury and lifestyle.
Don’t miss out—schedule your showing today!
Contact an agent
Home facts
- Year built:2002
- Listing Id #:SA333020
- Added:56 day(s) ago
- Updated:August 15, 2025 at 07:13 AM
Rooms and interior
- Bedrooms:4
- Total bathrooms:3
- Full bathrooms:3
- Living area:2,959 sq. ft.
Heating and cooling
- Cooling:Central Air, Electric
- Heating:Central, Electric
Structure and exterior
- Year built:2002
- Building area:2,959 sq. ft.
- Lot area:0.28 Acres
Schools
- High school:New Hampstead
- Middle school:Southwest
- Elementary school:Southwest
Utilities
- Water:Public
- Sewer:Public Sewer
Finances and disclosures
- Price:$489,000
- Price per sq. ft.:$165.26
- Tax amount:$5,081 (2024)
New listings near 109 Valhalla Drive
- New
 $579,900Active4 beds 4 baths1,760 sq. ft.
$579,900Active4 beds 4 baths1,760 sq. ft.906 E 33rd Street, Savannah, GA 31401
MLS# SA336640Listed by: REALTY ONE GROUP INCLUSION - New
 $550,000Active5 beds 3 baths3,080 sq. ft.
$550,000Active5 beds 3 baths3,080 sq. ft.17 Misty Marsh Drive, Savannah, GA 31419
MLS# SA334454Listed by: BETTER HOMES AND GARDENS REAL - New
 $398,600Active4 beds 4 baths2,416 sq. ft.
$398,600Active4 beds 4 baths2,416 sq. ft.123 Rommel Avenue, Savannah, GA 31408
MLS# SA336301Listed by: FRANK MOORE & COMPANY, LLC - New
 $429,900Active4 beds 3 baths2,601 sq. ft.
$429,900Active4 beds 3 baths2,601 sq. ft.225 Willow Point Circle, Savannah, GA 31407
MLS# 10584765Listed by: BHHS Kennedy Realty - New
 $279,900Active3 beds 3 baths1,745 sq. ft.
$279,900Active3 beds 3 baths1,745 sq. ft.103 Travertine Circle, Savannah, GA 31419
MLS# SA336556Listed by: KELLER WILLIAMS COASTAL AREA P - New
 Listed by ERA$450,000Active3 beds 3 baths2,190 sq. ft.
Listed by ERA$450,000Active3 beds 3 baths2,190 sq. ft.421 Rendant Avenue, Savannah, GA 31419
MLS# SA334585Listed by: ERA SOUTHEAST COASTAL - New
 $1,075,000Active4 beds 3 baths2,899 sq. ft.
$1,075,000Active4 beds 3 baths2,899 sq. ft.6 Sleepy Terrapin Lane, Savannah, GA 31411
MLS# SA335964Listed by: BHHS BAY STREET REALTY GROUP - Open Sat, 12 to 2pmNew
 $670,000Active2 beds 3 baths1,656 sq. ft.
$670,000Active2 beds 3 baths1,656 sq. ft.221 E 32nd Street, Savannah, GA 31401
MLS# SA336568Listed by: KELLER WILLIAMS COASTAL AREA P - New
 $300,000Active3 beds 2 baths1,346 sq. ft.
$300,000Active3 beds 2 baths1,346 sq. ft.32 River Trace Court #32, Savannah, GA 31410
MLS# SA336659Listed by: JOHN WYLLY REAL ESTATE CO - New
 $1,199,000Active3 beds 3 baths2,454 sq. ft.
$1,199,000Active3 beds 3 baths2,454 sq. ft.207 Barley Road, Savannah, GA 31410
MLS# SA336475Listed by: CENTURY 21 SOLOMON PROPERTIES
