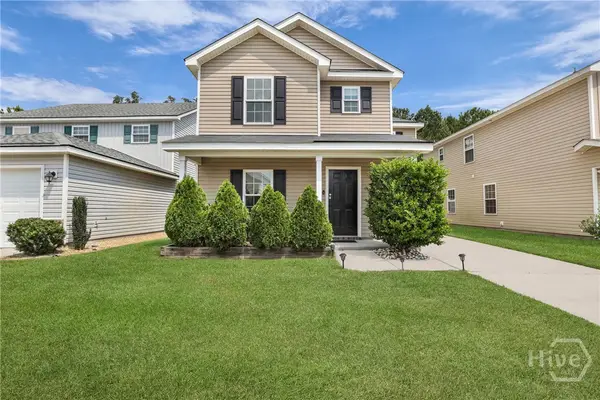11 Longberry Lane, Savannah, GA 31419
Local realty services provided by:ERA Evergreen Real Estate Company
Listed by:monica cerrone
Office:signature properties savannah
MLS#:SA330434
Source:GA_SABOR
Price summary
- Price:$499,900
- Price per sq. ft.:$193.99
- Monthly HOA dues:$145
About this home
NEW PRICE If you like to entertain,this home was made for you! Open one level floor plan with dining room, large kitchen, sunroom and great room with fireplace for your friends to gather. Other features include 3 bedrooms, 2.5 baths all on one floor, 2019 HVAC, 2023 roof, a dedicated office space behind French doors with custom built in bookcase, under counter lighting and cabinet pull outs in kitchen, custom blinds and shutters, newer carpet,fenced back yard, and easy to care for tile floors in the living area. The kitchen has tons of storage for the chef of the family and the home gets tons of natural light. Community pool, fitness ctr, and community activities to help you meet people in your new neighborhood. Close to Coffee Bluff Marina, downtown, local hospitals and colleges. Savannah Country Day is one mile away. Don't sit in traffic, cool off in the pool and watch the with your neighbors instead!
Contact an agent
Home facts
- Year built:2006
- Listing ID #:SA330434
- Added:142 day(s) ago
- Updated:September 21, 2025 at 05:42 PM
Rooms and interior
- Bedrooms:3
- Total bathrooms:3
- Full bathrooms:2
- Half bathrooms:1
- Living area:2,577 sq. ft.
Heating and cooling
- Cooling:Central Air, Electric, Heat Pump
- Heating:Central, Electric, Heat Pump
Structure and exterior
- Roof:Asphalt
- Year built:2006
- Building area:2,577 sq. ft.
- Lot area:0.25 Acres
Schools
- High school:Windsor Forest
- Elementary school:Windsor Forest
Utilities
- Water:Public
- Sewer:Public Sewer
Finances and disclosures
- Price:$499,900
- Price per sq. ft.:$193.99
- Tax amount:$1,180 (2024)
New listings near 11 Longberry Lane
- New
 $525,000Active4 beds 3 baths2,022 sq. ft.
$525,000Active4 beds 3 baths2,022 sq. ft.1223 E 38th Street, Savannah, GA 31404
MLS# SA339847Listed by: SIX BRICKS LLC - New
 $2,675,000Active4 beds 4 baths3,808 sq. ft.
$2,675,000Active4 beds 4 baths3,808 sq. ft.123 E 46th Street, Savannah, GA 31405
MLS# SA340458Listed by: ENGEL & VOLKERS - New
 $309,900Active3 beds 2 baths1,152 sq. ft.
$309,900Active3 beds 2 baths1,152 sq. ft.2201 N Fernwood Court, Savannah, GA 31404
MLS# SA340381Listed by: SEAPORT REAL ESTATE GROUP - New
 $399,000Active3 beds 1 baths1,342 sq. ft.
$399,000Active3 beds 1 baths1,342 sq. ft.220 E 65th Street, Savannah, GA 31405
MLS# SA340481Listed by: ENGEL & VOLKERS - New
 $260,000Active2 beds 2 baths1,277 sq. ft.
$260,000Active2 beds 2 baths1,277 sq. ft.12 Copper Court, Savannah, GA 31419
MLS# SA340331Listed by: MCINTOSH REALTY TEAM LLC - New
 $469,000Active3 beds 2 baths1,710 sq. ft.
$469,000Active3 beds 2 baths1,710 sq. ft.12710 Largo Drive, Savannah, GA 31419
MLS# SA340483Listed by: SALT MARSH REALTY LLC - New
 $329,900Active4 beds 3 baths1,600 sq. ft.
$329,900Active4 beds 3 baths1,600 sq. ft.116 Ristona Drive, Savannah, GA 31419
MLS# SA340314Listed by: EXP REALTY LLC - New
 $725,000Active2 beds 3 baths2,385 sq. ft.
$725,000Active2 beds 3 baths2,385 sq. ft.602 Washington Avenue, Savannah, GA 31405
MLS# SA340445Listed by: DANIEL RAVENEL SIR - New
 $380,000Active3 beds 2 baths1,837 sq. ft.
$380,000Active3 beds 2 baths1,837 sq. ft.97 Azalea Avenue, Savannah, GA 31408
MLS# 10611982Listed by: BHHS Kennedy Realty - New
 $825,000Active3 beds 3 baths2,893 sq. ft.
$825,000Active3 beds 3 baths2,893 sq. ft.38 Monastery Road, Savannah, GA 31411
MLS# SA340115Listed by: BHHS BAY STREET REALTY GROUP
