11 Skyline Drive, Savannah, GA 31406
Local realty services provided by:ERA Strother Real Estate
Listed by: susan c. dailey
Office: realty one group inclusion
MLS#:SA341641
Source:NC_CCAR
Price summary
- Price:$259,000
- Price per sq. ft.:$207.53
About this home
Seller offering $7500 Buyer Concessions to be used however buyer wants! This charming property is perfect whether you’re just starting out, looking for an investment, or ready to downsize. You’ll find three comfortable bedrooms that share a convenient Jack-and-Jill bath, along with a spacious living room. The open kitchen with solid wood cabinets, has quartz countertops and a subway tile backsplash. There is a bonus living space off the kitchen that would make a great dining room, home office or additional living area. Beautiful bamboo wood floors and ceramic tile throughout. Step outside to a large screened porch, and a fenced backyard that backs up to a wooded area for privacy. Enjoy projects or hobbies in your workshop which even has power. The home also features natural gas for the water heater, HVAC, and stovetop! Centrally located to shopping, medical facilities, and Hunter Army Airfield, this home truly has it all — comfort, convenience, and charm!
Contact an agent
Home facts
- Year built:1959
- Listing ID #:SA341641
- Added:63 day(s) ago
- Updated:December 18, 2025 at 08:48 AM
Rooms and interior
- Bedrooms:3
- Total bathrooms:2
- Full bathrooms:1
- Half bathrooms:1
- Living area:1,248 sq. ft.
Heating and cooling
- Cooling:Central Air
- Heating:Heating
Structure and exterior
- Year built:1959
- Building area:1,248 sq. ft.
- Lot area:0.19 Acres
Finances and disclosures
- Price:$259,000
- Price per sq. ft.:$207.53
New listings near 11 Skyline Drive
- New
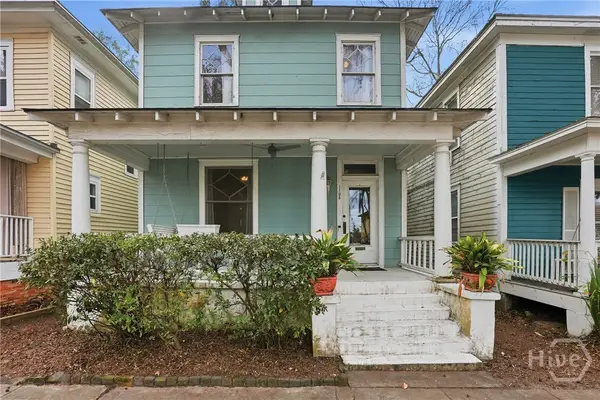 $340,000Active3 beds 3 baths1,831 sq. ft.
$340,000Active3 beds 3 baths1,831 sq. ft.1105 E 33rd Street, Savannah, GA 31404
MLS# SA345081Listed by: SEAPORT REAL ESTATE GROUP - New
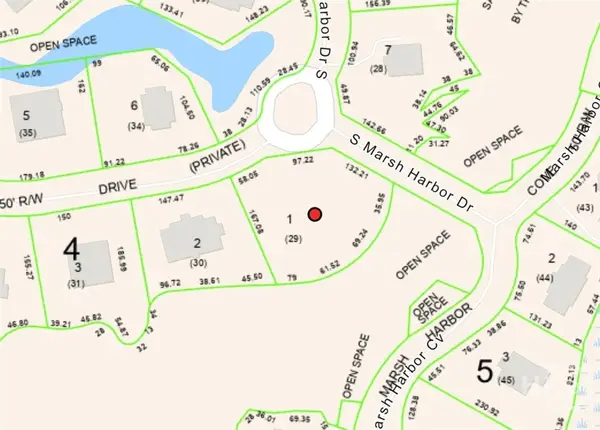 $199,000Active0.74 Acres
$199,000Active0.74 Acres127 Marsh Harbor Drive S, Savannah, GA 31410
MLS# SA345399Listed by: PARKER SCOTT PROPERTIES - New
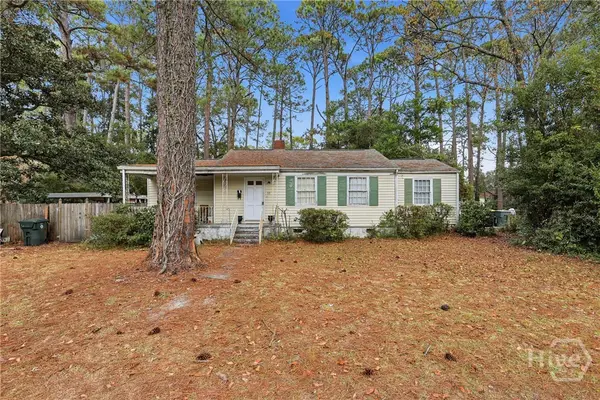 $179,900Active3 beds 2 baths1,757 sq. ft.
$179,900Active3 beds 2 baths1,757 sq. ft.57 Pine Valley Road, Savannah, GA 31404
MLS# SA345413Listed by: MCINTOSH REALTY TEAM LLC - New
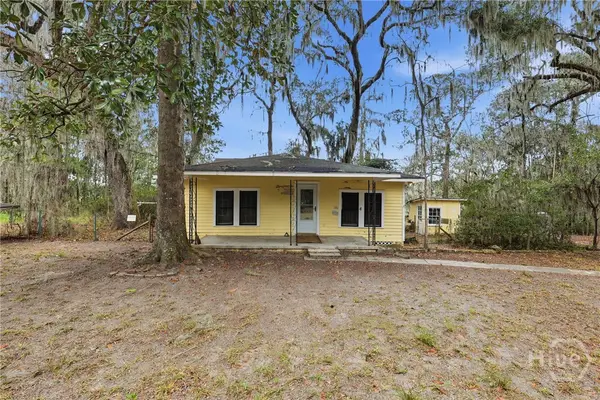 $424,900Active3 beds 2 baths1,539 sq. ft.
$424,900Active3 beds 2 baths1,539 sq. ft.123 Salt Creek Road, Savannah, GA 31405
MLS# SA345386Listed by: MCINTOSH REALTY TEAM LLC - New
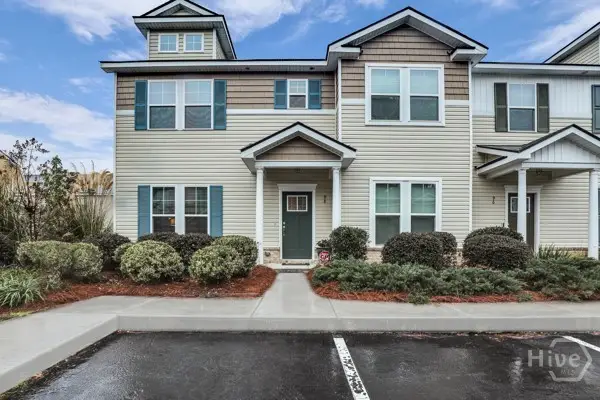 $280,000Active3 beds 3 baths1,540 sq. ft.
$280,000Active3 beds 3 baths1,540 sq. ft.98 Reese Way, Savannah, GA 31419
MLS# SA344742Listed by: RE/MAX SAVANNAH - New
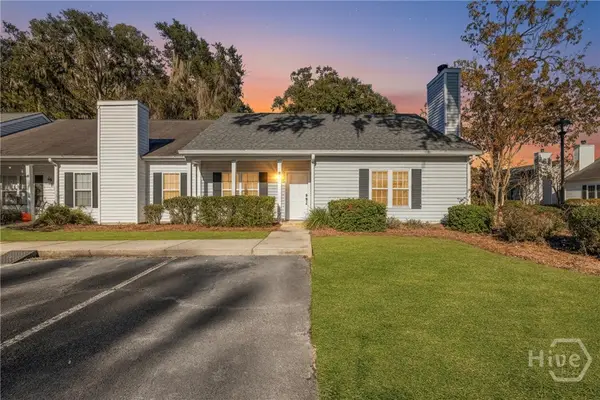 $205,000Active2 beds 2 baths1,165 sq. ft.
$205,000Active2 beds 2 baths1,165 sq. ft.12 Kingslan Court, Savannah, GA 31419
MLS# SA345110Listed by: COMPASS GEORGIA, LLC - New
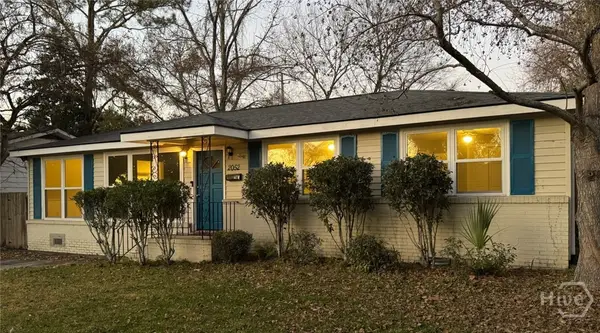 $344,900Active4 beds 2 baths1,930 sq. ft.
$344,900Active4 beds 2 baths1,930 sq. ft.2052 E 42nd Street, Savannah, GA 31404
MLS# SA345369Listed by: SEAPORT REAL ESTATE GROUP - New
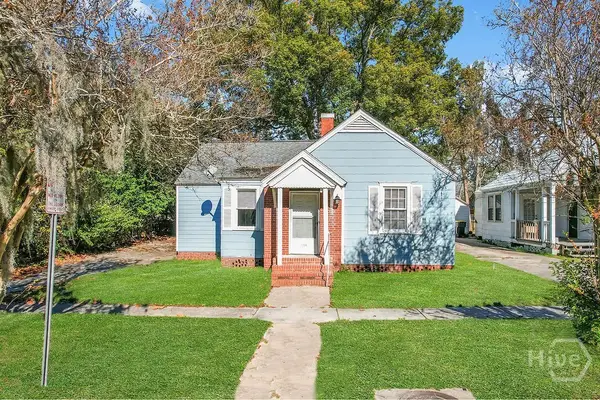 $280,000Active3 beds 1 baths1,774 sq. ft.
$280,000Active3 beds 1 baths1,774 sq. ft.1216 E 37th Street, Savannah, GA 31404
MLS# SA345277Listed by: KELLER WILLIAMS COASTAL AREA P - New
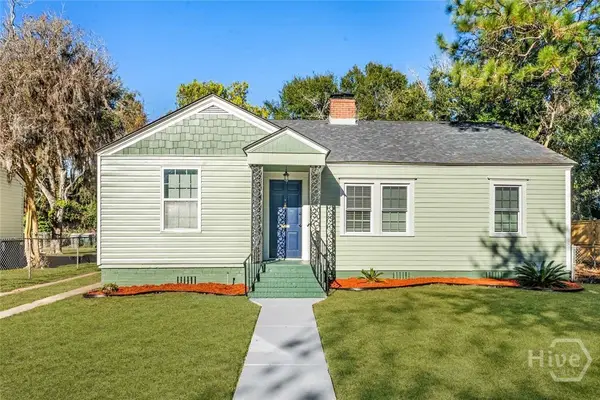 $325,000Active3 beds 1 baths1,429 sq. ft.
$325,000Active3 beds 1 baths1,429 sq. ft.2140 E 42nd Street, Savannah, GA 31404
MLS# SA345401Listed by: CLICKIT REALTY - New
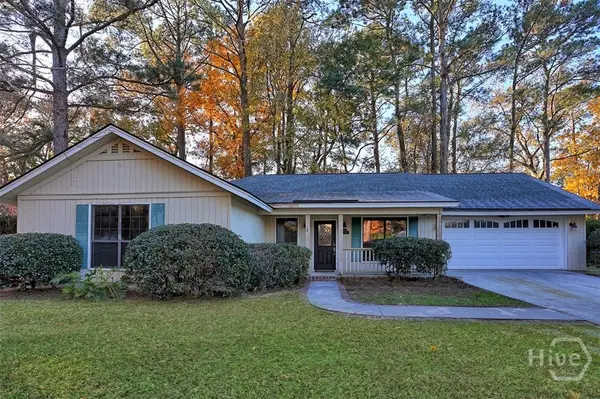 $399,900Active3 beds 2 baths1,818 sq. ft.
$399,900Active3 beds 2 baths1,818 sq. ft.101 Coquena Circle E, Savannah, GA 31410
MLS# SA345352Listed by: ERA SOUTHEAST COASTAL
