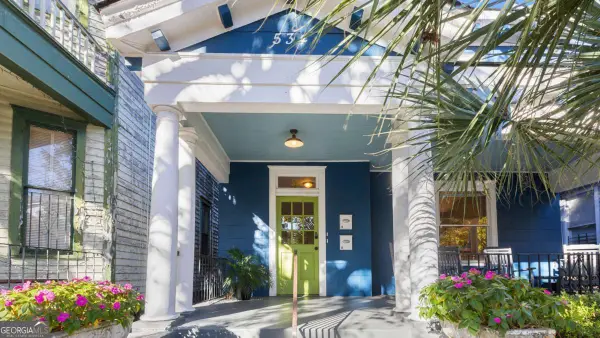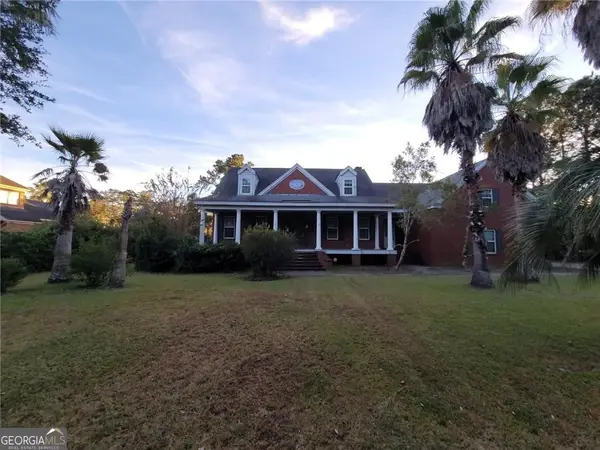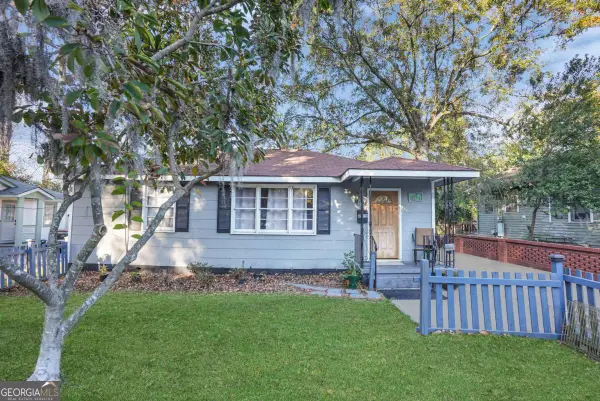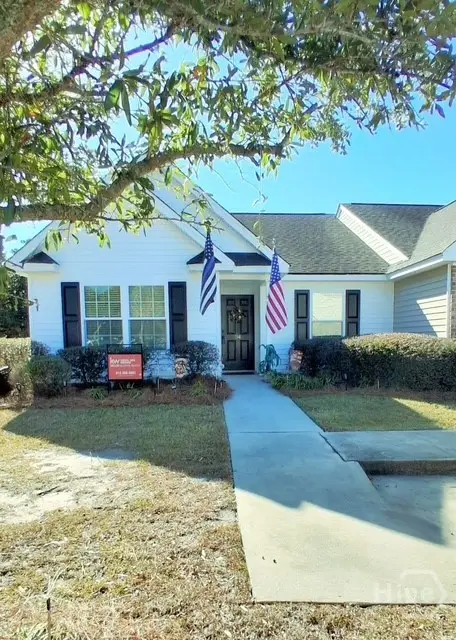11 White Oak Bluff, Savannah, GA 31405
Local realty services provided by:ERA Strother Real Estate
Listed by: tracy amick
Office: keller williams coastal area p
MLS#:SA338938
Source:NC_CCAR
Price summary
- Price:$800,000
- Price per sq. ft.:$223.78
About this home
REDUCED $50,000! This contemporary style home is BREATHTAKING! We've had 2 contracts that fell thru due to BUYERS fail to qualify...that's the ONLY reason this home is still available. The owners renovated this home a few years ago & paid great attention to every detail from the fireplace surround, lighting fixtures, master bath refinements, gorgeous palette of soothing spa colors to the new floors & NEW roof! If you love airy exteriors enhanced by soaring ceilings & an abundance of natural light & windows, this home is for you. The floorplan consists of a bedroom/office with full bath on the main floor, living room, dining room & great room totally open to the kitchen with all new appliances. The upper level offers 3 more bedrooms, 2 baths & a large bonus room/5th BR. Located in Savannah's most popular golf, swim, tennis, fitness community, this home has a pretty lagoon/golf view & just one neighbor as the other neighbor is a 2 acre nature preserve. PRICE IS FIRM.
Contact an agent
Home facts
- Year built:2003
- Listing ID #:SA338938
- Added:33 day(s) ago
- Updated:November 19, 2025 at 09:16 AM
Rooms and interior
- Bedrooms:4
- Total bathrooms:3
- Full bathrooms:3
- Living area:3,575 sq. ft.
Heating and cooling
- Cooling:Central Air, Heat Pump, Zoned
- Heating:Electric, Heat Pump, Heating, Zoned
Structure and exterior
- Roof:Composition
- Year built:2003
- Building area:3,575 sq. ft.
- Lot area:0.58 Acres
Schools
- High school:New Hampstead
- Middle school:West Chatham
- Elementary school:Gould
Finances and disclosures
- Price:$800,000
- Price per sq. ft.:$223.78
New listings near 11 White Oak Bluff
- Coming Soon
 $795,000Coming Soon-- beds -- baths
$795,000Coming Soon-- beds -- baths534 E Waldburg Street, Savannah, GA 31401
MLS# 10646052Listed by: Keller Williams Realty Coastal - New
 $1,695,000Active3 beds 4 baths2,800 sq. ft.
$1,695,000Active3 beds 4 baths2,800 sq. ft.456 Port Street, Savannah, GA 31401
MLS# SA342051Listed by: COMPASS GEORGIA LLC - New
 $320,000Active4 beds 2 baths3,302 sq. ft.
$320,000Active4 beds 2 baths3,302 sq. ft.406 Briarcliff Circle, Savannah, GA 31419
MLS# 10645966Listed by: Engel & Völkers Savannah - New
 $827,000Active3 beds 4 baths4,406 sq. ft.
$827,000Active3 beds 4 baths4,406 sq. ft.221 Lyman Hall, Savannah, GA 31410
MLS# 10645898Listed by: Scott Realty Professionals LLC - New
 $150,000Active3 beds 2 baths1,752 sq. ft.
$150,000Active3 beds 2 baths1,752 sq. ft.1611 Rosemary Street, Savannah, GA 31415
MLS# 10645801Listed by: Scott Realty Professionals LLC - New
 $364,999Active3 beds 2 baths1,524 sq. ft.
$364,999Active3 beds 2 baths1,524 sq. ft.2016 Indiana Avenue, Savannah, GA 31404
MLS# 10645690Listed by: Re/Max Accent - New
 $799,500Active3 beds 3 baths3,017 sq. ft.
$799,500Active3 beds 3 baths3,017 sq. ft.3 Gordonston Avenue, Savannah, GA 31404
MLS# 10645705Listed by: CORA BETT THOMAS REALTY CO - New
 $259,900Active2 beds 2 baths1,109 sq. ft.
$259,900Active2 beds 2 baths1,109 sq. ft.34 Rivermoor Court, Savannah, GA 31407
MLS# SA343942Listed by: KELLER WILLIAMS COASTAL AREA P - New
 $87,500Active0.11 Acres
$87,500Active0.11 Acres2408 E 37th Street #B, Savannah, GA
MLS# SA343933Listed by: LAURIE DEVEGTER REAL ESTATE - New
 $365,000Active3 beds 2 baths1,837 sq. ft.
$365,000Active3 beds 2 baths1,837 sq. ft.97 Azalea Avenue, Savannah, GA 31408
MLS# SA343936Listed by: BERKSHIRE HATHAWAY HOME SERVIC
