1106 Oakleaf Drive, Savannah, GA 31410
Local realty services provided by:ERA Southeast Coastal Real Estate
1106 Oakleaf Drive,Savannah, GA 31410
$465,000
- 4 Beds
- 2 Baths
- 1,780 sq. ft.
- Single family
- Active
Listed by: beverly p. sheppard
Office: coldwell banker access realty
MLS#:SA344186
Source:GA_SABOR
Price summary
- Price:$465,000
- Price per sq. ft.:$261.24
About this home
Welcome to this beautifully refreshed 4-bedroom home located on a spacious lot in Woodridge Estates on Wilmington Island. Thoughtfully updated & move-in ready, this home blends refined coastal style with everyday comfort. Step inside to a freshly painted interior w/ generous natural light, an inviting layout, and spacious rooms throughout. Recent upgrades include a brand-new HVAC system, designer lighting, a new front door with herringbone tile foyer, new blinds, and a new sliding glass door that opens onto the expansive backyard patio ideal for grilling, gatherings, and outdoor enjoyment. The kitchen, dining, and living spaces flow comfortably, while all bedrooms offer ample closet space. The 2-car garage provides excellent storage, & the large, fenced backyard offers endless potential for play and entertaining. Located just minutes from schools, shopping, restaurants, Tybee Beach, and downtown Savannah, this home delivers both convenience and the relaxed Wilmington Island lifestyle.
Contact an agent
Home facts
- Year built:1984
- Listing ID #:SA344186
- Added:1 day(s) ago
- Updated:November 24, 2025 at 05:55 PM
Rooms and interior
- Bedrooms:4
- Total bathrooms:2
- Full bathrooms:2
- Living area:1,780 sq. ft.
Heating and cooling
- Cooling:Central Air, Electric
- Heating:Central, Gas
Structure and exterior
- Roof:Asphalt
- Year built:1984
- Building area:1,780 sq. ft.
- Lot area:0.26 Acres
Schools
- High school:Islands
- Middle school:Coastal
- Elementary school:May Howard
Utilities
- Water:Public
- Sewer:Public Sewer
Finances and disclosures
- Price:$465,000
- Price per sq. ft.:$261.24
- Tax amount:$6,210 (2024)
New listings near 1106 Oakleaf Drive
- New
 $1,299,000Active6 beds 4 baths3,926 sq. ft.
$1,299,000Active6 beds 4 baths3,926 sq. ft.3 Fort Bartow Road, Savannah, GA 31410
MLS# SA344209Listed by: MCINTOSH REALTY TEAM LLC - New
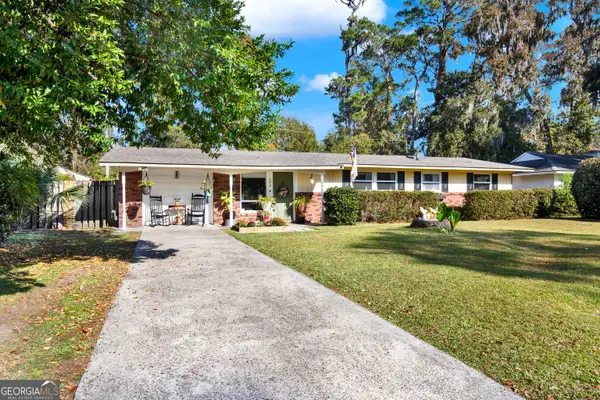 $475,000Active3 beds 2 baths1,708 sq. ft.
$475,000Active3 beds 2 baths1,708 sq. ft.102 Jacquelyn Drive, Savannah, GA 31406
MLS# 10648635Listed by: Keller Williams Realty Coastal - New
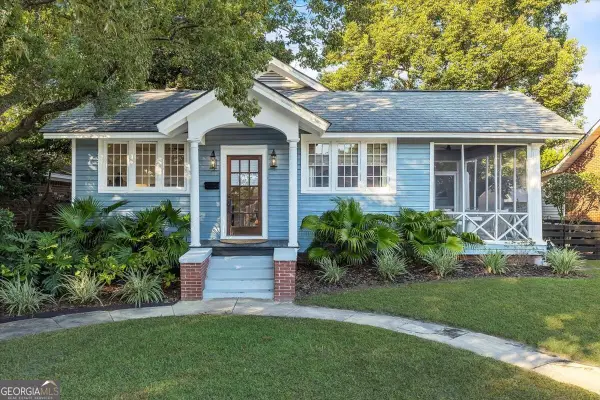 $650,000Active3 beds 2 baths1,898 sq. ft.
$650,000Active3 beds 2 baths1,898 sq. ft.212 E 52nd Street, Savannah, GA 31405
MLS# 10648713Listed by: Engel & Völkers Savannah - New
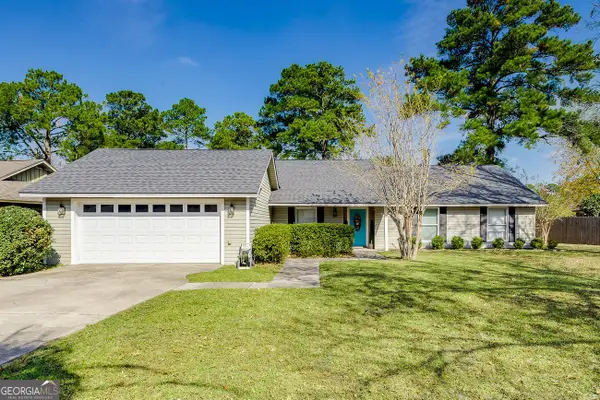 $365,000Active3 beds 2 baths1,958 sq. ft.
$365,000Active3 beds 2 baths1,958 sq. ft.4 Dorchester Court, Savannah, GA 31406
MLS# 10648758Listed by: Parker Scott Properties - New
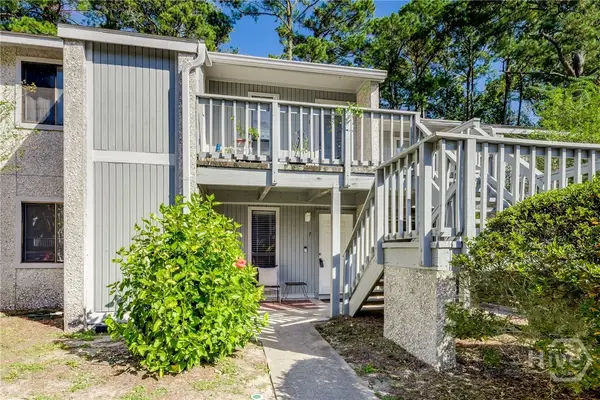 $210,000Active2 beds 2 baths852 sq. ft.
$210,000Active2 beds 2 baths852 sq. ft.100 Oyster Shell Road #A7, Savannah, GA 31410
MLS# SA344098Listed by: MCINTOSH REALTY TEAM LLC - New
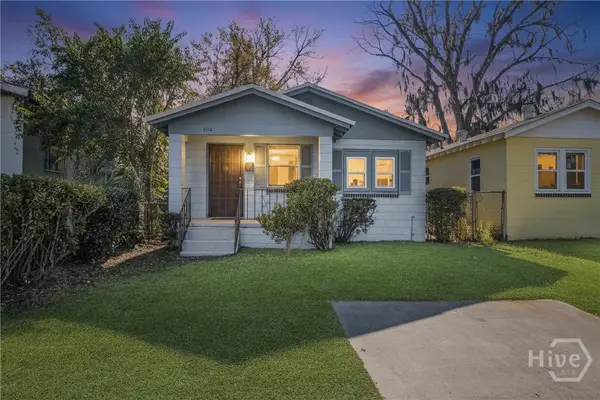 $200,000Active2 beds 1 baths864 sq. ft.
$200,000Active2 beds 1 baths864 sq. ft.811A W 52nd Street, Savannah, GA 31405
MLS# SA343705Listed by: COMPASS GEORGIA, LLC - New
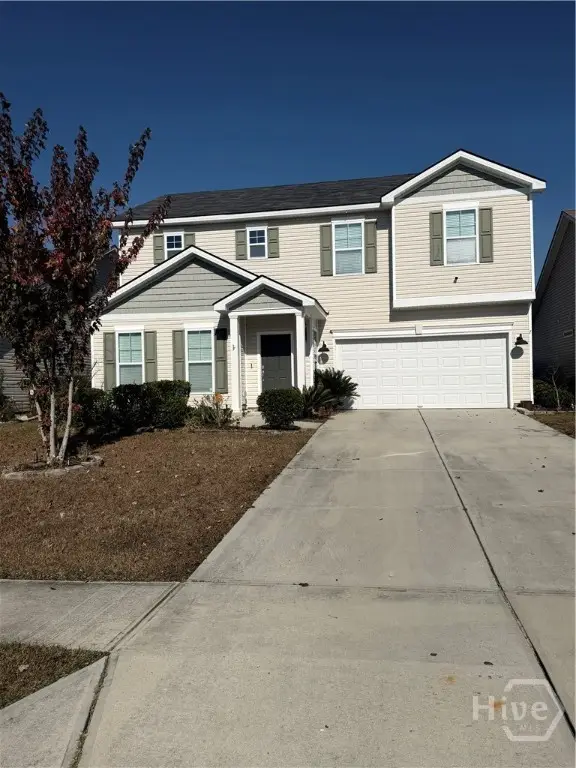 Listed by ERA$365,000Active4 beds 3 baths2,022 sq. ft.
Listed by ERA$365,000Active4 beds 3 baths2,022 sq. ft.7 Mirror Lake Drive, Port Wentworth, GA 31407
MLS# SA344273Listed by: ERA SOUTHEAST COASTAL - Open Sun, 2 to 4pmNew
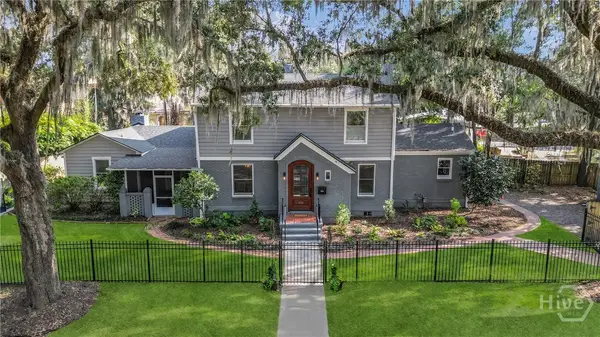 $675,000Active4 beds 4 baths2,497 sq. ft.
$675,000Active4 beds 4 baths2,497 sq. ft.414 Atkinson Avenue, Savannah, GA 31404
MLS# SA344199Listed by: KELLER WILLIAMS COASTAL AREA P - New
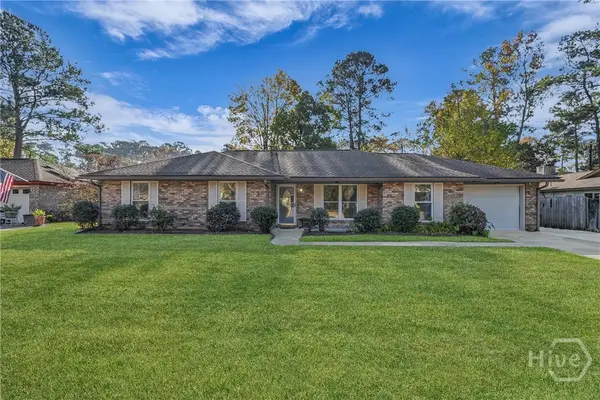 $365,000Active3 beds 2 baths2,361 sq. ft.
$365,000Active3 beds 2 baths2,361 sq. ft.5 Birchwood Cv, Savannah, GA 31419
MLS# SA344254Listed by: FATHOM REALTY GEORGIA - New
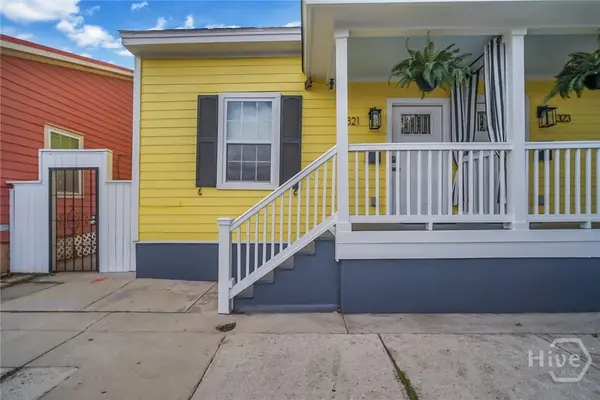 $725,000Active4 beds 4 baths1,584 sq. ft.
$725,000Active4 beds 4 baths1,584 sq. ft.321/323 W 31st Street, Savannah, GA 31401
MLS# SA344272Listed by: RE/MAX SAVANNAH
