111 Carlton Road, Savannah, GA 31410
Local realty services provided by:ERA Towne Square Realty, Inc.
111 Carlton Road,Savannah, GA 31410
$516,900
- 4 Beds
- 2 Baths
- 1,746 sq. ft.
- Single family
- Active
Listed by: sam florance8433128853, Sam@TheFloranceGroup.com
Office: realty one group inclusion
MLS#:10614672
Source:METROMLS
Price summary
- Price:$516,900
- Price per sq. ft.:$296.05
- Monthly HOA dues:$30.42
About this home
Revel in your new Island Life! Ultra-convenient and exclusive 4BR x 2Ba Wilmington Island residence equidistant to both the beach on Tybee Island and Savannah's Eastern Wharf/Plant Riverside and Historic Districts. Located on a large homesite with recently updated kitchen, baths, LVP flooring throughout and roof, huge sunroom, and mature trees. Amenities: completely updated Tennis, Basketball, Pickleball courts. Also, enjoy the pool, playground amenities and community dock. Open concept design that includes eye-catching, inclined, wall-to-wall windows sloped to allow maximum natural light to the very large Sunroom/Dining room (your choice). There's a large flex-room behind french doors you can use as you please, either as a home office, playroom, or additional sleeping quarters. Exterior photos have been color enhanced to show lawn potential or keep the current forested appearance. An option of turn-key furnishings at pricing to be negotiated. STVR application may be possible.
Contact an agent
Home facts
- Year built:1970
- Listing ID #:10614672
- Updated:December 17, 2025 at 02:44 PM
Rooms and interior
- Bedrooms:4
- Total bathrooms:2
- Full bathrooms:2
- Living area:1,746 sq. ft.
Heating and cooling
- Cooling:Ceiling Fan(s), Central Air, Electric, Heat Pump
- Heating:Central, Electric, Heat Pump
Structure and exterior
- Roof:Composition
- Year built:1970
- Building area:1,746 sq. ft.
- Lot area:0.35 Acres
Schools
- High school:Islands
- Middle school:Coastal
- Elementary school:Howard
Utilities
- Water:Public, Water Available
- Sewer:Public Sewer
Finances and disclosures
- Price:$516,900
- Price per sq. ft.:$296.05
- Tax amount:$6,633 (2024)
New listings near 111 Carlton Road
- Open Sat, 10am to 12pmNew
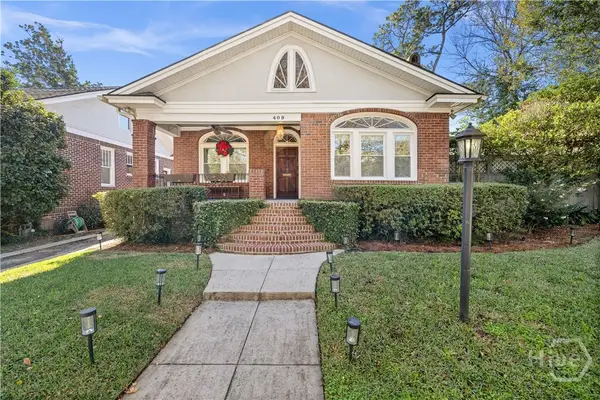 $825,000Active4 beds 3 baths2,211 sq. ft.
$825,000Active4 beds 3 baths2,211 sq. ft.409 E 54th Street, Savannah, GA 31405
MLS# SA345165Listed by: RE/MAX ACCENT - New
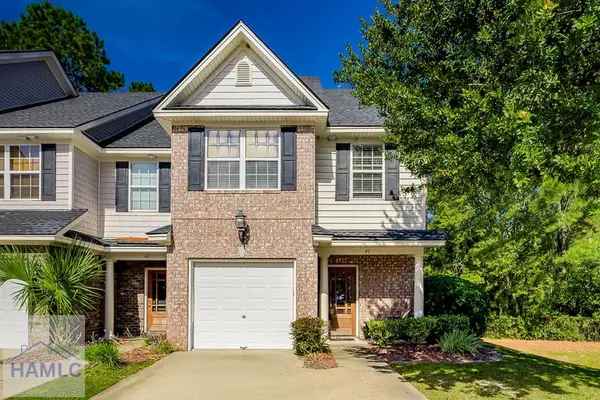 $295,000Active4 beds 3 baths2,077 sq. ft.
$295,000Active4 beds 3 baths2,077 sq. ft.40 Weslyn Park Drive, Savannah, GA 31419
MLS# 164042Listed by: KELLER WILLIAMS REALTY COASTAL AREA PARTNERS - New
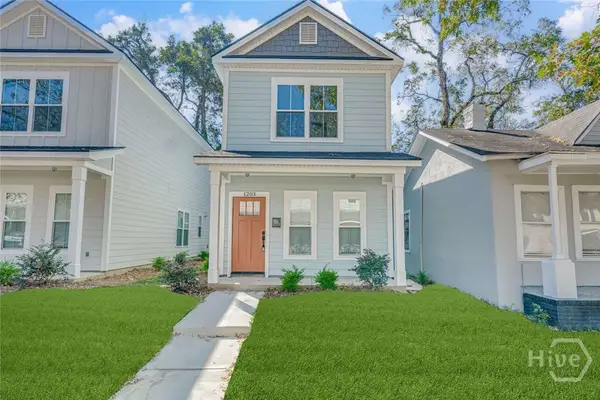 $299,900Active2 beds 3 baths1,200 sq. ft.
$299,900Active2 beds 3 baths1,200 sq. ft.1203 E Bolton Street, Savannah, GA 31404
MLS# SA345293Listed by: CLICKIT REALTY - New
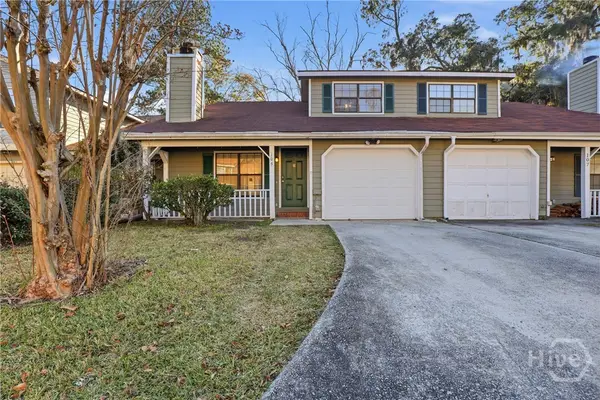 $189,824Active2 beds 2 baths1,348 sq. ft.
$189,824Active2 beds 2 baths1,348 sq. ft.105 Windmill Lane, Savannah, GA 31419
MLS# SA345275Listed by: KELLER WILLIAMS COASTAL AREA P - New
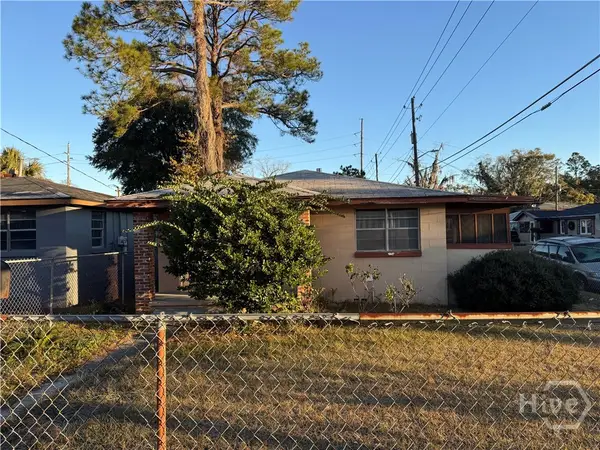 $114,900Active3 beds 1 baths864 sq. ft.
$114,900Active3 beds 1 baths864 sq. ft.602 Staley Avenue, Savannah, GA 31405
MLS# SA345320Listed by: SEAPORT REAL ESTATE GROUP - New
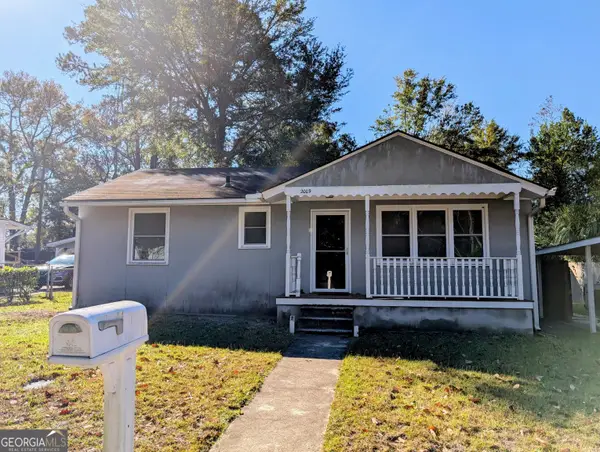 $249,000Active3 beds 1 baths978 sq. ft.
$249,000Active3 beds 1 baths978 sq. ft.2009 E 57th Street, Savannah, GA 31404
MLS# 10658375Listed by: Sharon Black Realty - New
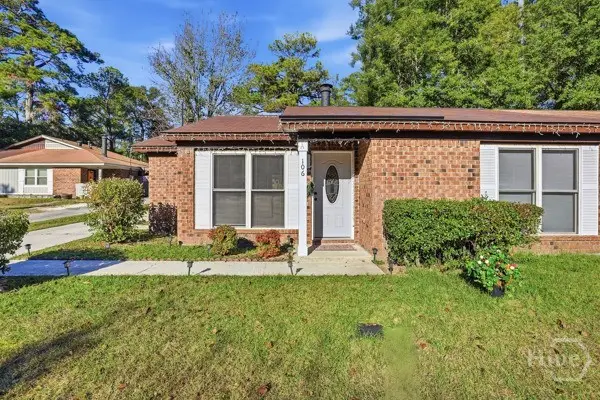 $240,000Active3 beds 2 baths1,181 sq. ft.
$240,000Active3 beds 2 baths1,181 sq. ft.106 Harmon Creek Drive, Savannah, GA 31419
MLS# SA344697Listed by: RIVR RE LLC - New
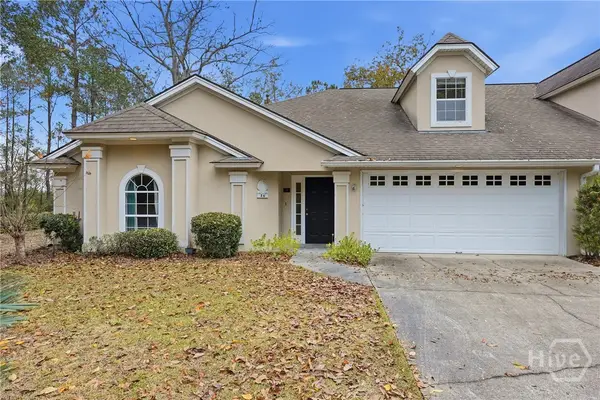 $550,000Active3 beds 3 baths2,133 sq. ft.
$550,000Active3 beds 3 baths2,133 sq. ft.16 Pipers Pond Lane, Savannah, GA 31404
MLS# SA345218Listed by: KELLER WILLIAMS COASTAL AREA P - New
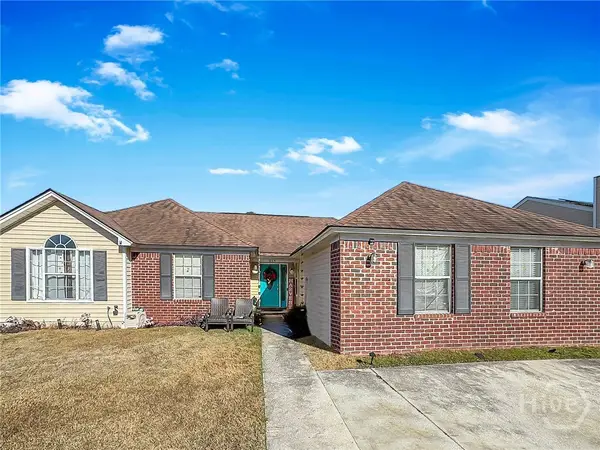 $259,000Active3 beds 2 baths1,830 sq. ft.
$259,000Active3 beds 2 baths1,830 sq. ft.214 Finn Circle, Savannah, GA 31419
MLS# SA345319Listed by: SCOTT REALTY PROFESSIONALS - New
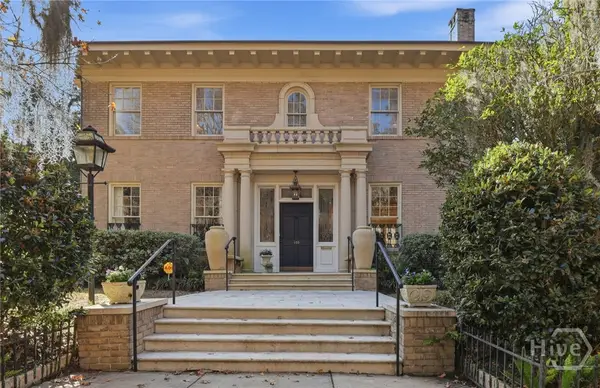 $1,795,000Active6 beds 7 baths4,871 sq. ft.
$1,795,000Active6 beds 7 baths4,871 sq. ft.103 E 51st Street, Savannah, GA 31401
MLS# SA345082Listed by: BHHS BAY STREET REALTY GROUP
