Local realty services provided by:ERA Strother Real Estate
112 Modena Island Drive,Savannah, GA 31411
$3,400,000
- 5 Beds
- 6 Baths
- 8,030 sq. ft.
- Single family
- Pending
Listed by: ridley stallings, melissa h. rowan
Office: engel & volkers
MLS#:SA344576
Source:NC_CCAR
Price summary
- Price:$3,400,000
- Price per sq. ft.:$423.41
About this home
Introducing 112 Modena Island Drive, a rare expression of refined coastal living. This 5-bedroom, 5.5-bath waterfront haven offers over 8,000 sq ft of beautifully designed space just off Savannah’s storied Intracoastal Waterway. From nearly every vantage point, enjoy sweeping, 360-degree views of the river, marsh, and sea—an ever-changing tapestry of Lowcountry beauty. Here, the water becomes an effortless extension of your lifestyle—whether cruising by boat to downtown, exploring winding marshlands, or escaping to untouched islands. Expansive outdoor living areas and breathtaking vistas blend architecture with nature. With direct deepwater access and a setting defined by coastal elegance, this residence creates a waterfront lifestyle perfectly suited for sharing unforgettable moments with family and friends.
Contact an agent
Home facts
- Year built:1999
- Listing ID #:SA344576
- Added:60 day(s) ago
- Updated:January 31, 2026 at 08:57 AM
Rooms and interior
- Bedrooms:5
- Total bathrooms:6
- Full bathrooms:5
- Half bathrooms:1
- Living area:8,030 sq. ft.
Heating and cooling
- Cooling:Central Air
- Heating:Electric, Heating
Structure and exterior
- Year built:1999
- Building area:8,030 sq. ft.
- Lot area:1.23 Acres
Schools
- High school:Jenkins
- Middle school:Hesse
- Elementary school:Hesse
Finances and disclosures
- Price:$3,400,000
- Price per sq. ft.:$423.41
New listings near 112 Modena Island Drive
- New
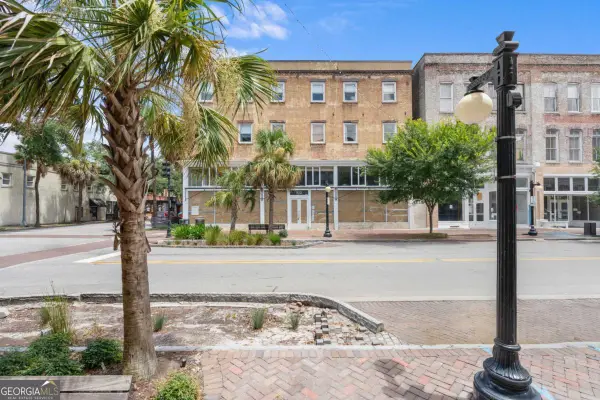 $485,000Active1 beds 1 baths585 sq. ft.
$485,000Active1 beds 1 baths585 sq. ft.310 W Broughton Street #2011, Savannah, GA 31401
MLS# 10682430Listed by: Statesboro Real Estate & Investments - New
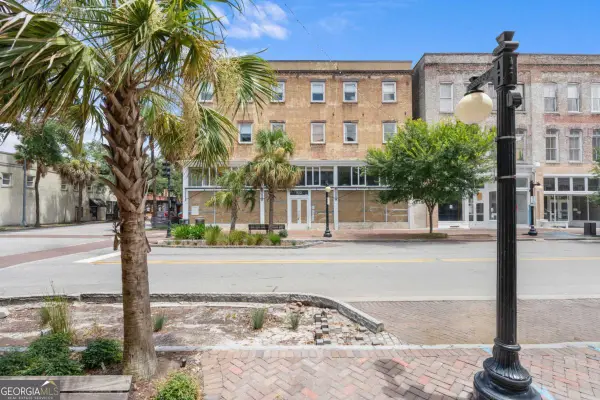 $479,999Active1 beds 1 baths546 sq. ft.
$479,999Active1 beds 1 baths546 sq. ft.310 W Broughton Street #2012, Savannah, GA 31401
MLS# 10682434Listed by: Statesboro Real Estate & Investments - New
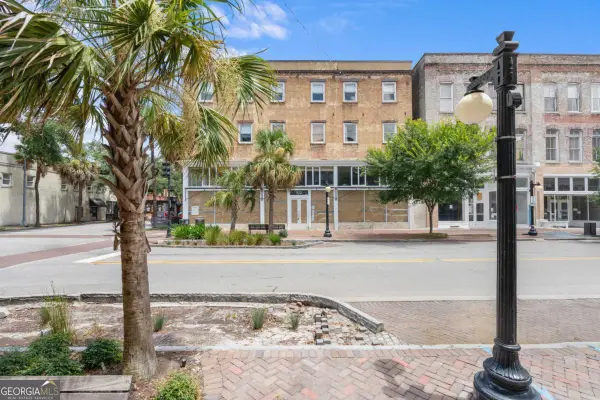 $509,000Active1 beds 1 baths725 sq. ft.
$509,000Active1 beds 1 baths725 sq. ft.310 W Broughton Street #2013, Savannah, GA 31401
MLS# 10682437Listed by: Statesboro Real Estate & Investments - New
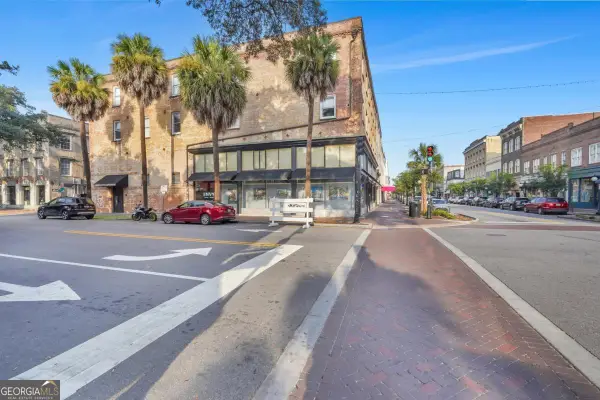 $479,999Active1 beds 1 baths565 sq. ft.
$479,999Active1 beds 1 baths565 sq. ft.310 W Broughton Street #3006, Savannah, GA 31401
MLS# 10682443Listed by: Statesboro Real Estate & Investments - New
 $335,000Active-- beds -- baths
$335,000Active-- beds -- baths6 English Saddle Court, Savannah, GA 31406
MLS# 10682457Listed by: Sherman & Hemstreet SouthernGA Homes - New
 $335,000Active4 beds 2 baths1,720 sq. ft.
$335,000Active4 beds 2 baths1,720 sq. ft.6 English Saddle Court, Savannah, GA 31406
MLS# SA347645Listed by: COAST & COUNTRY RE EXPERTS - New
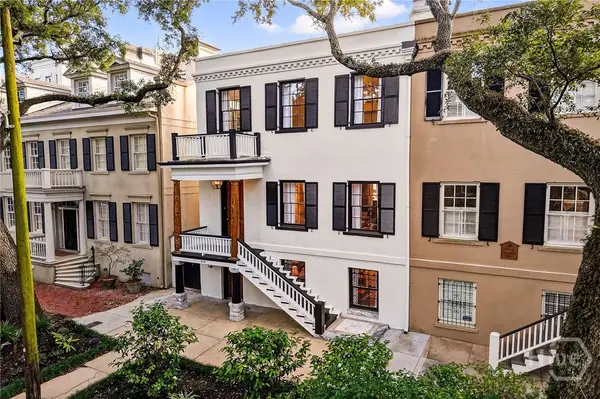 $3,500,000Active4 beds 4 baths3,330 sq. ft.
$3,500,000Active4 beds 4 baths3,330 sq. ft.215 E Jones Street, Savannah, GA 31401
MLS# SA347198Listed by: BHHS BAY STREET REALTY GROUP - New
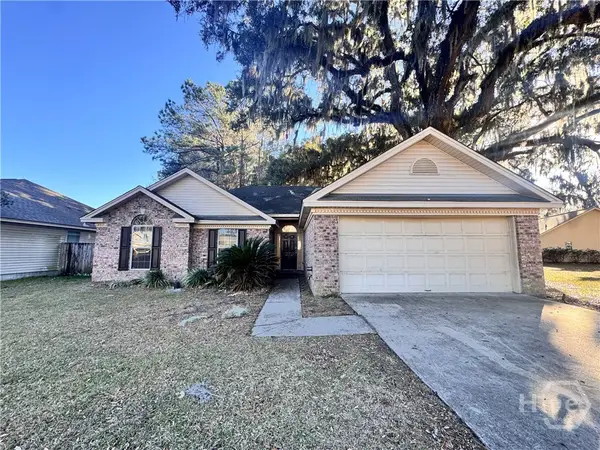 $289,900Active3 beds 2 baths1,450 sq. ft.
$289,900Active3 beds 2 baths1,450 sq. ft.127 Parkview Road, Savannah, GA 31419
MLS# SA347216Listed by: RASMUS REAL ESTATE GROUP - New
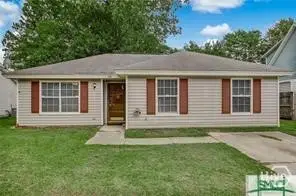 $194,500Active3 beds 2 baths1,016 sq. ft.
$194,500Active3 beds 2 baths1,016 sq. ft.160 Laurelwood Drive, Savannah, GA 31419
MLS# SA347966Listed by: SCOTT REALTY PROFESSIONALS - New
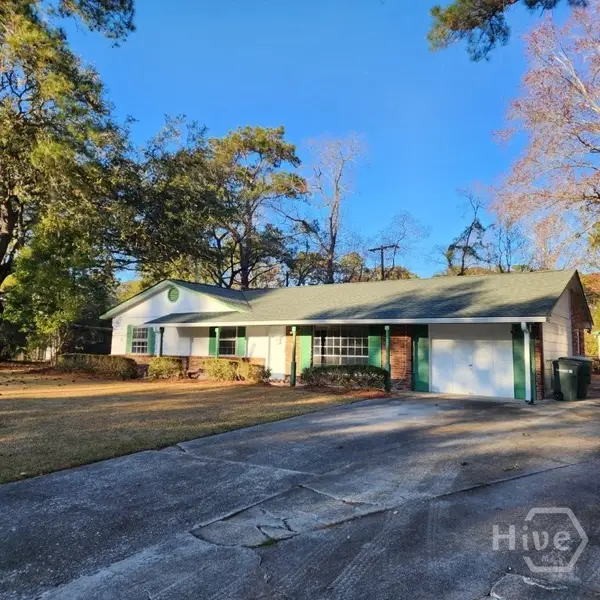 $239,000Active4 beds 3 baths2,151 sq. ft.
$239,000Active4 beds 3 baths2,151 sq. ft.23 Canterbury Circle, Savannah, GA 31419
MLS# SA348015Listed by: ENGEL & VOLKERS

