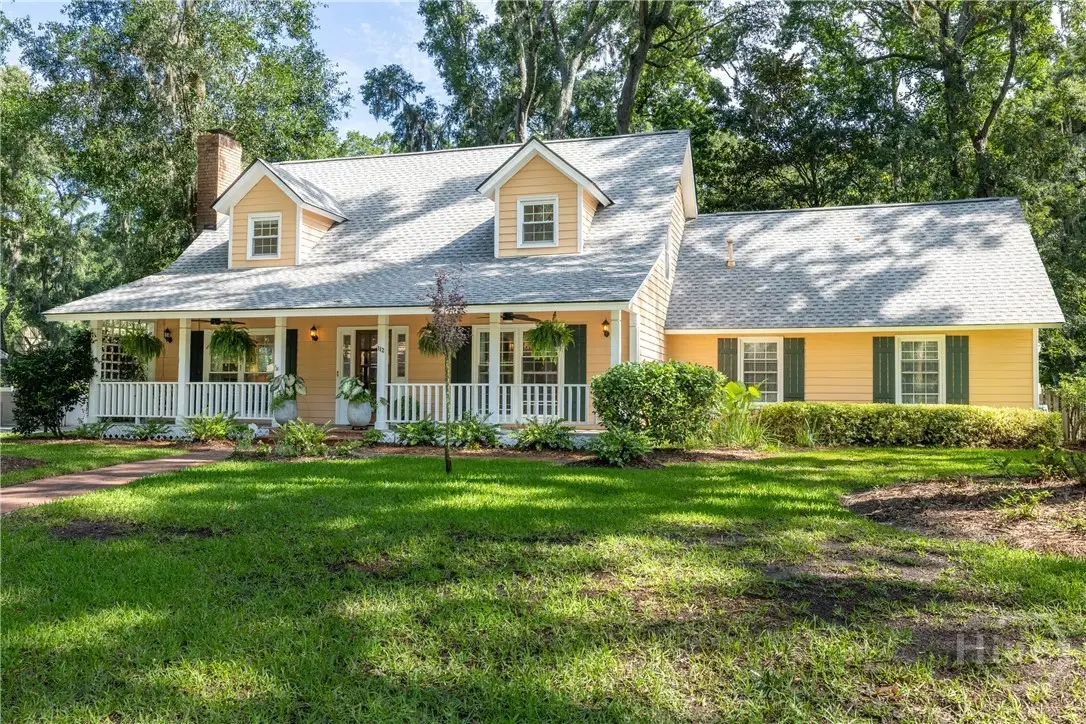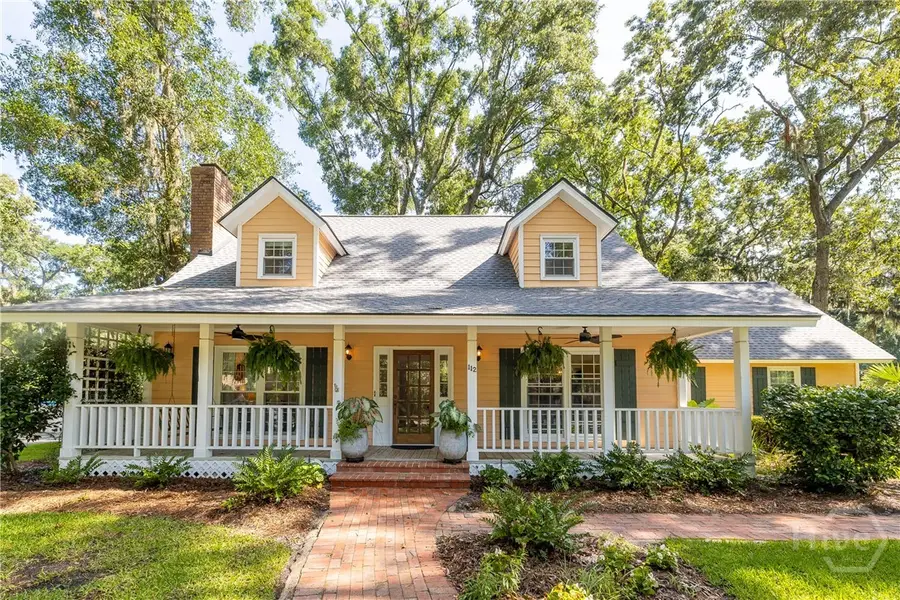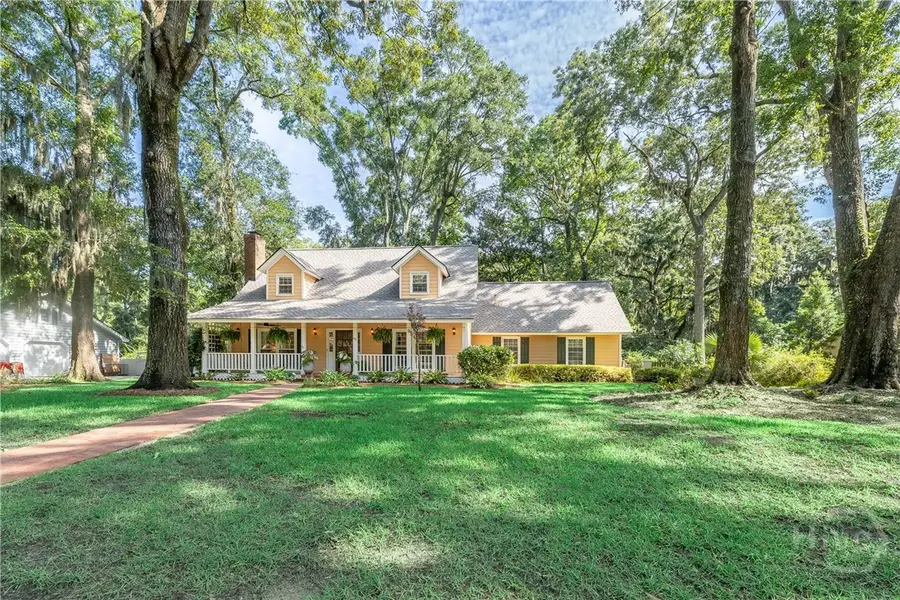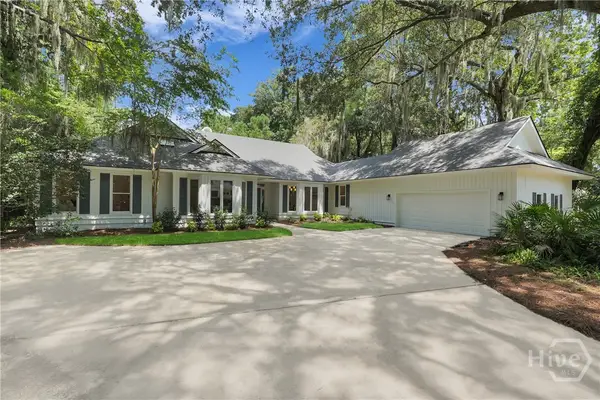112 Stonewall Drive, Savannah, GA 31419
Local realty services provided by:ERA Evergreen Real Estate Company



Listed by:robin a. boaen
Office:keller williams coastal area p
MLS#:SA332832
Source:GA_SABOR
Price summary
- Price:$569,900
- Price per sq. ft.:$241.89
About this home
Welcome to a beautiful, charming home located in highly desirable Coffee Bluff Plantation. A wide, welcoming front porch with a porch swing leads into a spacious great room centered around a masonry/Gas fireplace. This property features gorgeous hardwoods throughout both levels, a new architectural shingle roof and fresh interior paint. The kitchen is well-appointed with granite countertops, a farmhouse sink, stainless steel appliances, a breakfast bar, and a cozy nook. Upstairs offers two bedrooms, one full bath, and a versatile flex room ideal for a home office. Outback, step into a private backyard oasis, where you'll find lush natural landscaping including camellias, azaleas, hydrangeas, a wide array of flowering plants fruit/ vegetable plants, tucked in amongst oak and palm trees. The large back deck is perfect for outdoor enjoyment year-round. Located less than a mile from the scenic Coffee Bluff Marina, this home offers comfort and convenience in a tranquil coastal community.
Contact an agent
Home facts
- Year built:1981
- Listing Id #:SA332832
- Added:56 day(s) ago
- Updated:August 15, 2025 at 07:13 AM
Rooms and interior
- Bedrooms:3
- Total bathrooms:3
- Full bathrooms:2
- Half bathrooms:1
- Living area:2,356 sq. ft.
Heating and cooling
- Cooling:Central Air, Electric
- Heating:Central, Gas
Structure and exterior
- Roof:Asphalt, Composition, Ridge Vents
- Year built:1981
- Building area:2,356 sq. ft.
- Lot area:0.4 Acres
Schools
- High school:Windsor Forest
- Middle school:Southwest
- Elementary school:Windsor Forest
Utilities
- Water:Public
- Sewer:Septic Tank
Finances and disclosures
- Price:$569,900
- Price per sq. ft.:$241.89
New listings near 112 Stonewall Drive
- New
 $579,900Active4 beds 4 baths1,760 sq. ft.
$579,900Active4 beds 4 baths1,760 sq. ft.906 E 33rd Street, Savannah, GA 31401
MLS# SA336640Listed by: REALTY ONE GROUP INCLUSION - New
 $550,000Active5 beds 3 baths3,080 sq. ft.
$550,000Active5 beds 3 baths3,080 sq. ft.17 Misty Marsh Drive, Savannah, GA 31419
MLS# SA334454Listed by: BETTER HOMES AND GARDENS REAL - New
 $398,600Active4 beds 4 baths2,416 sq. ft.
$398,600Active4 beds 4 baths2,416 sq. ft.123 Rommel Avenue, Savannah, GA 31408
MLS# SA336301Listed by: FRANK MOORE & COMPANY, LLC - New
 $429,900Active4 beds 3 baths2,601 sq. ft.
$429,900Active4 beds 3 baths2,601 sq. ft.225 Willow Point Circle, Savannah, GA 31407
MLS# 10584765Listed by: BHHS Kennedy Realty - New
 $279,900Active3 beds 3 baths1,745 sq. ft.
$279,900Active3 beds 3 baths1,745 sq. ft.103 Travertine Circle, Savannah, GA 31419
MLS# SA336556Listed by: KELLER WILLIAMS COASTAL AREA P - New
 Listed by ERA$450,000Active3 beds 3 baths2,190 sq. ft.
Listed by ERA$450,000Active3 beds 3 baths2,190 sq. ft.421 Rendant Avenue, Savannah, GA 31419
MLS# SA334585Listed by: ERA SOUTHEAST COASTAL - New
 $1,075,000Active4 beds 3 baths2,899 sq. ft.
$1,075,000Active4 beds 3 baths2,899 sq. ft.6 Sleepy Terrapin Lane, Savannah, GA 31411
MLS# SA335964Listed by: BHHS BAY STREET REALTY GROUP - Open Sat, 12 to 2pmNew
 $670,000Active2 beds 3 baths1,656 sq. ft.
$670,000Active2 beds 3 baths1,656 sq. ft.221 E 32nd Street, Savannah, GA 31401
MLS# SA336568Listed by: KELLER WILLIAMS COASTAL AREA P - New
 $300,000Active3 beds 2 baths1,346 sq. ft.
$300,000Active3 beds 2 baths1,346 sq. ft.32 River Trace Court #32, Savannah, GA 31410
MLS# SA336659Listed by: JOHN WYLLY REAL ESTATE CO - New
 $1,199,000Active3 beds 3 baths2,454 sq. ft.
$1,199,000Active3 beds 3 baths2,454 sq. ft.207 Barley Road, Savannah, GA 31410
MLS# SA336475Listed by: CENTURY 21 SOLOMON PROPERTIES
