114 W Bolton Street, Savannah, GA 31401
Local realty services provided by:ERA Southeast Coastal Real Estate
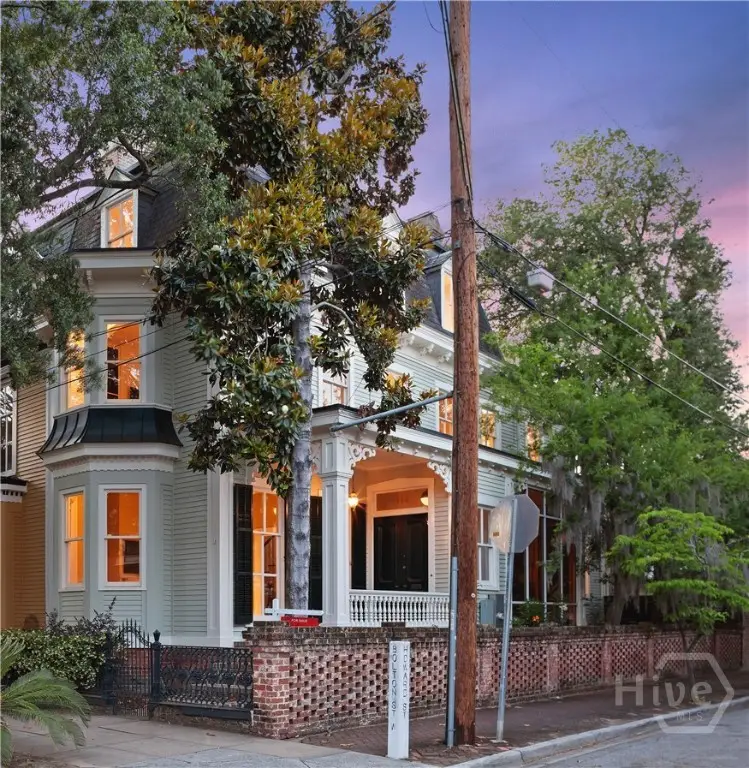
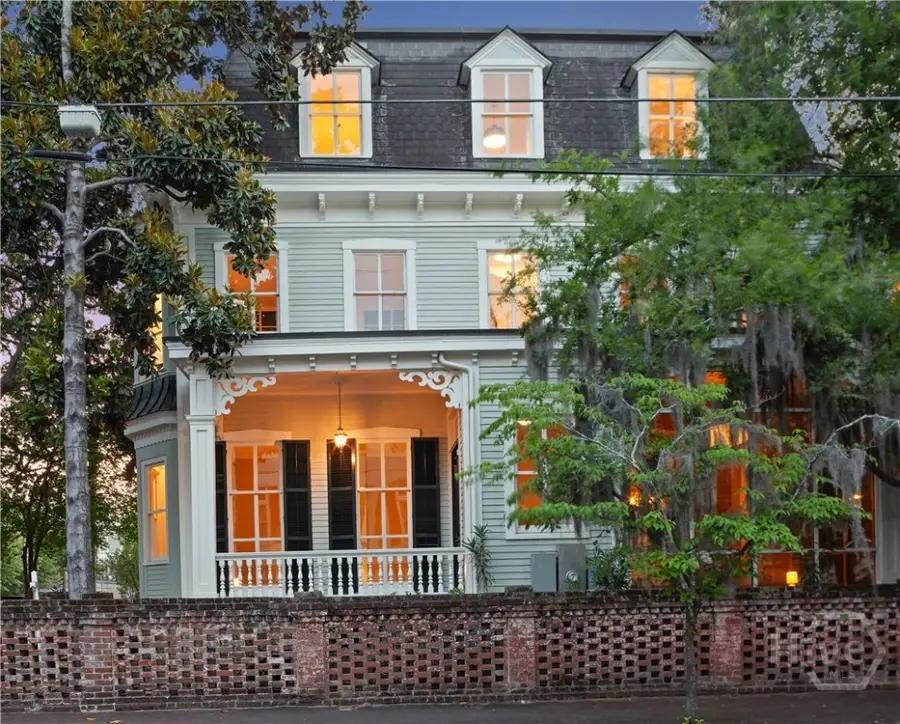
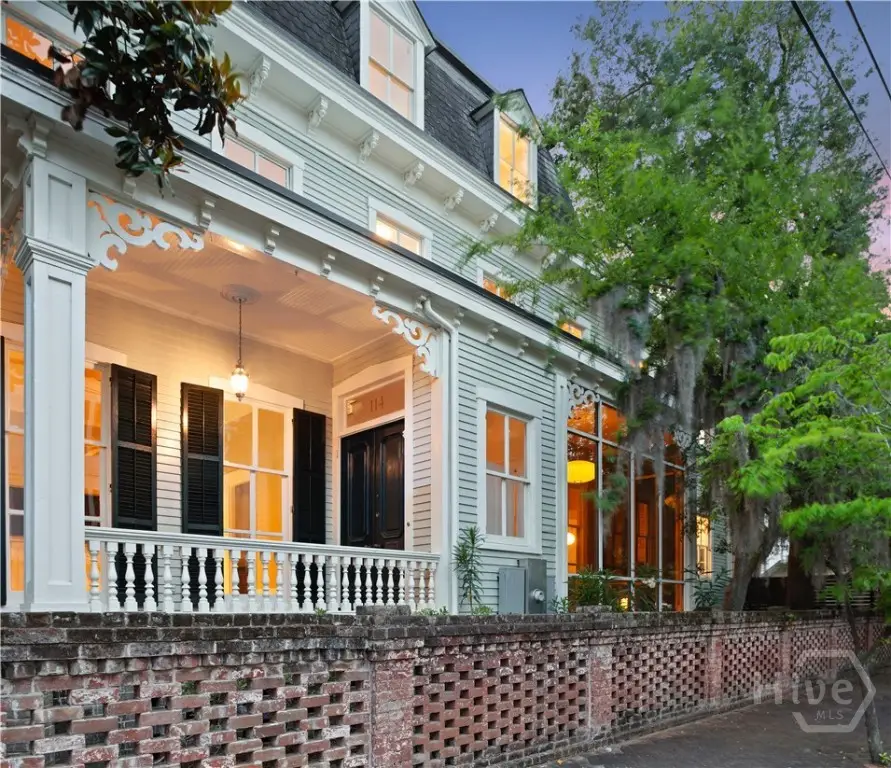
114 W Bolton Street,Savannah, GA 31401
$2,399,000
- 5 Beds
- 4 Baths
- 3,845 sq. ft.
- Townhouse
- Active
Listed by:victor tirao
Office:savannah realty
MLS#:327515
Source:GA_SABOR
Price summary
- Price:$2,399,000
- Price per sq. ft.:$623.93
About this home
Exquisite C.1871 Victorian Italianate and meticulously restored Grand Residence is awaiting its next steward! ONLY steps to Iconic FORSYTH PARK on a premiere corner lot, the 3-story main home offers 4BR/2.5BA, Slate Mansard Roof, Curvilinear Staircase, Heart Pine Floors, & Arched Alcoves showcasing architecturally charming period details. A newly constructed 1BR/1BA carriage house w/garage & off-street parking is a great space for guests or pivot to an owner-occuppied income generating unit. Modern chef’s kitchen packaged w/quartz countertops marry modern luxury w/timeless design. An ode to Victorian Architectural elegance and a labor of love for renowned Savannah Historic Preservationist Peter Galloway of Printmakers Inn & Historic c.1693 Hills-Galloway House. Generous kitchen appliance allowance offered.
Contact an agent
Home facts
- Year built:1871
- Listing Id #:327515
- Added:159 day(s) ago
- Updated:August 15, 2025 at 02:33 PM
Rooms and interior
- Bedrooms:5
- Total bathrooms:4
- Full bathrooms:3
- Half bathrooms:1
- Living area:3,845 sq. ft.
Heating and cooling
- Cooling:Central Air, Electric
- Heating:Central, Electric
Structure and exterior
- Year built:1871
- Building area:3,845 sq. ft.
- Lot area:0.09 Acres
Schools
- High school:Beach
- Middle school:Derenne
- Elementary school:Gadsden
Utilities
- Water:Public
- Sewer:Public Sewer
Finances and disclosures
- Price:$2,399,000
- Price per sq. ft.:$623.93
- Tax amount:$27,944 (2024)
New listings near 114 W Bolton Street
- New
 $165,000Active1 beds 1 baths784 sq. ft.
$165,000Active1 beds 1 baths784 sq. ft.12300 Apache Avenue #APT 213, Savannah, GA 31419
MLS# 10584985Listed by: eXp Realty - New
 $315,000Active4 beds 3 baths2,094 sq. ft.
$315,000Active4 beds 3 baths2,094 sq. ft.44 Godley Park Way, Savannah, GA 31407
MLS# SA336200Listed by: RASMUS REAL ESTATE GROUP - New
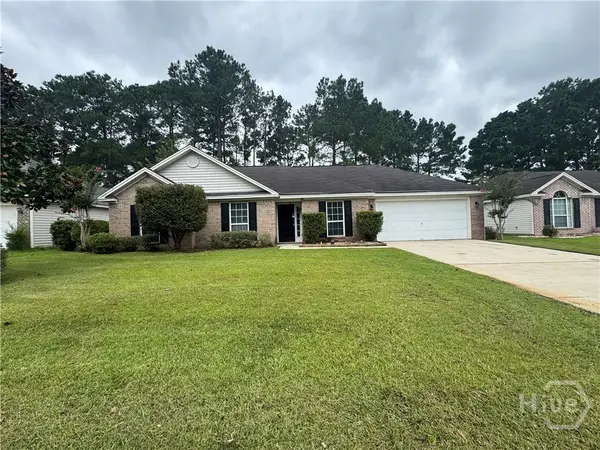 $300,000Active3 beds 2 baths1,412 sq. ft.
$300,000Active3 beds 2 baths1,412 sq. ft.107 Kaylin Court, Savannah, GA 31419
MLS# SA336211Listed by: RASMUS REAL ESTATE GROUP - New
 $375,000Active3 beds 2 baths1,756 sq. ft.
$375,000Active3 beds 2 baths1,756 sq. ft.9116 Garland Drive, Savannah, GA 31406
MLS# SA336341Listed by: JENNY RUTHERFORD REAL ESTATE, - New
 $125,000Active0.31 Acres
$125,000Active0.31 Acres209 Runaway Point Road, Savannah, GA 31404
MLS# SA336430Listed by: JENNY RUTHERFORD REAL ESTATE, - New
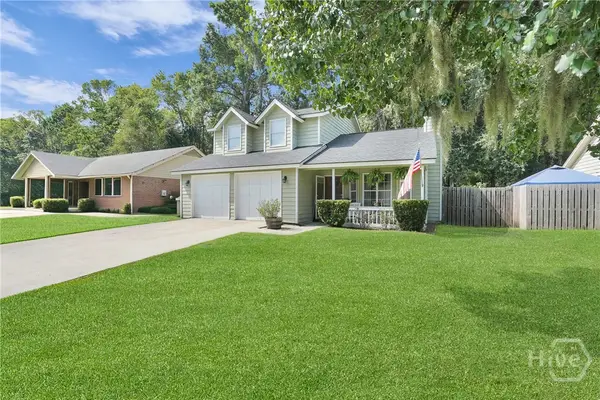 $379,900Active3 beds 3 baths2,070 sq. ft.
$379,900Active3 beds 3 baths2,070 sq. ft.22 Daveitta Drive, Savannah, GA 31419
MLS# SA336695Listed by: INTEGRITY REAL ESTATE LLC - New
 $974,900Active4 beds 3 baths2,540 sq. ft.
$974,900Active4 beds 3 baths2,540 sq. ft.418 E Waldburg Street #A & B, Savannah, GA 31401
MLS# SA336497Listed by: COAST & COUNTRY RE EXPERTS - Open Sat, 2 to 4pmNew
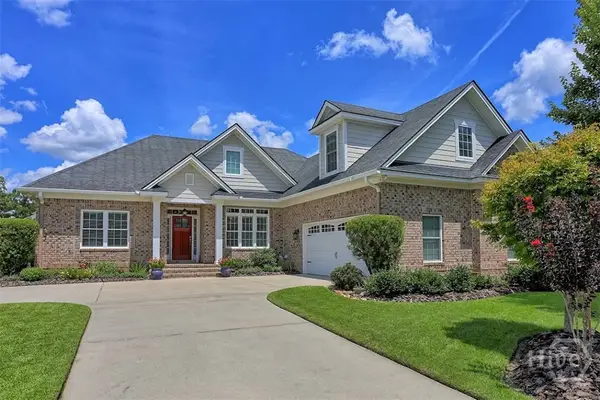 $598,700Active4 beds 4 baths2,732 sq. ft.
$598,700Active4 beds 4 baths2,732 sq. ft.14 Cord Grass Lane, Savannah, GA 31405
MLS# SA336151Listed by: KELLER WILLIAMS COASTAL AREA P - Open Sat, 1 to 3pmNew
 $460,000Active3 beds 3 baths2,129 sq. ft.
$460,000Active3 beds 3 baths2,129 sq. ft.80 Coffee Pointe Drive, Savannah, GA 31419
MLS# SA336689Listed by: REALTY ONE GROUP INCLUSION - New
 $579,900Active4 beds 4 baths1,760 sq. ft.
$579,900Active4 beds 4 baths1,760 sq. ft.906 E 33rd Street, Savannah, GA 31401
MLS# SA336640Listed by: REALTY ONE GROUP INCLUSION
