11405 Largo Drive, Savannah, GA 31419
Local realty services provided by:ERA Strother Real Estate
11405 Largo Drive,Savannah, GA 31419
$348,000
- 3 Beds
- 2 Baths
- 1,800 sq. ft.
- Single family
- Pending
Listed by: ashley johnson, elizabeth crapse
Office: exp realty llc.
MLS#:SA344290
Source:NC_CCAR
Price summary
- Price:$348,000
- Price per sq. ft.:$193.33
About this home
This Southside Savannah ranch balances classic mid-century modern design, modern finishes, and good space inside and out. It’s within walking distance to dining and shopping, with easy access to Hunter AAF, downtown, major roads, and minutes from medical centers and services. Inside, you’ll see newer flooring and paint, feature walls, and stylish fixtures. The reimagined eat-in kitchen has brand-new soft-close cabinets, clean countertops, and plenty of storage. The adjacent laundry room has extra cabinets, and the attached bonus space gives even more options. The primary suite sits at the back of the home with a tile shower, fresh finishes, and a double-door closet. The hall bath also has updated tile and finishes, and there is new flooring throughout. A screen porch, patio, and fenced backyard make outdoor living easy. If you want to mention upgrades: the home has a new tankless water heater, the roof was replaced last year, and the HVAC is only 4 years old.
Contact an agent
Home facts
- Year built:1968
- Listing ID #:SA344290
- Added:52 day(s) ago
- Updated:January 17, 2026 at 08:52 AM
Rooms and interior
- Bedrooms:3
- Total bathrooms:2
- Full bathrooms:2
- Living area:1,800 sq. ft.
Heating and cooling
- Cooling:Central Air
- Heating:Electric, Forced Air, Heating
Structure and exterior
- Year built:1968
- Building area:1,800 sq. ft.
- Lot area:0.25 Acres
Schools
- High school:Windsor Forest High School
- Middle school:LARGO-TIBET
- Elementary school:Pulaski Elementary School
Finances and disclosures
- Price:$348,000
- Price per sq. ft.:$193.33
New listings near 11405 Largo Drive
- New
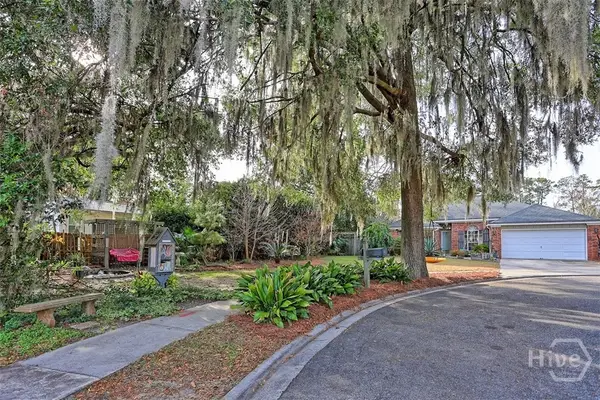 $399,900Active4 beds 2 baths1,737 sq. ft.
$399,900Active4 beds 2 baths1,737 sq. ft.146 Chapel Drive, Savannah, GA 31406
MLS# SA346751Listed by: RE/MAX SAVANNAH - New
 $279,900Active3 beds 2 baths1,275 sq. ft.
$279,900Active3 beds 2 baths1,275 sq. ft.3308 Helen Street, Savannah, GA 31404
MLS# SA347094Listed by: SAVANNAH REALTY - Open Sun, 1 to 3pmNew
 $350,000Active3 beds 2 baths1,887 sq. ft.
$350,000Active3 beds 2 baths1,887 sq. ft.730 Windsor Road, Savannah, GA 31419
MLS# SA347096Listed by: MONARCH AND THIRD REAL ESTATE - New
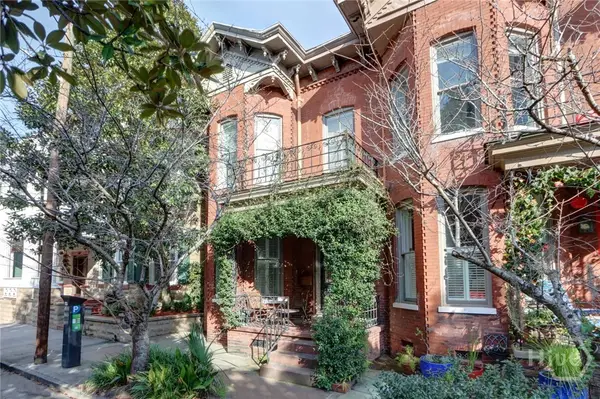 $1,860,000Active4 beds 5 baths2,346 sq. ft.
$1,860,000Active4 beds 5 baths2,346 sq. ft.220 E State Street, Savannah, GA 31401
MLS# SA346373Listed by: SEABOLT REAL ESTATE - New
 $339,900Active3 beds 3 baths1,690 sq. ft.
$339,900Active3 beds 3 baths1,690 sq. ft.206 Flagler Drive, Savannah, GA 31419
MLS# SA346806Listed by: REDFIN CORPORATION - New
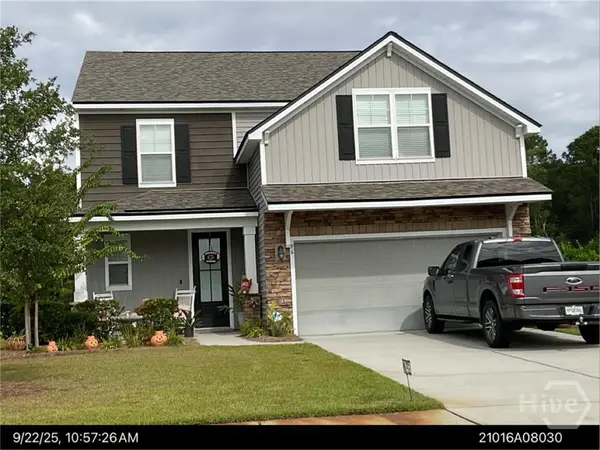 $375,000Active3 beds 3 baths2,560 sq. ft.
$375,000Active3 beds 3 baths2,560 sq. ft.96 Westbourne Way, Savannah, GA 31407
MLS# SA347083Listed by: BUY SELL SAVANNAH REAL ESTATE - New
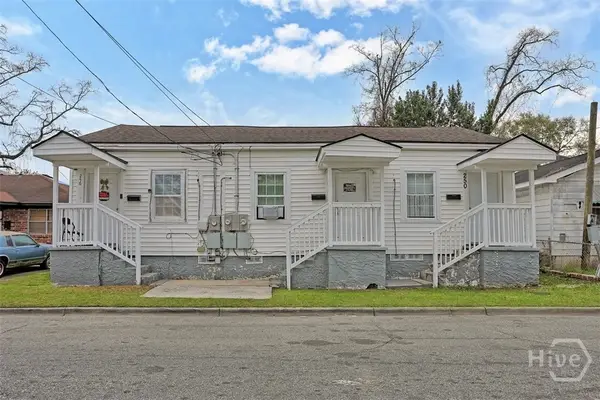 $289,000Active3 beds 3 baths1,403 sq. ft.
$289,000Active3 beds 3 baths1,403 sq. ft.246, 248 & 250 Ferrill Street, Savannah, GA 31415
MLS# SA344769Listed by: KELLER WILLIAMS COASTAL AREA P - New
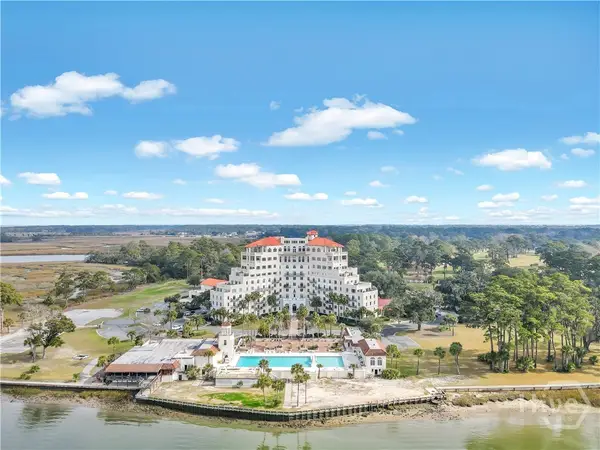 $659,000Active3 beds 3 baths1,998 sq. ft.
$659,000Active3 beds 3 baths1,998 sq. ft.700 Wilmington Island Road #T2, Savannah, GA 31410
MLS# SA346296Listed by: SEAPORT REAL ESTATE GROUP - New
 $240,000Active4 beds 3 baths1,419 sq. ft.
$240,000Active4 beds 3 baths1,419 sq. ft.7245 Garfield Street, Savannah, GA 31406
MLS# SA346989Listed by: SCOTT REALTY PROFESSIONALS - New
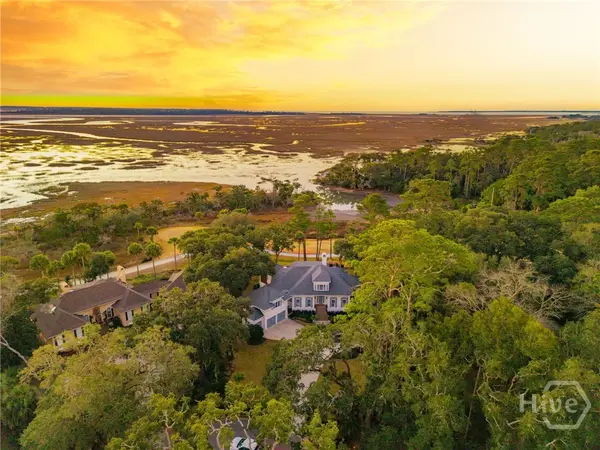 $2,195,000Active3 beds 4 baths3,656 sq. ft.
$2,195,000Active3 beds 4 baths3,656 sq. ft.5 Windwalk Lane, Savannah, GA 31411
MLS# SA347024Listed by: THE LANDINGS REAL ESTATE CO
