115 Grayson Avenue, Savannah, GA 31419
Local realty services provided by:ERA Evergreen Real Estate Company
115 Grayson Avenue,Savannah, GA 31419
$379,000
- 4 Beds
- 3 Baths
- 2,157 sq. ft.
- Single family
- Pending
Listed by:tommy reese jr
Office:bhhs bay street realty group
MLS#:SA339882
Source:GA_SABOR
Price summary
- Price:$379,000
- Price per sq. ft.:$175.71
- Monthly HOA dues:$37.5
About this home
Beautiful 4 bedroom, 3 bath brick-front home on a large corner lot! This spacious and open concept home features a foyer entrance, tall ceilings, a formal dining room with wainscoting and crown molding detail, and a large living room with gas fireplace. Kitchen is equipped with dark cherry cabinetry, granite countertops, a pantry, slate flooring, and upgraded stainless appliances. Three bedrooms are located downstairs with another spacious bedroom/bonus room upstairs with its own full bath. Large master suite with tray ceiling. Master bath features dual vanities, granite counters, whirlpool tub, and separate walk-in shower with mosaic tile. Relax in your private fenced back yard and screened-in porch which features an outdoor kitchen! Community amenities include clubhouse, fitness facility, pool, and playground. Shopping, restaurants, and schools are nearby. Downtown Savannah and Tybee beaches just minutes away!
Contact an agent
Home facts
- Year built:2005
- Listing ID #:SA339882
- Added:3 day(s) ago
- Updated:September 26, 2025 at 07:43 PM
Rooms and interior
- Bedrooms:4
- Total bathrooms:3
- Full bathrooms:3
- Living area:2,157 sq. ft.
Heating and cooling
- Cooling:Central Air, Electric
- Heating:Central, Electric
Structure and exterior
- Roof:Ridge Vents
- Year built:2005
- Building area:2,157 sq. ft.
- Lot area:0.22 Acres
Schools
- High school:Windsor Forest
- Middle school:Southwest
- Elementary school:Southwest
Utilities
- Water:Public
- Sewer:Public Sewer
Finances and disclosures
- Price:$379,000
- Price per sq. ft.:$175.71
New listings near 115 Grayson Avenue
- New
 $220,000Active3 beds 2 baths1,200 sq. ft.
$220,000Active3 beds 2 baths1,200 sq. ft.309 Derrick Inn Road, Savannah, GA 31405
MLS# SA340529Listed by: RAWLS REALTY - New
 $315,000Active3 beds 2 baths1,600 sq. ft.
$315,000Active3 beds 2 baths1,600 sq. ft.1212 Myers Street, Savannah, GA 31405
MLS# SA340587Listed by: SCOTT REALTY PROFESSIONALS - New
 $550,000Active4 beds 2 baths2,276 sq. ft.
$550,000Active4 beds 2 baths2,276 sq. ft.1024 Walthour Road, Savannah, GA 31410
MLS# 10613456Listed by: Keller Williams Realty Coastal - New
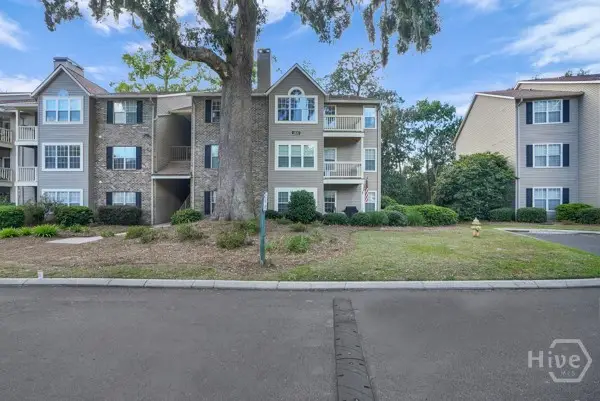 Listed by ERA$250,000Active3 beds 2 baths1,413 sq. ft.
Listed by ERA$250,000Active3 beds 2 baths1,413 sq. ft.12300 Apache Avenue #1122, Savannah, GA 31419
MLS# SA340399Listed by: ERA SOUTHEAST COASTAL - New
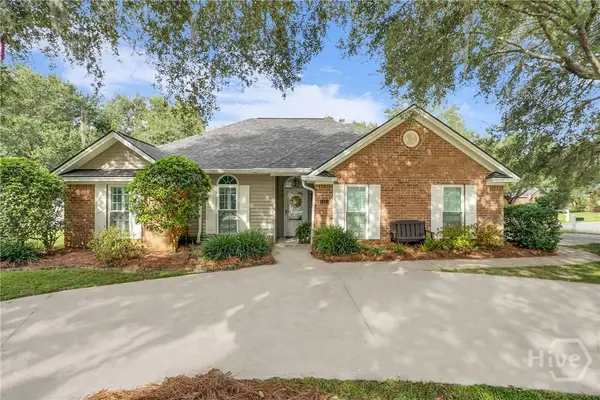 $329,500Active3 beds 2 baths1,370 sq. ft.
$329,500Active3 beds 2 baths1,370 sq. ft.11 Oakmont Road, Savannah, GA 31419
MLS# SA340453Listed by: EXP REALTY LLC - New
 $224,900Active2 beds 2 baths980 sq. ft.
$224,900Active2 beds 2 baths980 sq. ft.401 N Cromwell Road #T-5, Savannah, GA 31410
MLS# SA340554Listed by: MCINTOSH REALTY TEAM LLC - New
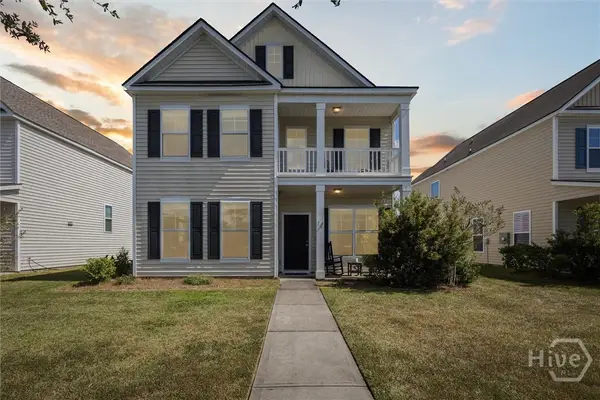 $340,000Active4 beds 3 baths2,047 sq. ft.
$340,000Active4 beds 3 baths2,047 sq. ft.75 Timber Crest Court, Savannah, GA 31407
MLS# SA340438Listed by: BETTER HOMES AND GARDENS REAL - New
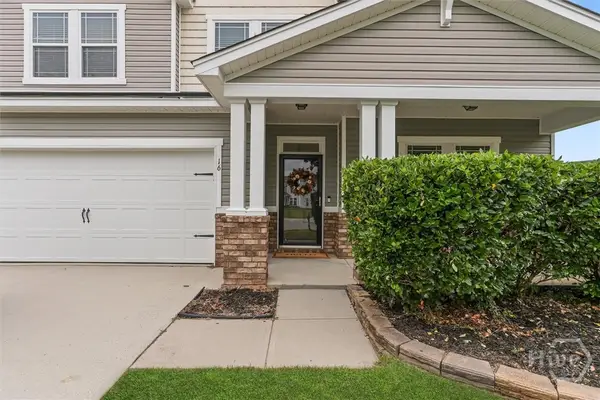 $399,000Active4 beds 3 baths2,687 sq. ft.
$399,000Active4 beds 3 baths2,687 sq. ft.16 Amherst Way, Savannah, GA 31419
MLS# SA340271Listed by: REALTY ONE GROUP INCLUSION - New
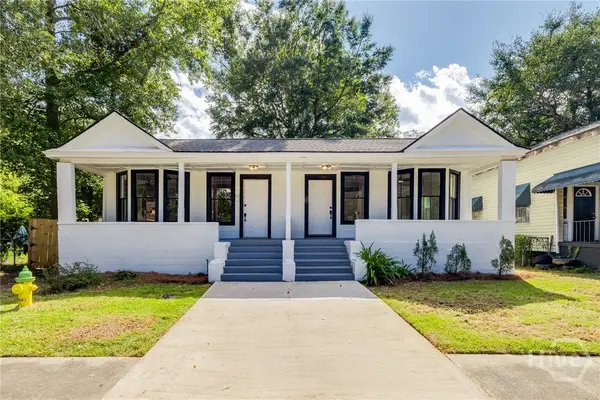 $474,990Active4 beds 3 baths1,756 sq. ft.
$474,990Active4 beds 3 baths1,756 sq. ft.1315 & 1317 E Anderson Street, Savannah, GA 31404
MLS# SA340388Listed by: MCINTOSH REALTY TEAM LLC - New
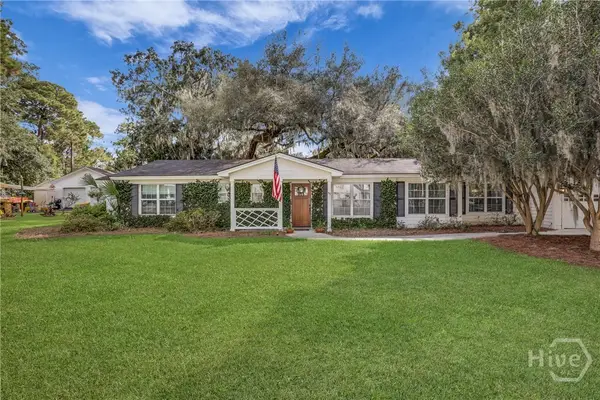 $659,000Active3 beds 3 baths1,860 sq. ft.
$659,000Active3 beds 3 baths1,860 sq. ft.59 Romney Place, Savannah, GA 31406
MLS# SA340548Listed by: REALTY ONE GROUP INCLUSION
