115 Phyllis Drive, Savannah, GA 31419
Local realty services provided by:ERA Evergreen Real Estate Company
Listed by: bradford page
Office: exp realty llc.
MLS#:SA336318
Source:GA_SABOR
Price summary
- Price:$360,000
- Price per sq. ft.:$190.17
About this home
Charming All-Brick Home on Nearly Half an Acre on a Peaceful Cul-de-Sac road, a short drive to Coffee Bluff Marina, shopping, hospitals. Truman Parkway makes for quick access to Historic Savannah. Floor plan features 3 large bedrooms and 2 full baths, laundry room/half bath, dining room, large eat in kitchen and family room. Freshly painted and ready for your finishing touches, this all-brick home offers exceptional value. Situated on just under half an acre, it provides ample outdoor space while being nestled off a quiet cul-de-sac with minimal traffic. Conveniently located near Coffee Bluff Marina, shopping, hospitals, and the Truman Parkway, it’s a prime location. The home features large bedrooms that provide ample space and storage, and a large screened-in porch that leads to an expansive private backyard—perfect for outdoor living. Inside, the cozy family room boasts a dual-purpose fireplace, ideal for both wood-burning and gas options. With a roof under 10 years old and an HVAC system installed less than 3 years ago, the major updates have already been taken care of. No flood insurance required. Best value in the neighborhood just got better. Motivated sellers will consider concessions for updates and/or rate buy down.
Contact an agent
Home facts
- Year built:1979
- Listing ID #:SA336318
- Added:93 day(s) ago
- Updated:November 13, 2025 at 03:36 PM
Rooms and interior
- Bedrooms:3
- Total bathrooms:3
- Full bathrooms:2
- Half bathrooms:1
- Living area:1,893 sq. ft.
Heating and cooling
- Cooling:Central Air, Electric
- Heating:Central, Gas
Structure and exterior
- Year built:1979
- Building area:1,893 sq. ft.
- Lot area:0.42 Acres
Schools
- High school:Windsor Forest
- Middle school:Southwest
- Elementary school:White Bluff
Utilities
- Water:Public
- Sewer:Septic Tank
Finances and disclosures
- Price:$360,000
- Price per sq. ft.:$190.17
New listings near 115 Phyllis Drive
- New
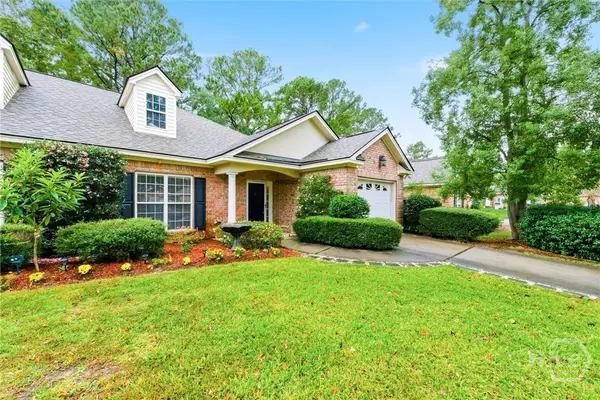 $315,000Active2 beds 2 baths1,501 sq. ft.
$315,000Active2 beds 2 baths1,501 sq. ft.11 Wild Heron Villas Road, Savannah, GA 31419
MLS# SA343071Listed by: KELLER WILLIAMS COASTAL AREA P - New
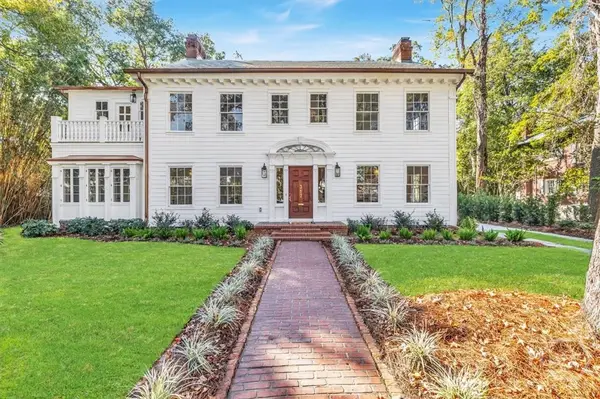 $2,598,250Active5 beds 6 baths4,539 sq. ft.
$2,598,250Active5 beds 6 baths4,539 sq. ft.317 E 45th Street, Savannah, GA 31405
MLS# SA343662Listed by: EXP REALTY LLC - New
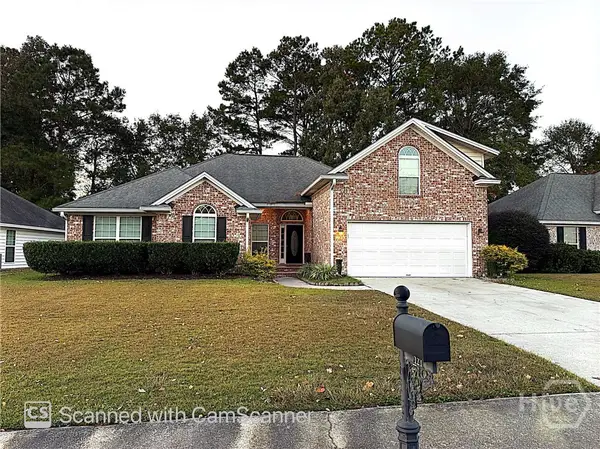 $350,000Active4 beds 3 baths2,288 sq. ft.
$350,000Active4 beds 3 baths2,288 sq. ft.121 Grayson, Savannah, GA 31419
MLS# SA343634Listed by: KELLER WILLIAMS COASTAL AREA P - New
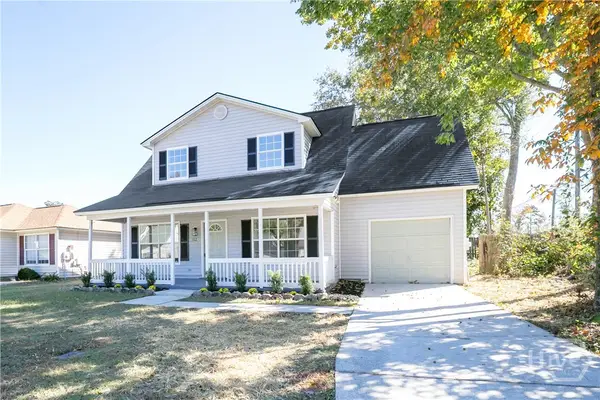 $299,000Active4 beds 2 baths1,446 sq. ft.
$299,000Active4 beds 2 baths1,446 sq. ft.102 Laurelwood Drive, Savannah, GA 31419
MLS# SA343659Listed by: NORTHGROUP REAL ESTATE, INC. - Open Sat, 10am to 12pmNew
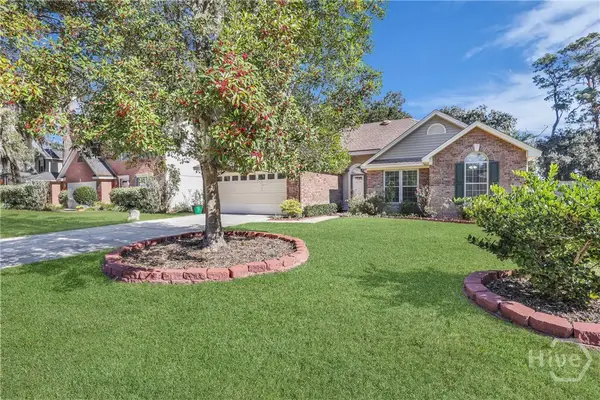 $399,900Active3 beds 2 baths1,498 sq. ft.
$399,900Active3 beds 2 baths1,498 sq. ft.120 Blueleaf Court, Savannah, GA 31410
MLS# SA343571Listed by: EXCLUSIVE GEORGIA PROPERTIES - New
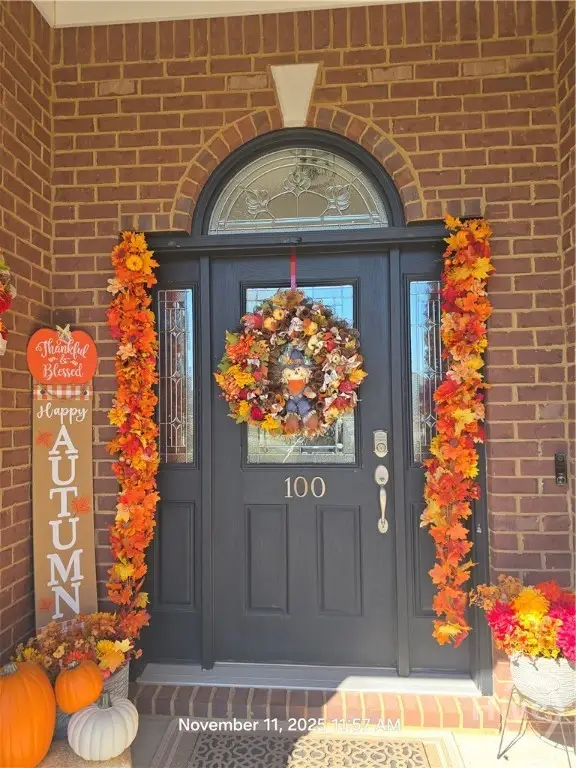 $499,900Active4 beds 3 baths3,354 sq. ft.
$499,900Active4 beds 3 baths3,354 sq. ft.100 Cumberland Way, Savannah, GA 31407
MLS# SA343587Listed by: PROPERTIES BY ME - New
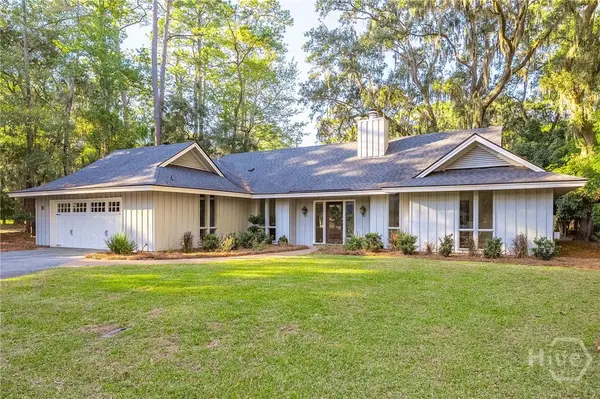 $725,000Active3 beds 2 baths2,111 sq. ft.
$725,000Active3 beds 2 baths2,111 sq. ft.10 Howley Lane, Savannah, GA 31411
MLS# SA343613Listed by: THE LANDINGS REAL ESTATE CO - New
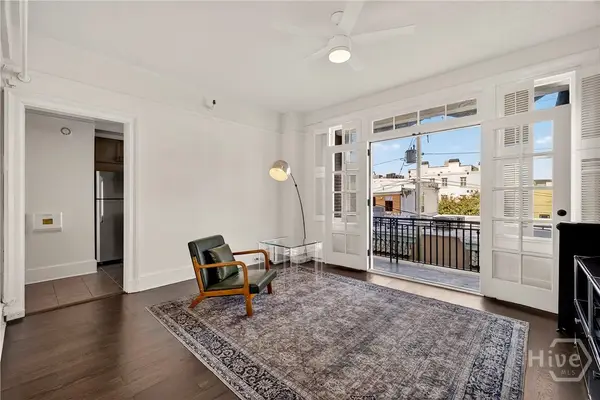 $487,000Active1 beds 1 baths680 sq. ft.
$487,000Active1 beds 1 baths680 sq. ft.24 E Liberty Street #36, Savannah, GA 31401
MLS# SA342524Listed by: COMPASS GEORGIA LLC - New
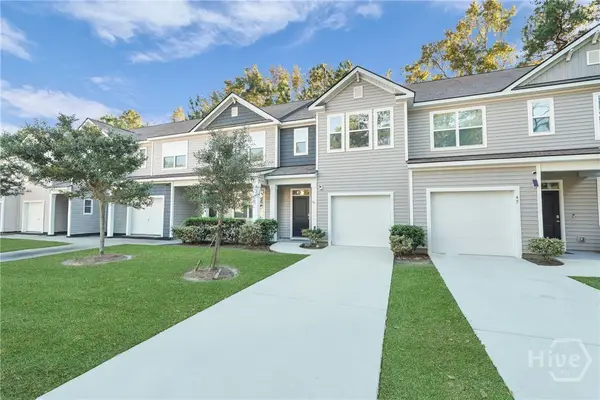 $279,900Active3 beds 3 baths1,471 sq. ft.
$279,900Active3 beds 3 baths1,471 sq. ft.43 Villas Of Garrard Drive, Savannah, GA 31405
MLS# SA343230Listed by: RE/MAX ACCENT - New
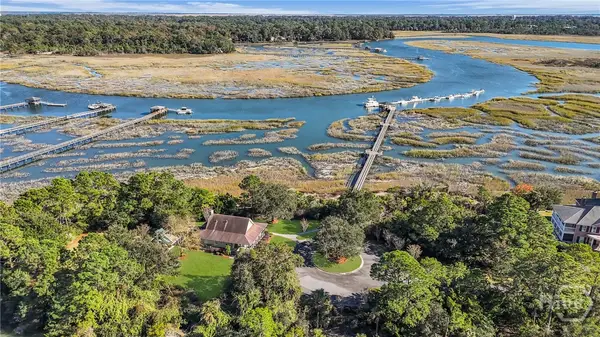 $399,900Active0.68 Acres
$399,900Active0.68 Acres135 Marsh Harbor Drive S, Savannah, GA 31410
MLS# SA343501Listed by: MCINTOSH REALTY TEAM LLC
