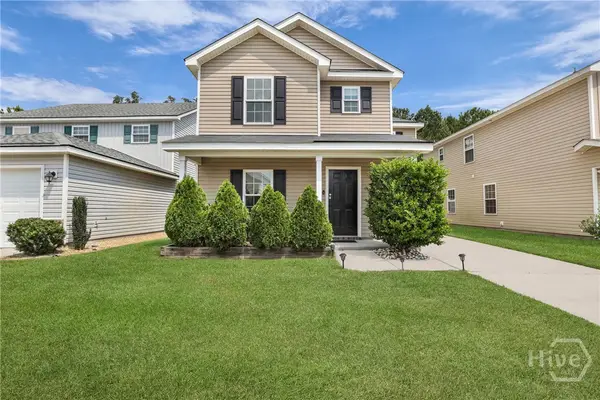117 W Gaston Street, Savannah, GA 31401
Local realty services provided by:ERA Evergreen Real Estate Company
117 W Gaston Street,Savannah, GA 31401
$1,275,000
- 3 Beds
- 3 Baths
- 2,904 sq. ft.
- Townhouse
- Active
Listed by:corinne brown
Office:corcoran austin hill realty
MLS#:SA334756
Source:GA_SABOR
Price summary
- Price:$1,275,000
- Price per sq. ft.:$439.05
About this home
Ideally situated on one of Savannah’s most cherished streets in the National Historic Landmark District, this classic Savannah gray brick townhome offers the best of downtown living—just a short stroll from Forsyth Park and Bull Street. Steeped in historic charm, the home features wide plank hardwood floors, soaring ceilings, and beautiful natural light throughout. The parlor level offers spacious, light-filled living and dining rooms ideal for entertaining, while the eat-in kitchen opens to a private brick courtyard—perfect for quiet mornings or evening gatherings. Upstairs, you’ll find two large bedrooms and a full bath with vintage character. The garden-level apartment includes a separate one-bedroom, one-bathroom unit, providing a flexible option for rental income, guests, or extended family. With its unbeatable location, historic details, and versatile layout, this property presents a rare opportunity to own a piece of Savannah’s storied charm.
Contact an agent
Home facts
- Year built:1880
- Listing ID #:SA334756
- Added:342 day(s) ago
- Updated:September 18, 2025 at 02:26 PM
Rooms and interior
- Bedrooms:3
- Total bathrooms:3
- Full bathrooms:2
- Half bathrooms:1
- Living area:2,904 sq. ft.
Heating and cooling
- Cooling:Central Air, Electric
- Heating:Central, Gas
Structure and exterior
- Roof:Asphalt
- Year built:1880
- Building area:2,904 sq. ft.
- Lot area:0.04 Acres
Schools
- High school:Beach
- Middle school:Derenne
- Elementary school:Gasden
Utilities
- Water:Public
- Sewer:Public Sewer
Finances and disclosures
- Price:$1,275,000
- Price per sq. ft.:$439.05
New listings near 117 W Gaston Street
- New
 $309,900Active3 beds 2 baths1,152 sq. ft.
$309,900Active3 beds 2 baths1,152 sq. ft.2201 N Fernwood Court, Savannah, GA 31404
MLS# SA340381Listed by: SEAPORT REAL ESTATE GROUP - New
 $399,000Active3 beds 1 baths1,342 sq. ft.
$399,000Active3 beds 1 baths1,342 sq. ft.220 E 65th Street, Savannah, GA 31405
MLS# SA340481Listed by: ENGEL & VOLKERS - New
 $260,000Active2 beds 2 baths1,277 sq. ft.
$260,000Active2 beds 2 baths1,277 sq. ft.12 Copper Court, Savannah, GA 31419
MLS# SA340331Listed by: MCINTOSH REALTY TEAM LLC - New
 $469,000Active3 beds 2 baths1,710 sq. ft.
$469,000Active3 beds 2 baths1,710 sq. ft.12710 Largo Drive, Savannah, GA 31419
MLS# SA340483Listed by: SALT MARSH REALTY LLC - New
 $329,900Active4 beds 3 baths1,600 sq. ft.
$329,900Active4 beds 3 baths1,600 sq. ft.116 Ristona Drive, Savannah, GA 31419
MLS# SA340314Listed by: EXP REALTY LLC - New
 $725,000Active2 beds 3 baths2,385 sq. ft.
$725,000Active2 beds 3 baths2,385 sq. ft.602 Washington Avenue, Savannah, GA 31405
MLS# SA340445Listed by: DANIEL RAVENEL SIR - New
 $380,000Active3 beds 2 baths1,837 sq. ft.
$380,000Active3 beds 2 baths1,837 sq. ft.97 Azalea Avenue, Savannah, GA 31408
MLS# 10611982Listed by: BHHS Kennedy Realty - New
 $825,000Active3 beds 3 baths2,893 sq. ft.
$825,000Active3 beds 3 baths2,893 sq. ft.38 Monastery Road, Savannah, GA 31411
MLS# SA340115Listed by: BHHS BAY STREET REALTY GROUP - Open Sun, 2 to 4pmNew
 $545,000Active4 beds 4 baths2,986 sq. ft.
$545,000Active4 beds 4 baths2,986 sq. ft.624 Southbridge Boulevard, Savannah, GA 31405
MLS# SA340070Listed by: ENGEL & VOLKERS - Open Sat, 2 to 4pmNew
 $859,000Active4 beds 4 baths3,229 sq. ft.
$859,000Active4 beds 4 baths3,229 sq. ft.2 Moonglade Lane, Savannah, GA 31411
MLS# SA340397Listed by: BHHS BAY STREET REALTY GROUP
