118 E Gaston Street, Savannah, GA 31401
Local realty services provided by:ERA Strother Real Estate
Listed by: matthew randolph
Office: lighthouse realty professional
MLS#:SA335102
Source:NC_CCAR
Price summary
- Price:$2,990,000
- Price per sq. ft.:$505.07
About this home
(Built by JJ Hale in 1882) Experience timeless elegance and modern comfort in this stunning 4-story residence, just steps from Savannah’s iconic Forsyth Park. The beautifully updated main home spans three levels with 4 spacious bedrooms, 2.5 baths, soaring ceilings, and refined finishes throughout. A separate garden-level apartment with 2 bedrooms and 1 bath offers privacy for guests or additional income. Above the private off-street garage, the spacious carriage house features a stylish 1-bedroom, 1-bath suite. Enjoy the charm of historic architecture blended with contemporary upgrades, all in a premier downtown location. Full Non-Owner Occupied STVR certificates allow exceptional flexibility. Live in luxury while renting other units, or host extended family in style. Steps from Savannah’s best dining, boutiques, and cultural landmarks, this rare offering is the epitome of upscale city living. Home can come fully furnished.
Contact an agent
Home facts
- Year built:1882
- Listing ID #:SA335102
- Added:66 day(s) ago
- Updated:December 22, 2025 at 11:14 AM
Rooms and interior
- Bedrooms:8
- Total bathrooms:5
- Full bathrooms:4
- Half bathrooms:1
- Living area:5,920 sq. ft.
Heating and cooling
- Cooling:Central Air
- Heating:Electric, Heating
Structure and exterior
- Roof:Composition
- Year built:1882
- Building area:5,920 sq. ft.
- Lot area:0.07 Acres
Finances and disclosures
- Price:$2,990,000
- Price per sq. ft.:$505.07
New listings near 118 E Gaston Street
- New
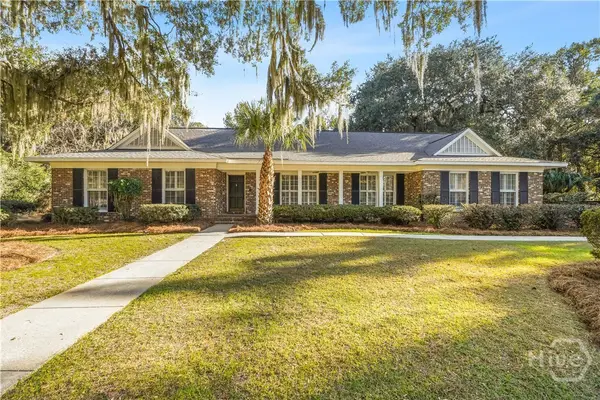 $725,000Active3 beds 3 baths3,549 sq. ft.
$725,000Active3 beds 3 baths3,549 sq. ft.102 Herb River Drive, Savannah, GA 31406
MLS# SA345419Listed by: REALTY ONE GROUP INCLUSION - New
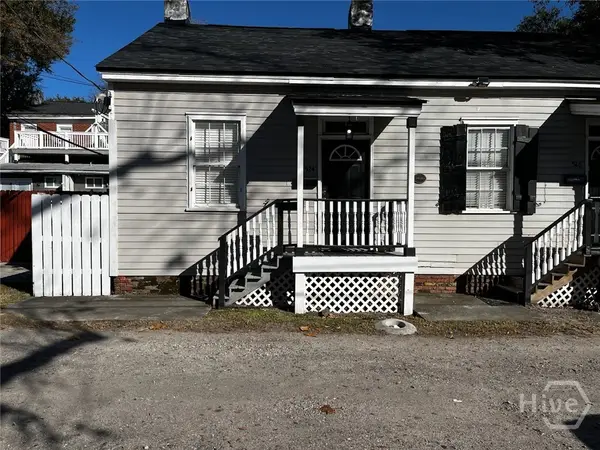 $315,000Active1 beds 1 baths576 sq. ft.
$315,000Active1 beds 1 baths576 sq. ft.524 E Gwinnett Lane, Savannah, GA 31401
MLS# SA345551Listed by: MAKE YOUR MOVE REALTY INC - New
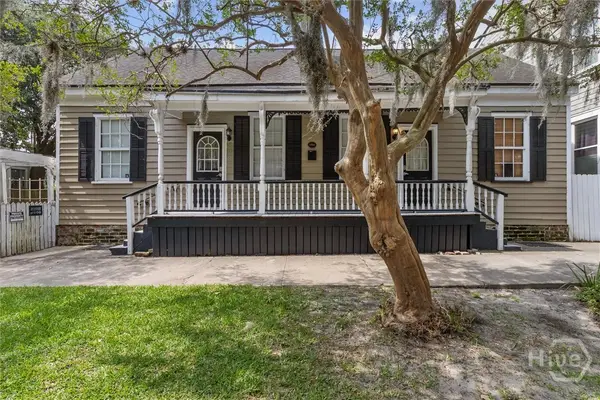 $410,000Active2 beds 2 baths704 sq. ft.
$410,000Active2 beds 2 baths704 sq. ft.529 E Gwinnett, Savannah, GA 31401
MLS# SA345549Listed by: MAKE YOUR MOVE REALTY INC - New
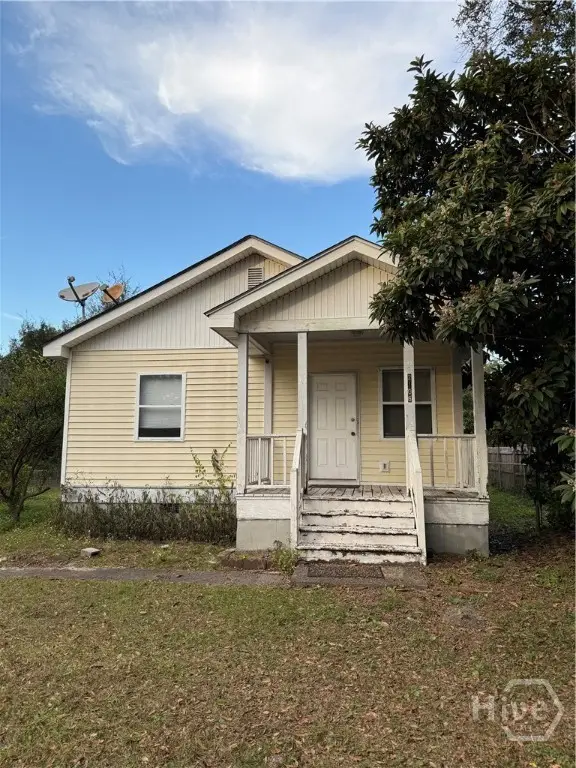 $180,000Active3 beds 1 baths1,216 sq. ft.
$180,000Active3 beds 1 baths1,216 sq. ft.2106 Auburn Street, Savannah, GA 31404
MLS# SA345530Listed by: VIRTUAL PROPERTIES REALTY - New
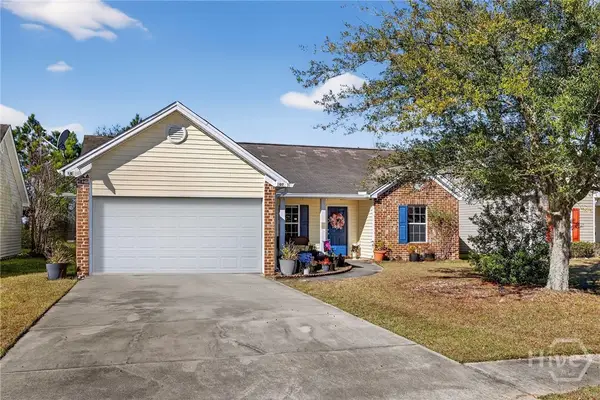 $285,000Active3 beds 2 baths1,830 sq. ft.
$285,000Active3 beds 2 baths1,830 sq. ft.107 Willow Lakes Court, Savannah, GA 31419
MLS# SA345213Listed by: REALTY ONE GROUP INCLUSION - New
 $384,900Active5 beds 3 baths2,614 sq. ft.
$384,900Active5 beds 3 baths2,614 sq. ft.308 Kingswood Circle, Savannah, GA 31302
MLS# SA345458Listed by: K. HOVNANIAN HOMES OF GA LLC - New
 $500,000Active4 beds 2 baths2,158 sq. ft.
$500,000Active4 beds 2 baths2,158 sq. ft.4611 Cumberland Drive, Savannah, GA 31405
MLS# SA340632Listed by: SIX BRICKS LLC - New
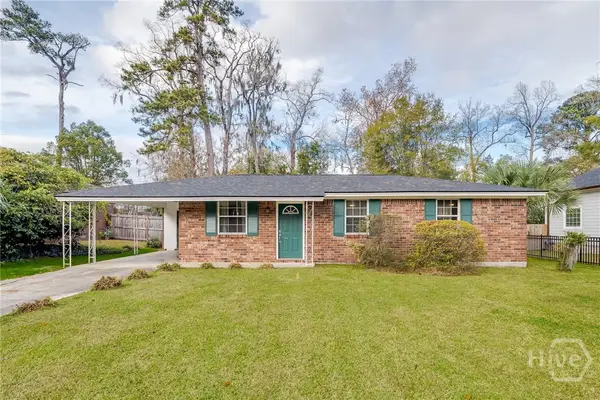 $324,900Active3 beds 2 baths1,189 sq. ft.
$324,900Active3 beds 2 baths1,189 sq. ft.34 Alpine Drive, Savannah, GA 31405
MLS# SA345397Listed by: MCINTOSH REALTY TEAM LLC - New
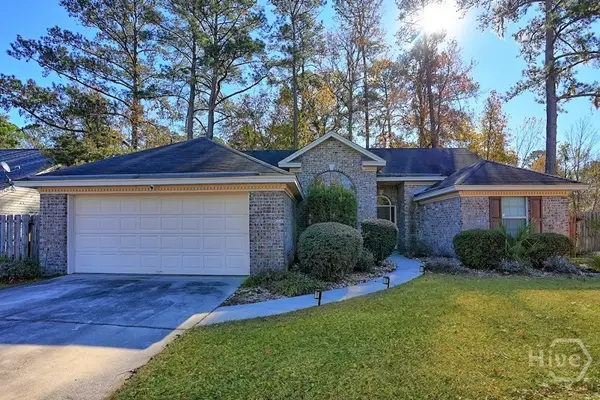 $300,000Active3 beds 2 baths1,443 sq. ft.
$300,000Active3 beds 2 baths1,443 sq. ft.197 Salt Landing Circle, Savannah, GA 31405
MLS# SA345405Listed by: RENAISSANCE REALTY SOUTH LLC - New
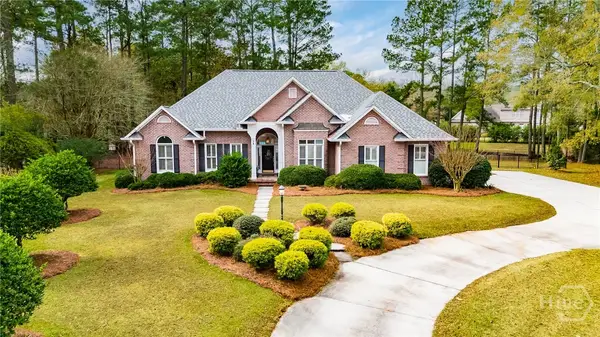 $529,900Active3 beds 2 baths1,963 sq. ft.
$529,900Active3 beds 2 baths1,963 sq. ft.13 Baymeadow Lane, Savannah, GA 31405
MLS# SA345414Listed by: MCINTOSH REALTY TEAM LLC
