118 Westover Drive, Savannah, GA 31407
Local realty services provided by:ERA Strother Real Estate
Listed by: lilian rodriguez
Office: realty one group inclusion
MLS#:SA343166
Source:NC_CCAR
Price summary
- Price:$395,000
- Price per sq. ft.:$148.22
About this home
Seller is offering a generous buyer incentive toward closing costs or interest rate buy-down with an acceptable offer! Welcome to 118 Westover Drive, a well maintained, move-in-ready home in a convenient Savannah location just minutes from Pooler, I-16, Gulfstream, and the Savannah/Hilton Head International Airport. This home offers a functional layout with comfortable living spaces, updated features, and low maintenance living perfect for first-time buyers, VA buyers, or anyone looking for a smooth transition into their next home. Enjoy an open and inviting living area, a kitchen designed for everyday living and entertaining, and a spacious primary suite with a private bath. The backyard provides a great space to relax, entertain, or enjoy time outdoors. Recent updates and thoughtful upkeep make this home an easy choice for buyers wanting comfort and value. This property is priced at market value, has been well cared for, and is ready for its next owner. Motivated seller! Bring your offer and take advantage of the seller concessions.
Contact an agent
Home facts
- Year built:2015
- Listing ID #:SA343166
- Added:97 day(s) ago
- Updated:February 10, 2026 at 11:17 AM
Rooms and interior
- Bedrooms:4
- Total bathrooms:3
- Full bathrooms:3
- Living area:2,665 sq. ft.
Heating and cooling
- Cooling:Central Air, Heat Pump
- Heating:Electric, Heat Pump, Heating
Structure and exterior
- Year built:2015
- Building area:2,665 sq. ft.
- Lot area:0.19 Acres
Schools
- High school:Groves High
- Middle school:Godley Station
- Elementary school:Godley Station
Finances and disclosures
- Price:$395,000
- Price per sq. ft.:$148.22
New listings near 118 Westover Drive
- Open Sun, 2 to 4pmNew
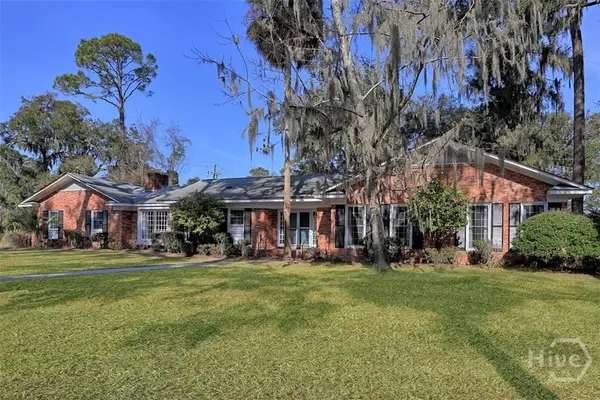 $598,000Active3 beds 3 baths2,314 sq. ft.
$598,000Active3 beds 3 baths2,314 sq. ft.102 Winchester Drive, Savannah, GA 31410
MLS# SA348187Listed by: KELLER WILLIAMS COASTAL AREA P - New
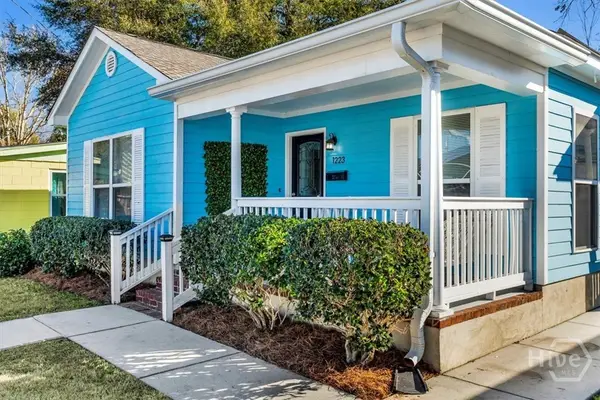 $350,000Active3 beds 2 baths1,100 sq. ft.
$350,000Active3 beds 2 baths1,100 sq. ft.1223 E Waldburg Street, Savannah, GA 31404
MLS# SA348780Listed by: CORCORAN AUSTIN HILL REALTY - New
 $220,000Active-- beds -- baths
$220,000Active-- beds -- baths2118 E Gwinnett Street, Savannah, GA 31404
MLS# 10689484Listed by: Keller Williams Realty Coastal - New
 $389,900Active-- beds -- baths
$389,900Active-- beds -- baths510 Nicoll Street, Savannah, GA 31401
MLS# 10689542Listed by: Keller Williams Realty Coastal - New
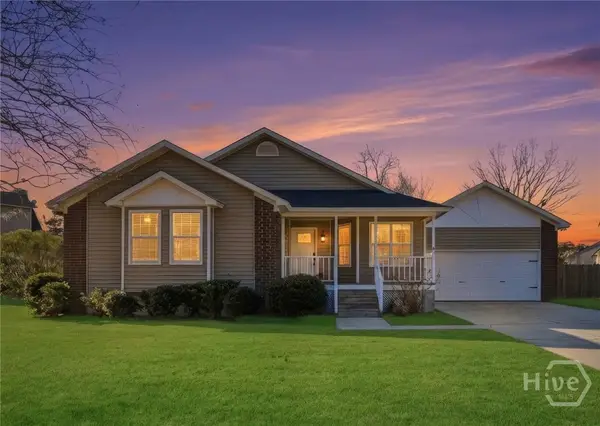 $300,000Active3 beds 2 baths1,344 sq. ft.
$300,000Active3 beds 2 baths1,344 sq. ft.141 Cambridge Drive, Savannah, GA 31419
MLS# SA346720Listed by: KELLER WILLIAMS COASTAL AREA P - New
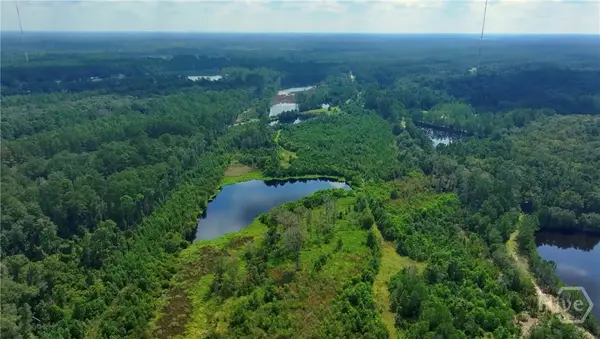 $1,500,000Active62.37 Acres
$1,500,000Active62.37 Acres0 Fort Argyle Road, Savannah, GA 31419
MLS# SA348154Listed by: REALTY ONE GROUP INCLUSION - New
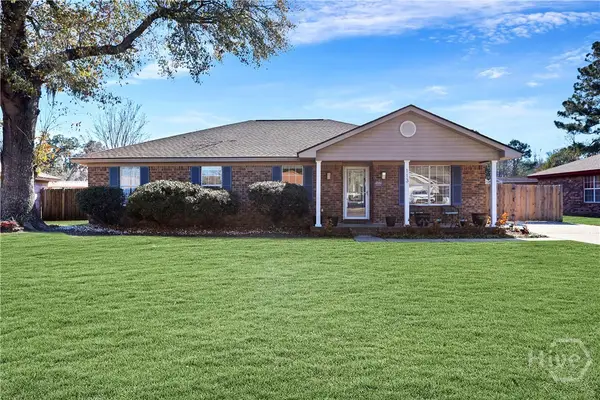 $389,000Active4 beds 2 baths1,906 sq. ft.
$389,000Active4 beds 2 baths1,906 sq. ft.113 Sandlewood Drive, Savannah, GA 31405
MLS# SA348613Listed by: REALTY ONE GROUP INCLUSION - New
 $499,000Active0.53 Acres
$499,000Active0.53 Acres104 Cactus Point Drive, Savannah, GA 31411
MLS# SA348828Listed by: BHHS BAY STREET REALTY GROUP - New
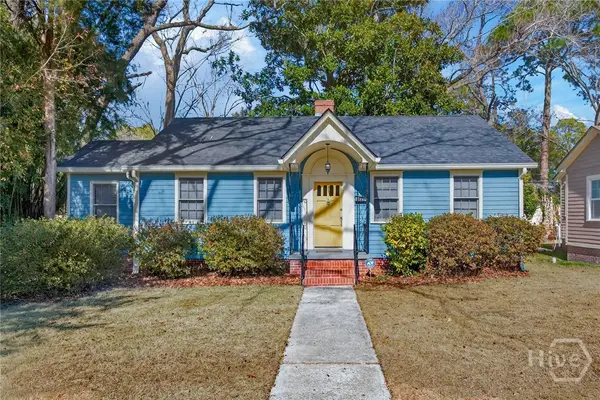 $290,000Active3 beds 1 baths1,074 sq. ft.
$290,000Active3 beds 1 baths1,074 sq. ft.1330 E 54th Street, Savannah, GA 31404
MLS# SA348630Listed by: REALTY ONE GROUP INCLUSION - New
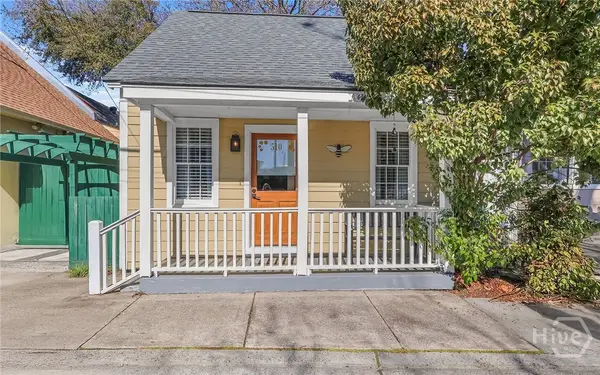 $389,900Active2 beds 1 baths600 sq. ft.
$389,900Active2 beds 1 baths600 sq. ft.510 Nicoll Street, Savannah, GA 31401
MLS# SA348877Listed by: KELLER WILLIAMS COASTAL AREA P

