119 Crystal Lake Drive, Savannah, GA 31407
Local realty services provided by:ERA Strother Real Estate
119 Crystal Lake Drive,Savannah, GA 31407
$349,900
- 4 Beds
- 3 Baths
- 2,106 sq. ft.
- Single family
- Pending
Listed by: nicole midgett, erin madden
Office: keller williams coastal area p
MLS#:SA340019
Source:NC_CCAR
Price summary
- Price:$349,900
- Price per sq. ft.:$166.14
About this home
Fall in love with this 4 bedroom, 3 bath home in the popular Spring Lake community. The charming, rocking-chair front porch welcomes you inside, where LVP flooring flows through the oversized living room and dining area. The kitchen makes entertaining a breeze featuring gorgeous, dark cabinetry and stainless appliances that open to the main living area. Off the foyer, two bedrooms share a full bath, while the private, spacious owner's suite is tucked at the back of the home with a walk-in closet and ensuite bath. Upstairs, a versatile loft provides room for a home office, playroom, or media room, along with an additional bedroom and full bath. Storage is plentiful throughout! Convenient laundry room on the main level. Step outside to a tree-lined backyard with a cozy patio, perfect for morning coffee or simply enjoying the sounds of nature. Community amenities include a pool, playground, and fitness center, all just minutes from Pooler, downtown Savannah, shopping and major highways.
Contact an agent
Home facts
- Year built:2017
- Listing ID #:SA340019
- Added:118 day(s) ago
- Updated:February 10, 2026 at 08:53 AM
Rooms and interior
- Bedrooms:4
- Total bathrooms:3
- Full bathrooms:3
- Living area:2,106 sq. ft.
Heating and cooling
- Cooling:Central Air, Heat Pump, Zoned
- Heating:Electric, Heat Pump, Heating, Zoned
Structure and exterior
- Roof:Composition
- Year built:2017
- Building area:2,106 sq. ft.
- Lot area:0.13 Acres
Schools
- High school:Groves
- Middle school:Godley K-8
- Elementary school:Godley K-8
Finances and disclosures
- Price:$349,900
- Price per sq. ft.:$166.14
New listings near 119 Crystal Lake Drive
- Open Sun, 2 to 4pmNew
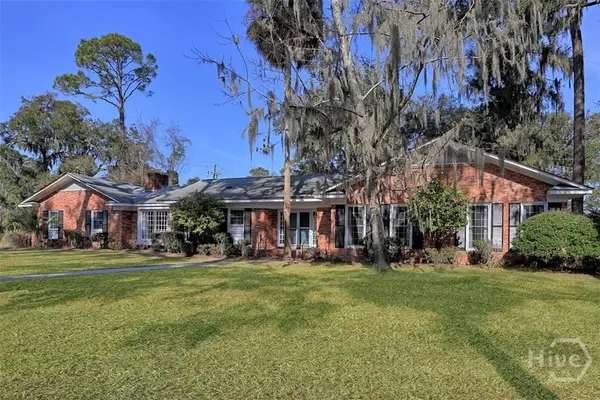 $598,000Active3 beds 3 baths2,314 sq. ft.
$598,000Active3 beds 3 baths2,314 sq. ft.102 Winchester Drive, Savannah, GA 31410
MLS# SA348187Listed by: KELLER WILLIAMS COASTAL AREA P - New
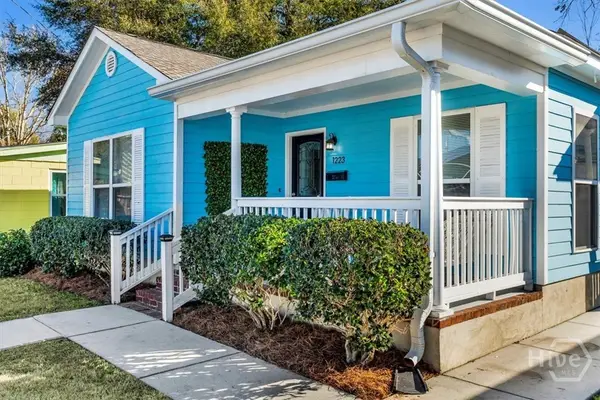 $350,000Active3 beds 2 baths1,100 sq. ft.
$350,000Active3 beds 2 baths1,100 sq. ft.1223 E Waldburg Street, Savannah, GA 31404
MLS# SA348780Listed by: CORCORAN AUSTIN HILL REALTY - New
 $220,000Active-- beds -- baths
$220,000Active-- beds -- baths2118 E Gwinnett Street, Savannah, GA 31404
MLS# 10689484Listed by: Keller Williams Realty Coastal - New
 $389,900Active-- beds -- baths
$389,900Active-- beds -- baths510 Nicoll Street, Savannah, GA 31401
MLS# 10689542Listed by: Keller Williams Realty Coastal - New
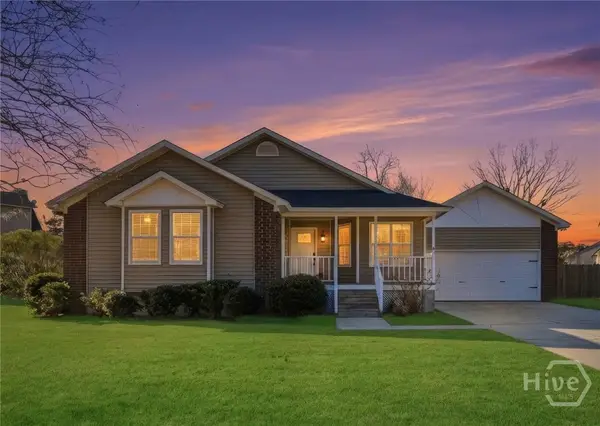 $300,000Active3 beds 2 baths1,344 sq. ft.
$300,000Active3 beds 2 baths1,344 sq. ft.141 Cambridge Drive, Savannah, GA 31419
MLS# SA346720Listed by: KELLER WILLIAMS COASTAL AREA P - New
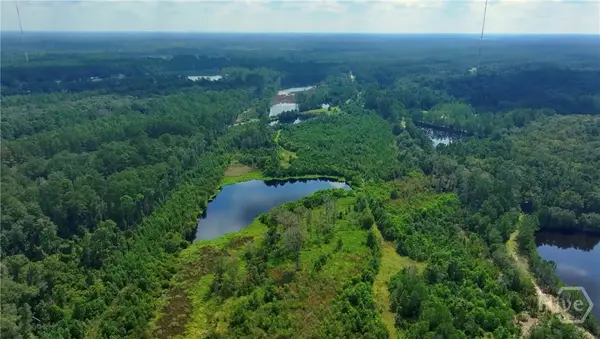 $1,500,000Active62.37 Acres
$1,500,000Active62.37 Acres0 Fort Argyle Road, Savannah, GA 31419
MLS# SA348154Listed by: REALTY ONE GROUP INCLUSION - New
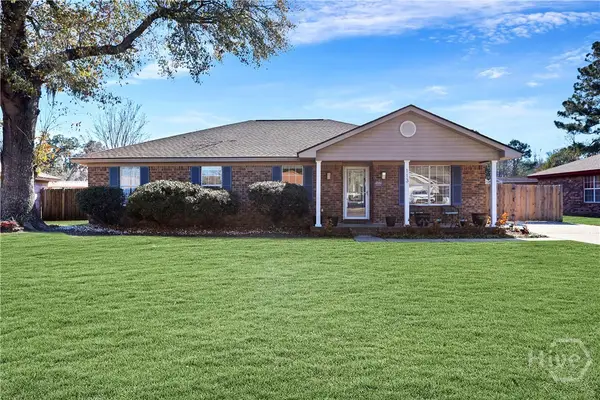 $389,000Active4 beds 2 baths1,906 sq. ft.
$389,000Active4 beds 2 baths1,906 sq. ft.113 Sandlewood Drive, Savannah, GA 31405
MLS# SA348613Listed by: REALTY ONE GROUP INCLUSION - New
 $499,000Active0.53 Acres
$499,000Active0.53 Acres104 Cactus Point Drive, Savannah, GA 31411
MLS# SA348828Listed by: BHHS BAY STREET REALTY GROUP - New
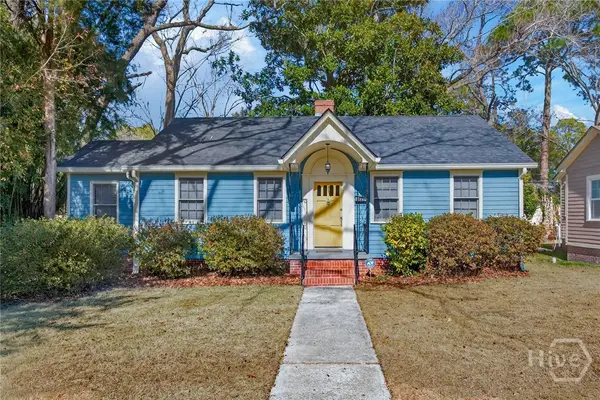 $290,000Active3 beds 1 baths1,074 sq. ft.
$290,000Active3 beds 1 baths1,074 sq. ft.1330 E 54th Street, Savannah, GA 31404
MLS# SA348630Listed by: REALTY ONE GROUP INCLUSION - New
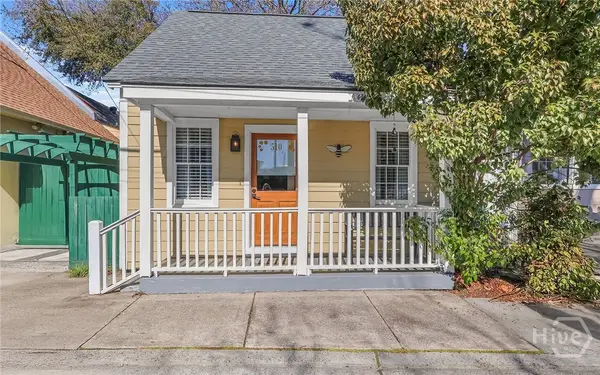 $389,900Active2 beds 1 baths600 sq. ft.
$389,900Active2 beds 1 baths600 sq. ft.510 Nicoll Street, Savannah, GA 31401
MLS# SA348877Listed by: KELLER WILLIAMS COASTAL AREA P

