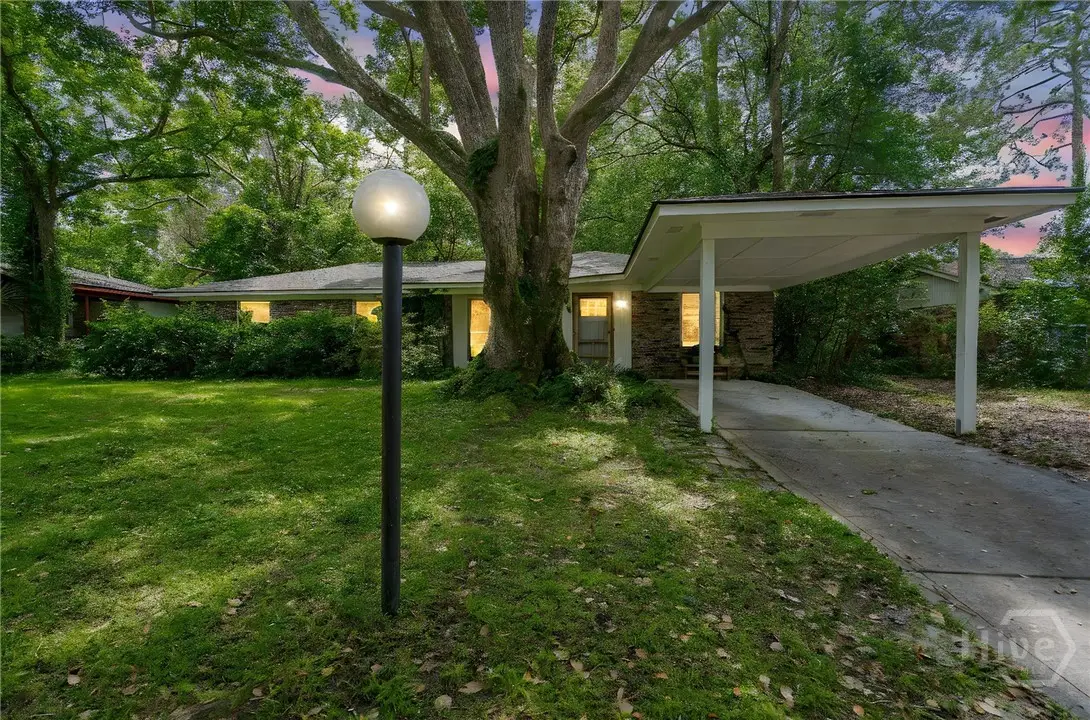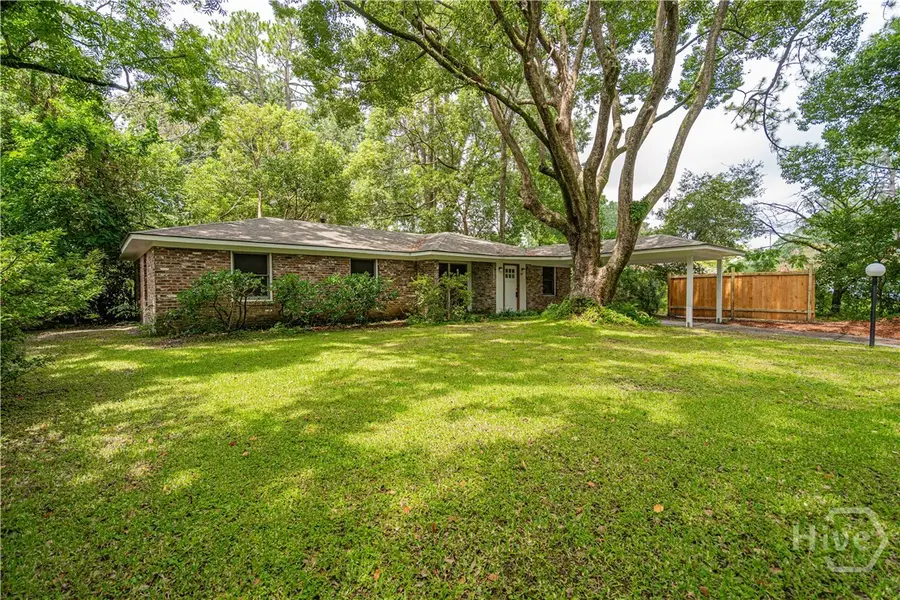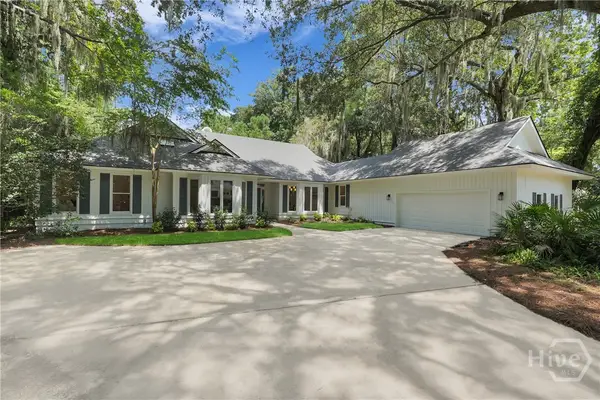119 Dyches Drive, Savannah, GA 31406
Local realty services provided by:ERA Evergreen Real Estate Company



Upcoming open houses
- Sat, Aug 1612:00 pm - 02:00 pm
Listed by:steffany p. farmer
Office:better homes and gardens real
MLS#:SA331836
Source:GA_SABOR
Price summary
- Price:$287,500
- Price per sq. ft.:$172.88
About this home
Don’t miss your chance to own this mid-century modern home, full of character and one-of-a-kind features including a detached studio. Highlights of the home include a striking brick wall in the foyer, expansive living room windows, parquet flooring, a cozy den with wraparound entertainment center, a charming built-in China cabinet, and vintage scalloped trim in the quaint kitchen. The floor plan offers a formal living room, dining area, paneled den, and a guest-friendly compartmentalized bath featuring original tilework. The spacious primary suite overlooks the peaceful backyard. Tucked under a canopy of majestic trees, the property also includes a 560 sq ft studio—ideal for a home office, gym, or creative flex space. This unique home is the perfect blend of timeless style and versatile living. Located in the established neighborhood of Paradise Park, just minutes away from shopping and restaurants. Roof on home was replaced in 2024. Roof on studio replaced 2025, and the AC was replaced 8/2021. No HOA!
Contact an agent
Home facts
- Year built:1957
- Listing Id #:SA331836
- Added:73 day(s) ago
- Updated:August 15, 2025 at 04:38 AM
Rooms and interior
- Bedrooms:3
- Total bathrooms:2
- Full bathrooms:1
- Half bathrooms:1
- Living area:1,663 sq. ft.
Heating and cooling
- Cooling:Central Air, Electric
- Heating:Central, Electric
Structure and exterior
- Year built:1957
- Building area:1,663 sq. ft.
- Lot area:0.22 Acres
Schools
- High school:Jenkins
- Middle school:Myers
- Elementary school:White Bluff
Utilities
- Water:Public
- Sewer:Public Sewer
Finances and disclosures
- Price:$287,500
- Price per sq. ft.:$172.88
New listings near 119 Dyches Drive
- New
 $579,900Active4 beds 4 baths1,760 sq. ft.
$579,900Active4 beds 4 baths1,760 sq. ft.906 E 33rd Street, Savannah, GA 31401
MLS# SA336640Listed by: REALTY ONE GROUP INCLUSION - New
 $550,000Active5 beds 3 baths3,080 sq. ft.
$550,000Active5 beds 3 baths3,080 sq. ft.17 Misty Marsh Drive, Savannah, GA 31419
MLS# SA334454Listed by: BETTER HOMES AND GARDENS REAL - New
 $398,600Active4 beds 4 baths2,416 sq. ft.
$398,600Active4 beds 4 baths2,416 sq. ft.123 Rommel Avenue, Savannah, GA 31408
MLS# SA336301Listed by: FRANK MOORE & COMPANY, LLC - New
 $429,900Active4 beds 3 baths2,601 sq. ft.
$429,900Active4 beds 3 baths2,601 sq. ft.225 Willow Point Circle, Savannah, GA 31407
MLS# 10584765Listed by: BHHS Kennedy Realty - New
 $279,900Active3 beds 3 baths1,745 sq. ft.
$279,900Active3 beds 3 baths1,745 sq. ft.103 Travertine Circle, Savannah, GA 31419
MLS# SA336556Listed by: KELLER WILLIAMS COASTAL AREA P - New
 Listed by ERA$450,000Active3 beds 3 baths2,190 sq. ft.
Listed by ERA$450,000Active3 beds 3 baths2,190 sq. ft.421 Rendant Avenue, Savannah, GA 31419
MLS# SA334585Listed by: ERA SOUTHEAST COASTAL - New
 $1,075,000Active4 beds 3 baths2,899 sq. ft.
$1,075,000Active4 beds 3 baths2,899 sq. ft.6 Sleepy Terrapin Lane, Savannah, GA 31411
MLS# SA335964Listed by: BHHS BAY STREET REALTY GROUP - Open Sat, 12 to 2pmNew
 $670,000Active2 beds 3 baths1,656 sq. ft.
$670,000Active2 beds 3 baths1,656 sq. ft.221 E 32nd Street, Savannah, GA 31401
MLS# SA336568Listed by: KELLER WILLIAMS COASTAL AREA P - New
 $300,000Active3 beds 2 baths1,346 sq. ft.
$300,000Active3 beds 2 baths1,346 sq. ft.32 River Trace Court #32, Savannah, GA 31410
MLS# SA336659Listed by: JOHN WYLLY REAL ESTATE CO - New
 $1,199,000Active3 beds 3 baths2,454 sq. ft.
$1,199,000Active3 beds 3 baths2,454 sq. ft.207 Barley Road, Savannah, GA 31410
MLS# SA336475Listed by: CENTURY 21 SOLOMON PROPERTIES
