12 Vernon River Drive, Savannah, GA 31419
Local realty services provided by:ERA Southeast Coastal Real Estate
Listed by:sara l. dipalermo
Office:re/max accent
MLS#:SA336560
Source:GA_SABOR
Price summary
- Price:$289,000
- Price per sq. ft.:$207.47
- Monthly HOA dues:$145
About this home
Amazing end unit townhome located in the serene and beautiful Vernon River Plantation. You will LOVE the hardwood floors throughout, updated lighting, and plentiful storage space in this 2 bedroom 2.5 bath townhome. Downstairs you will find a welcoming entryway that leads into the updated kitchen with all stainless-steel appliances, granite countertops, and an eat-in kitchen area. The kitchen opens into a beautiful and bright living space with ample natural light, built-in bar, and fireplace, in addition to the laundry room and 1/2 bath. Upstairs you will find TWO MASTER BEDROOMS, both with custom walk-in closets. The pull-down attic is fully floored for extra storage. Back downstairs you will find large sliding glass doors open to a large, covered porch with pavers and celling fans which flow into your very own fenced-in courtyard. HOA fees include a community pool, tennis courts, and landscaping. Within 10 miles of all of Savannah area hospitals and a short distance to the newly renovated Coffee Bluff Marina (which has a huge porch and sitting area for the perfect place to enjoy a beautiful sunset on the Vernon River). No flood insurance required!
Contact an agent
Home facts
- Year built:1984
- Listing ID #:SA336560
- Added:53 day(s) ago
- Updated:October 16, 2025 at 07:53 AM
Rooms and interior
- Bedrooms:2
- Total bathrooms:3
- Full bathrooms:2
- Half bathrooms:1
- Living area:1,393 sq. ft.
Heating and cooling
- Cooling:Central Air, Electric
- Heating:Central, Electric
Structure and exterior
- Roof:Composition
- Year built:1984
- Building area:1,393 sq. ft.
- Lot area:0.08 Acres
Schools
- High school:Windsor Forest
- Middle school:Southwest
- Elementary school:White Bluff
Utilities
- Water:Public
- Sewer:Public Sewer
Finances and disclosures
- Price:$289,000
- Price per sq. ft.:$207.47
- Tax amount:$1,229 (2017)
New listings near 12 Vernon River Drive
- New
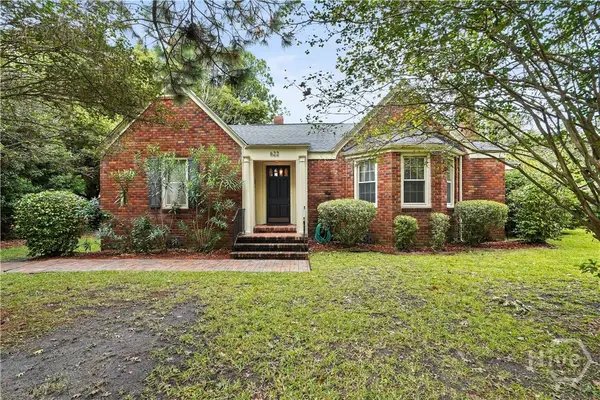 $465,000Active3 beds 2 baths1,664 sq. ft.
$465,000Active3 beds 2 baths1,664 sq. ft.622 E 60th Street, Savannah, GA 31405
MLS# SA341721Listed by: REALTY ONE GROUP INCLUSION - New
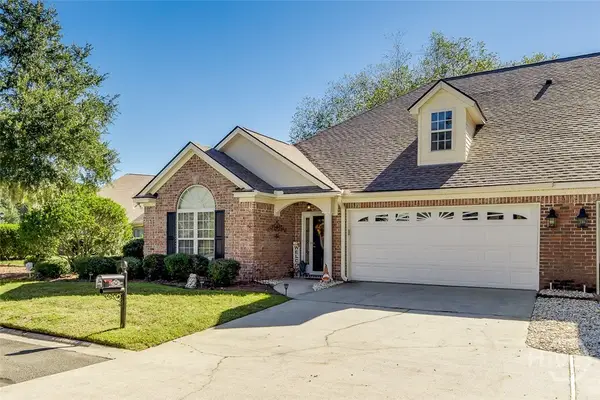 $385,000Active3 beds 2 baths1,867 sq. ft.
$385,000Active3 beds 2 baths1,867 sq. ft.167 Wild Heron Villas Road, Savannah, GA 31419
MLS# SA341800Listed by: KELLER WILLIAMS COASTAL AREA P - New
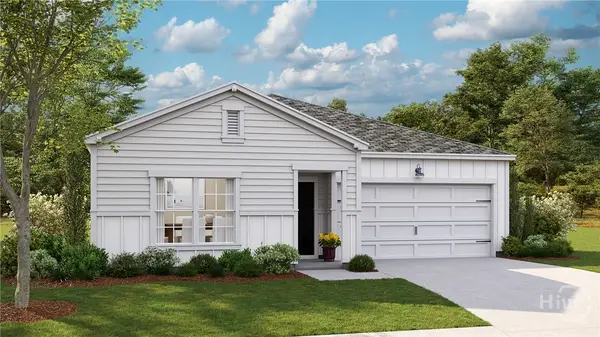 $333,782Active3 beds 2 baths1,520 sq. ft.
$333,782Active3 beds 2 baths1,520 sq. ft.103 Sunbeam Trail, Savannah, GA 31302
MLS# SA341799Listed by: REALTY ONE GROUP INCLUSION - New
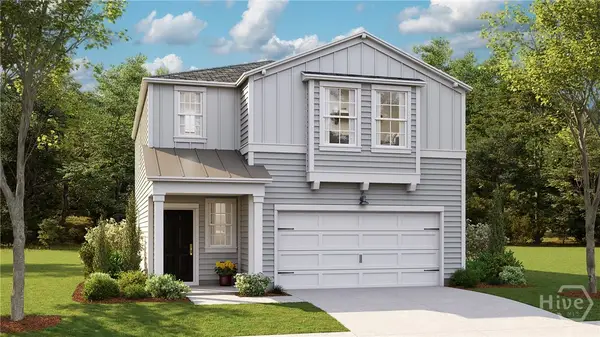 $348,176Active4 beds 3 baths1,869 sq. ft.
$348,176Active4 beds 3 baths1,869 sq. ft.101 Sunbeam Trail, Savannah, GA 31302
MLS# SA341793Listed by: REALTY ONE GROUP INCLUSION - New
 $421,200Active3 beds 4 baths2,389 sq. ft.
$421,200Active3 beds 4 baths2,389 sq. ft.187 Brookline Drive, Savannah, GA 31407
MLS# SA341791Listed by: LANDMARK 24 REALTY, INC - New
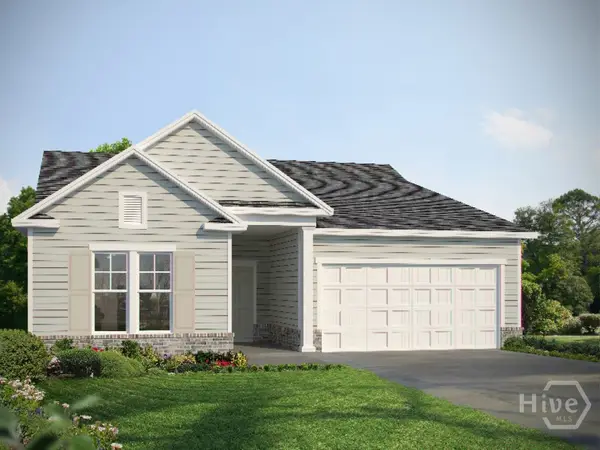 $375,120Active3 beds 2 baths1,821 sq. ft.
$375,120Active3 beds 2 baths1,821 sq. ft.183 Brookline Drive, Savannah, GA 31407
MLS# SA341785Listed by: LANDMARK 24 REALTY, INC - Coming Soon
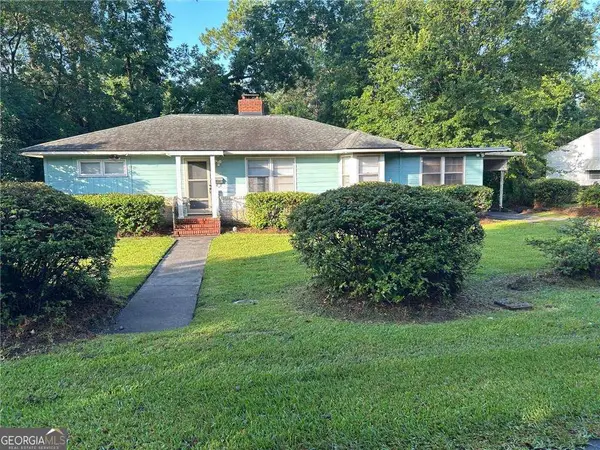 $314,900Coming Soon3 beds 2 baths
$314,900Coming Soon3 beds 2 baths1105 E De Renne Drive, Savannah, GA 31406
MLS# 10624006Listed by: Homestead Realtors, LLC - New
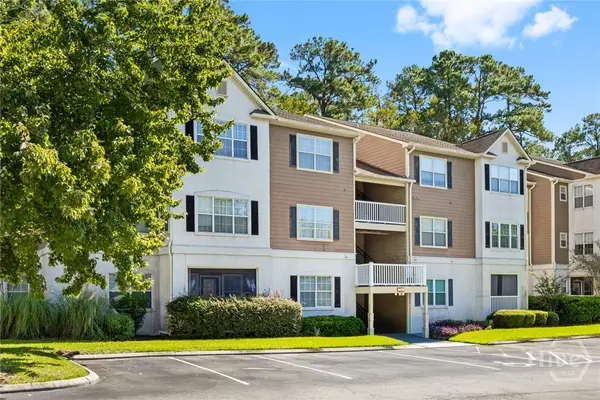 $250,000Active3 beds 2 baths1,475 sq. ft.
$250,000Active3 beds 2 baths1,475 sq. ft.5101 Walden Park Drive, Savannah, GA 31410
MLS# SA341591Listed by: ENGEL & VOLKERS - New
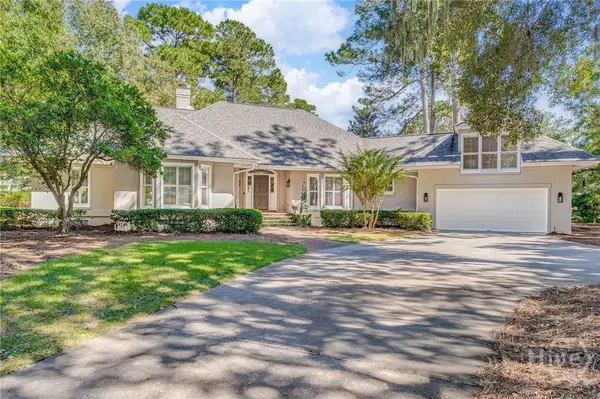 $1,499,000Active4 beds 3 baths3,550 sq. ft.
$1,499,000Active4 beds 3 baths3,550 sq. ft.29 Black Hawk Trail, Savannah, GA 31411
MLS# SA341761Listed by: THE LANDINGS COMPANY - New
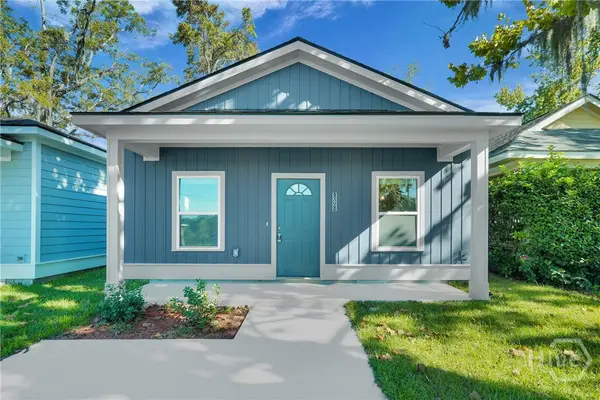 $260,000Active3 beds 2 baths1,170 sq. ft.
$260,000Active3 beds 2 baths1,170 sq. ft.808 W 53rd Street, Savannah, GA 31405
MLS# SA341655Listed by: KELLER WILLIAMS COASTAL AREA P
