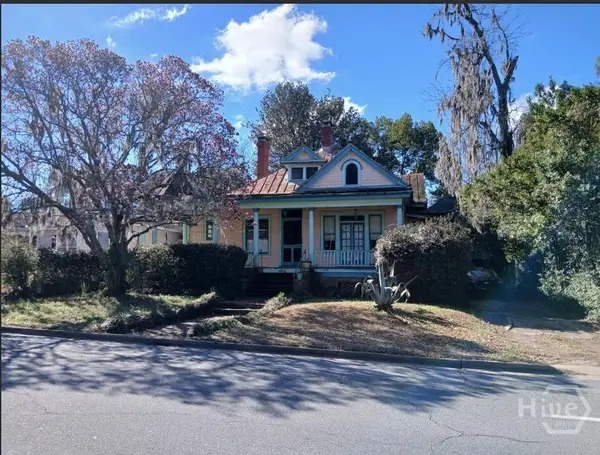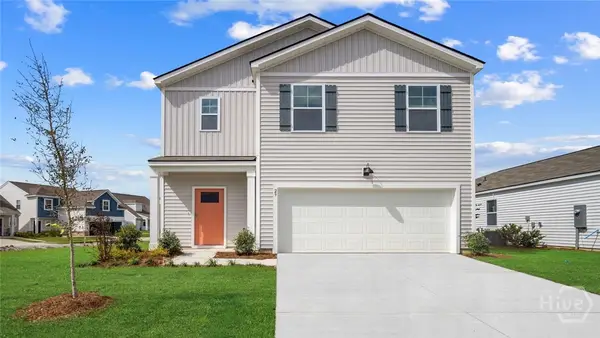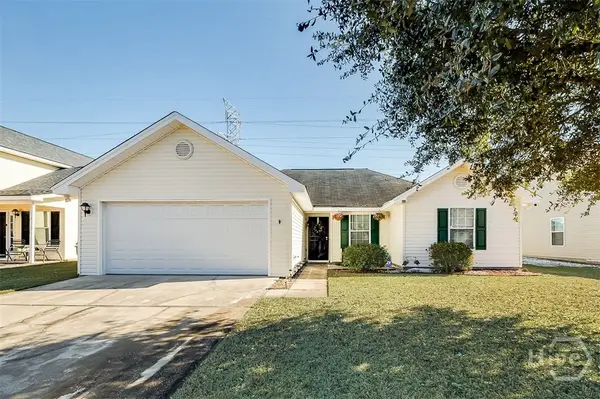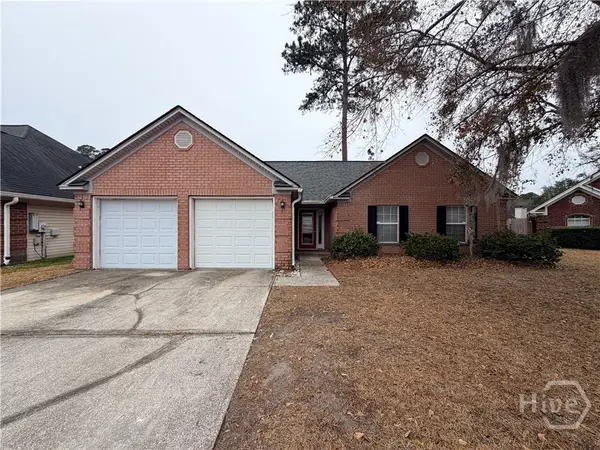120 Coffee Pointe Drive, Savannah, GA 31419
Local realty services provided by:ERA Hirsch Real Estate Team
Listed by: susan dailey
Office: realty one group inclusion
MLS#:10633589
Source:METROMLS
Price summary
- Price:$589,900
- Price per sq. ft.:$332.71
- Monthly HOA dues:$145
About this home
You won't find a WESTERN MARSH VIEW home for under $600K until now! Looking for SPECTACULAR SUNSETS year round? Want all ONE-LEVEL living in a GATED COMMUNITY on Savannah's Southside? This three-bedroom residence may be the perfect match! Step inside to a great room featuring a cozy fireplace and an open-concept design that flows from dining area to the gourmet kitchen. The kitchen boasts a large island, granite countertops, double wall ovens, abundant storage, and walk-in pantry. Unwind in the spacious primary suite featuring dual granite vanities, a soaking tub, a separate shower, and generous walk-in closet. Enjoy peaceful evenings with dinner on your spacious screen porch while you witness spectacular sunsets and serene marsh views-a private retreat you'll never want to leave! Located just steps from the community fitness center and pool, and minutes from the marina & downtown Savannah. Ideal for empty-nesters seeking effortless living, this MARSH FRONT GEM is truly one of a kind!
Contact an agent
Home facts
- Year built:2017
- Listing ID #:10633589
- Updated:February 21, 2026 at 11:45 AM
Rooms and interior
- Bedrooms:3
- Total bathrooms:2
- Full bathrooms:2
- Living area:1,773 sq. ft.
Heating and cooling
- Cooling:Central Air
- Heating:Heat Pump
Structure and exterior
- Roof:Composition
- Year built:2017
- Building area:1,773 sq. ft.
- Lot area:0.27 Acres
Schools
- High school:Windsor Forest
- Middle school:Bartlett
- Elementary school:White Bluff
Utilities
- Water:Public
- Sewer:Public Sewer
Finances and disclosures
- Price:$589,900
- Price per sq. ft.:$332.71
- Tax amount:$7,527 (24)
New listings near 120 Coffee Pointe Drive
- New
 $315,000Active5 beds 3 baths2,523 sq. ft.
$315,000Active5 beds 3 baths2,523 sq. ft.1615 E Henry Street, Savannah, GA 31404
MLS# SA349504Listed by: VELORE BROWN REAL ESTATE, LLC - Open Sat, 1 to 4pm
 $373,990Active5 beds 3 baths2,361 sq. ft.
$373,990Active5 beds 3 baths2,361 sq. ft.29 Cypress Loop, Savannah, GA 31407
MLS# SA332244Listed by: DR HORTON REALTY OF GEORGIA  $278,000Active3 beds 2 baths1,313 sq. ft.
$278,000Active3 beds 2 baths1,313 sq. ft.33 Cordage Circle, Savannah, GA 31407
MLS# SA348219Listed by: SHARON BLACK REALTY- New
 $675,000Active3 beds 3 baths1,816 sq. ft.
$675,000Active3 beds 3 baths1,816 sq. ft.723 E 50th Street, Savannah, GA 31405
MLS# SA349562Listed by: SIX BRICKS LLC - New
 $250,000Active2 beds 2 baths1,173 sq. ft.
$250,000Active2 beds 2 baths1,173 sq. ft.17 Rivermoor Court, Savannah, GA 31407
MLS# SA349493Listed by: COLDWELL BANKER ACCESS REALTY - New
 $379,900Active4 beds 3 baths2,157 sq. ft.
$379,900Active4 beds 3 baths2,157 sq. ft.11 Scout Court, Savannah, GA 31407
MLS# SA349461Listed by: KELLER WILLIAMS COASTAL AREA P - New
 $850,000Active3 beds 5 baths4,239 sq. ft.
$850,000Active3 beds 5 baths4,239 sq. ft.6 Hardwicke Lane, Savannah, GA 31411
MLS# SA349555Listed by: THE LANDINGS REAL ESTATE CO - New
 $269,900Active3 beds 3 baths1,628 sq. ft.
$269,900Active3 beds 3 baths1,628 sq. ft.9 Putters Place, Savannah, GA 31419
MLS# SA349495Listed by: KELLER WILLIAMS COASTAL AREA P - New
 $225,000Active3 beds 2 baths1,388 sq. ft.
$225,000Active3 beds 2 baths1,388 sq. ft.3 Mallorys Court, Savannah, GA 31419
MLS# SA349092Listed by: RASMUS REAL ESTATE GROUP - New
 $450,000Active2 beds 1 baths1,076 sq. ft.
$450,000Active2 beds 1 baths1,076 sq. ft.412 E 41st Street, Savannah, GA 31401
MLS# SA340948Listed by: SEABOLT REAL ESTATE

