121 Bluffside Circle, Savannah, GA 31404
Local realty services provided by:ERA Strother Real Estate
Listed by: cristina callegari
Office: luxsree
MLS#:SA342913
Source:NC_CCAR
Price summary
- Price:$679,888
- Price per sq. ft.:$252.18
About this home
Refined Lowcountry living awaits in this stunning 4BR home inside highly sought-after gated community—Bluffside at Country Club Creek. Thoughtfully designed for comfort, connection & style, it offers an open layout w/ hardwoods, cozy FP, elegant dining & chef’s kitchen w/ granite, pantry, breakfast area & bar seating—perfect for gathering w/ family + friends. Upstairs, all BRs offer large WICs (California Closet in Primary) + privacy. The spacious media rm doubles as a 4th BR, home office, or creative studio. Enjoy breezy dbl porches for morning coffee or evening cocktails, side-entry garage & timeless architectural details throughout. Bluffside’s resort-style amenities include a screened clubhouse, pool, playground, fire pit & private pier for kayaking, fishing, or relaxing by the water. Walk to The Wyld Dock Bar—mins to Sandfly, Isle of Hope, Downtown Savannah, hospitals & Tybee Island. 121 Bluffside Circle - where Southern charm meets effortless coastal luxury.
Contact an agent
Home facts
- Year built:2017
- Listing ID #:SA342913
- Added:75 day(s) ago
- Updated:January 23, 2026 at 11:18 AM
Rooms and interior
- Bedrooms:4
- Total bathrooms:3
- Full bathrooms:2
- Half bathrooms:1
- Living area:2,696 sq. ft.
Heating and cooling
- Cooling:Central Air
- Heating:Electric, Heating
Structure and exterior
- Year built:2017
- Building area:2,696 sq. ft.
- Lot area:0.16 Acres
Schools
- High school:Johnson High School
- Middle school:Myers Middle School
- Elementary school:Juliette Low Elementary School
Finances and disclosures
- Price:$679,888
- Price per sq. ft.:$252.18
New listings near 121 Bluffside Circle
- New
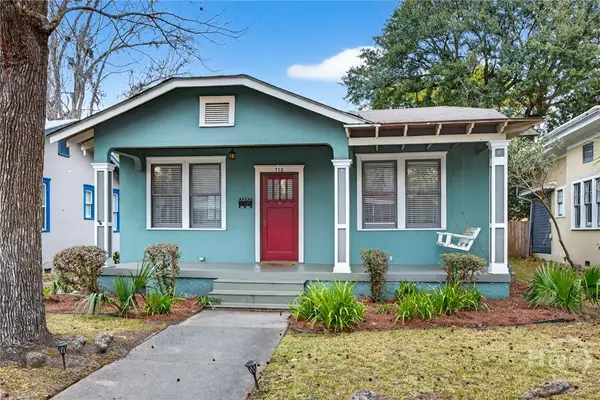 $549,000Active3 beds 2 baths1,609 sq. ft.
$549,000Active3 beds 2 baths1,609 sq. ft.718 E 48th Street, Savannah, GA 31405
MLS# SA344883Listed by: REDFIN CORPORATION - New
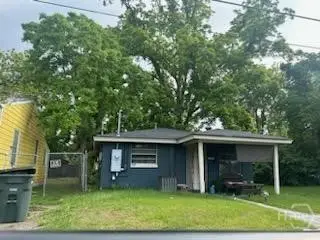 $125,000Active3 beds 1 baths768 sq. ft.
$125,000Active3 beds 1 baths768 sq. ft.1208 Mccarthy Avenue, Savannah, GA 31415
MLS# SA347480Listed by: RAWLS REALTY - New
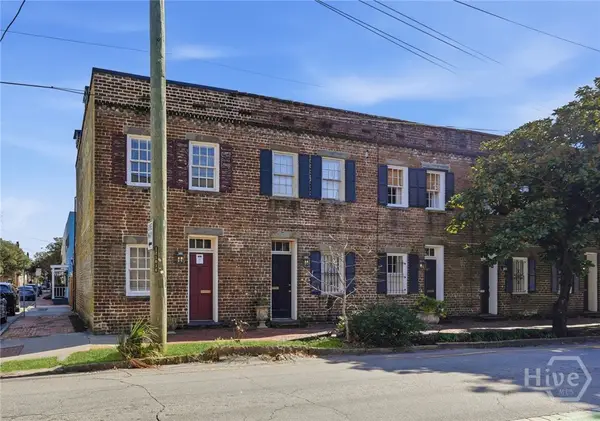 $650,000Active2 beds 2 baths1,044 sq. ft.
$650,000Active2 beds 2 baths1,044 sq. ft.234 Price Street, Savannah, GA 31401
MLS# SA347419Listed by: KELLER WILLIAMS COASTAL AREA P - Open Sun, 1 to 3pmNew
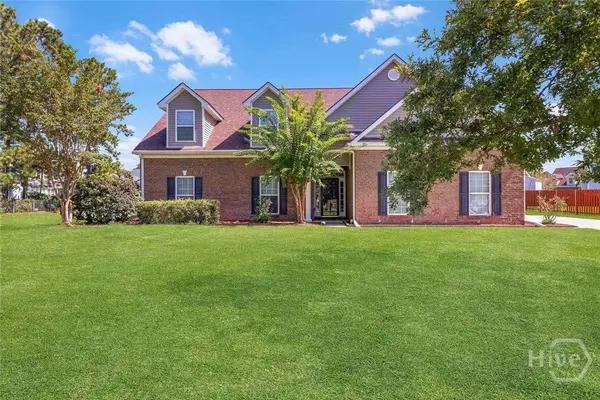 $450,000Active5 beds 3 baths3,346 sq. ft.
$450,000Active5 beds 3 baths3,346 sq. ft.840 Granite Lane, Savannah, GA 31419
MLS# SA346750Listed by: COMPASS GEORGIA, LLC - Open Sat, 1:30 to 3:30pmNew
 $599,900Active4 beds 3 baths2,396 sq. ft.
$599,900Active4 beds 3 baths2,396 sq. ft.512 E 58th Street, Savannah, GA 31405
MLS# SA346953Listed by: ENGEL & VOLKERS - New
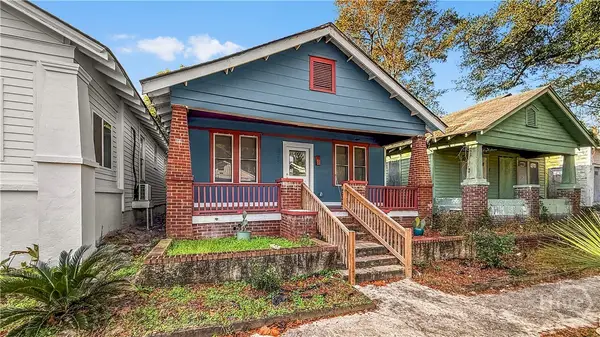 $219,900Active3 beds 2 baths1,044 sq. ft.
$219,900Active3 beds 2 baths1,044 sq. ft.823 W 39th Street, Savannah, GA 31415
MLS# SA346965Listed by: COMPASS GEORGIA, LLC - New
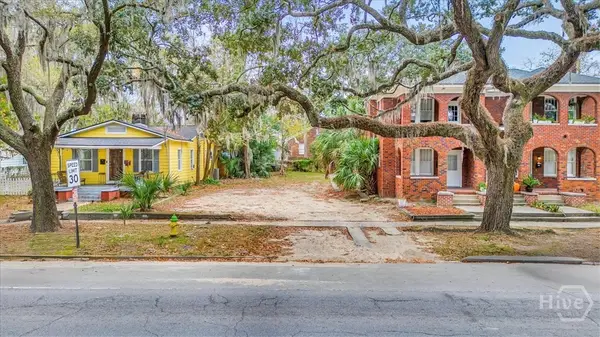 $145,000Active0.08 Acres
$145,000Active0.08 Acres0 E Anderson Street, Savannah, GA 31404
MLS# SA347401Listed by: ENGEL & VOLKERS - New
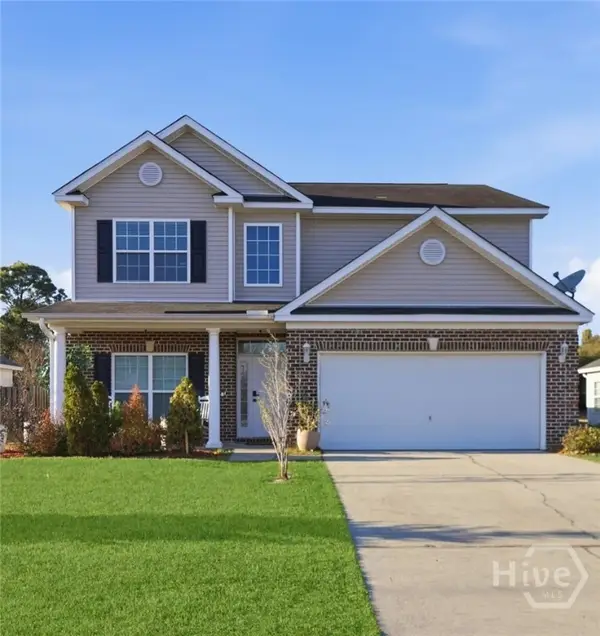 $350,000Active4 beds 3 baths2,381 sq. ft.
$350,000Active4 beds 3 baths2,381 sq. ft.130 Willow Point Circle, Savannah, GA 31407
MLS# SA347418Listed by: KELLER WILLIAMS COASTAL AREA P - New
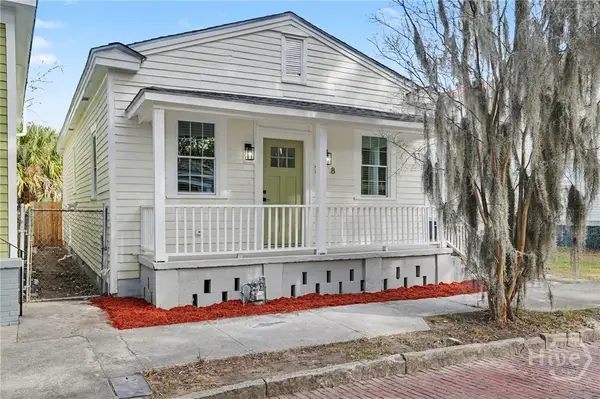 $349,000Active3 beds 3 baths966 sq. ft.
$349,000Active3 beds 3 baths966 sq. ft.708 W 36th Street, Savannah, GA 31415
MLS# SA347432Listed by: SEABOLT REAL ESTATE - New
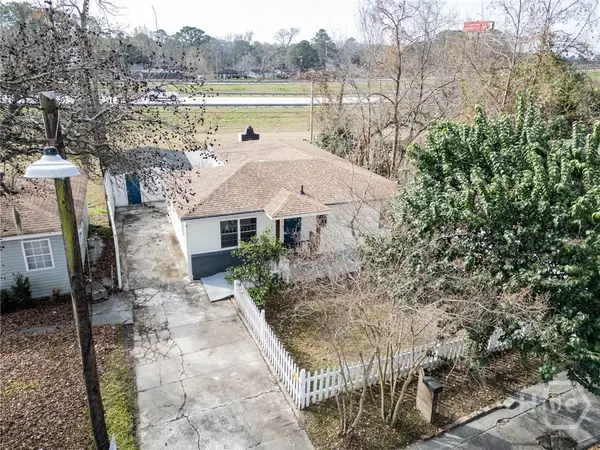 $309,000Active3 beds 2 baths1,416 sq. ft.
$309,000Active3 beds 2 baths1,416 sq. ft.1529 Agate Street, Savannah, GA 31415
MLS# SA347433Listed by: WEICHERT, REALTORS - RE PROFES
