121 Summer Winds Drive, Savannah, GA 31410
Local realty services provided by:ERA Strother Real Estate
Listed by: kristin brown
Office: keller williams coastal area p
MLS#:SA343424
Source:NC_CCAR
Price summary
- Price:$630,000
- Price per sq. ft.:$252.61
About this home
Welcome home to this beautifully maintained 4-bedroom, 2-bath residence perfectly situated on a spacious corner lot in the desirable Mercer Place community on Whitemarsh Island. The inviting main living area offers an open layout with a cozy fireplace, custom built-in bookcases, and plenty of natural light. The fully equipped kitchen features stainless steel appliances, a large island, and ample cabinetry, ideal for both everyday living and entertaining. The private primary suite provides a peaceful retreat with a luxurious ensuite bath complete with dual vanities, a soaking tub, and a separate walk-in shower. Three additional bedrooms and a shared bath offer comfort and flexibility for family or guests. Enjoy year-round relaxation in the enclosed sunroom or unwind on the covered back porch overlooking the fully fenced backyard. With mature landscaping and a prime island location just minutes to downtown Savannah and Tybee beaches, this home combines charm, comfort, and convenience!
Contact an agent
Home facts
- Year built:1994
- Listing ID #:SA343424
- Added:94 day(s) ago
- Updated:February 12, 2026 at 11:21 AM
Rooms and interior
- Bedrooms:4
- Total bathrooms:2
- Full bathrooms:2
- Living area:2,494 sq. ft.
Heating and cooling
- Cooling:Central Air
- Heating:Heating
Structure and exterior
- Year built:1994
- Building area:2,494 sq. ft.
Schools
- High school:Islands
- Middle school:Coastal
- Elementary school:Marshpoint
Finances and disclosures
- Price:$630,000
- Price per sq. ft.:$252.61
New listings near 121 Summer Winds Drive
- Open Sun, 2 to 4pmNew
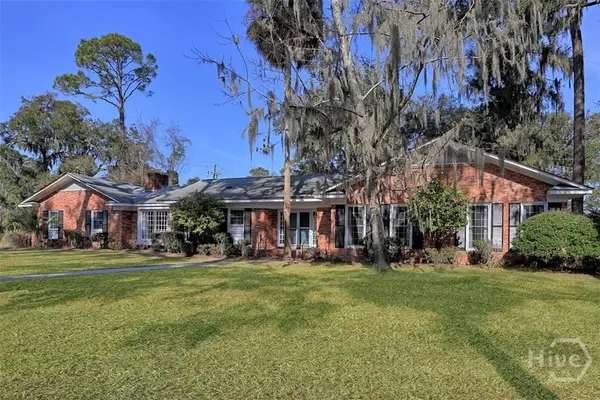 $598,000Active3 beds 3 baths2,314 sq. ft.
$598,000Active3 beds 3 baths2,314 sq. ft.102 Winchester Drive, Savannah, GA 31410
MLS# SA348187Listed by: KELLER WILLIAMS COASTAL AREA P - New
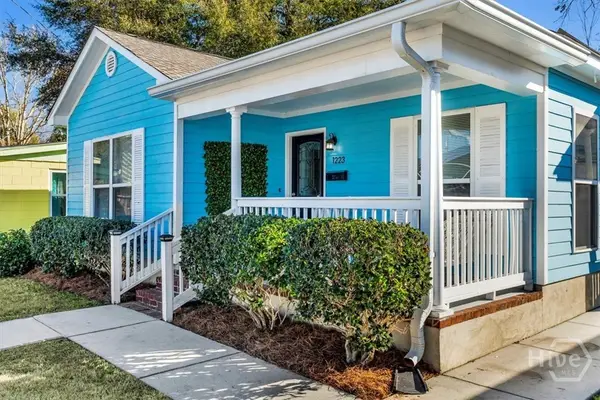 $350,000Active3 beds 2 baths1,100 sq. ft.
$350,000Active3 beds 2 baths1,100 sq. ft.1223 E Waldburg Street, Savannah, GA 31404
MLS# SA348780Listed by: CORCORAN AUSTIN HILL REALTY - New
 $220,000Active-- beds -- baths
$220,000Active-- beds -- baths2118 E Gwinnett Street, Savannah, GA 31404
MLS# 10689484Listed by: Keller Williams Realty Coastal - New
 $389,900Active-- beds -- baths
$389,900Active-- beds -- baths510 Nicoll Street, Savannah, GA 31401
MLS# 10689542Listed by: Keller Williams Realty Coastal - New
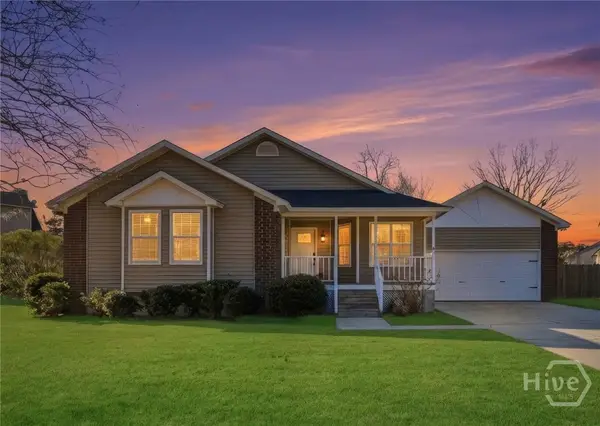 $300,000Active3 beds 2 baths1,344 sq. ft.
$300,000Active3 beds 2 baths1,344 sq. ft.141 Cambridge Drive, Savannah, GA 31419
MLS# SA346720Listed by: KELLER WILLIAMS COASTAL AREA P - New
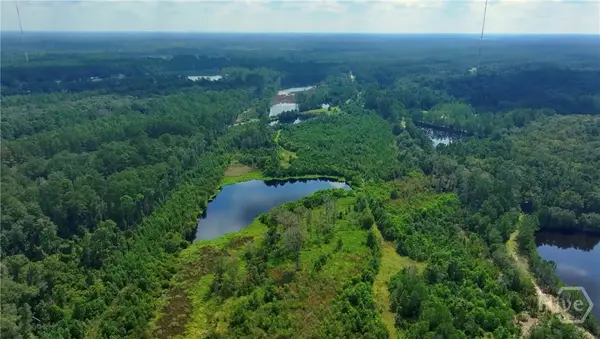 $1,500,000Active62.37 Acres
$1,500,000Active62.37 Acres0 Fort Argyle Road, Savannah, GA 31419
MLS# SA348154Listed by: REALTY ONE GROUP INCLUSION - New
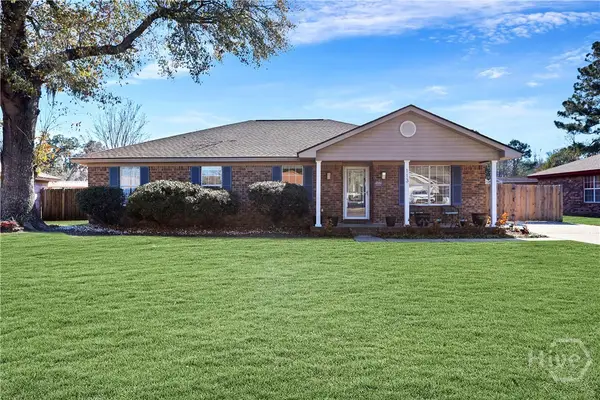 $389,000Active4 beds 2 baths1,906 sq. ft.
$389,000Active4 beds 2 baths1,906 sq. ft.113 Sandlewood Drive, Savannah, GA 31405
MLS# SA348613Listed by: REALTY ONE GROUP INCLUSION - New
 $499,000Active0.53 Acres
$499,000Active0.53 Acres104 Cactus Point Drive, Savannah, GA 31411
MLS# SA348828Listed by: BHHS BAY STREET REALTY GROUP - New
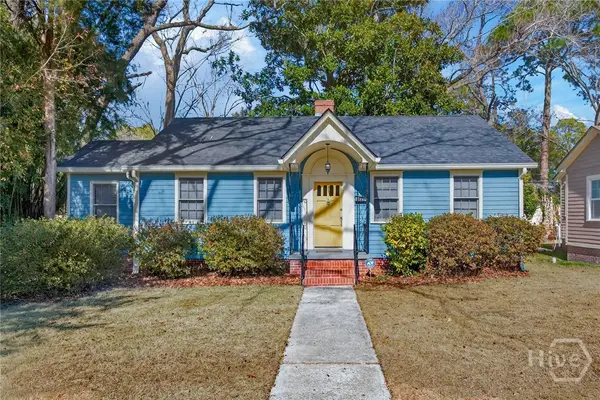 $290,000Active3 beds 1 baths1,074 sq. ft.
$290,000Active3 beds 1 baths1,074 sq. ft.1330 E 54th Street, Savannah, GA 31404
MLS# SA348630Listed by: REALTY ONE GROUP INCLUSION - New
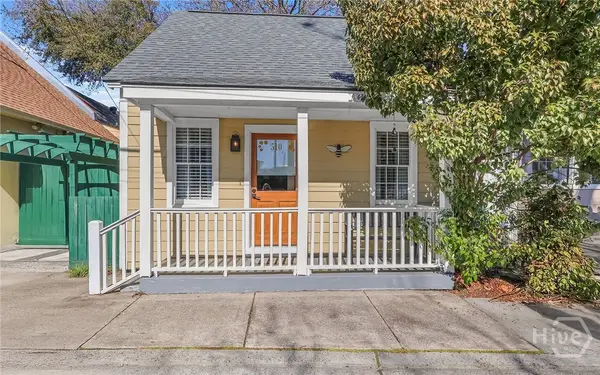 $389,900Active2 beds 1 baths600 sq. ft.
$389,900Active2 beds 1 baths600 sq. ft.510 Nicoll Street, Savannah, GA 31401
MLS# SA348877Listed by: KELLER WILLIAMS COASTAL AREA P

