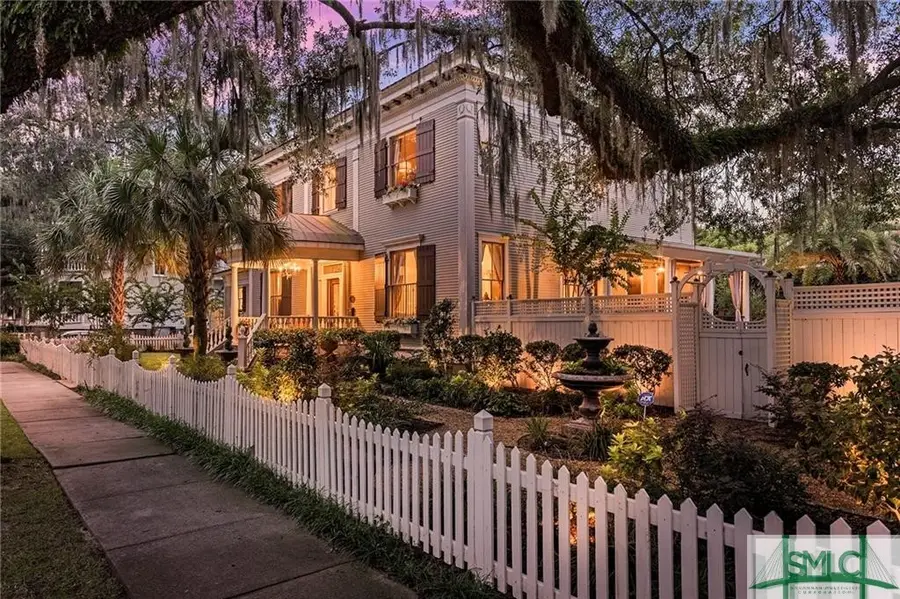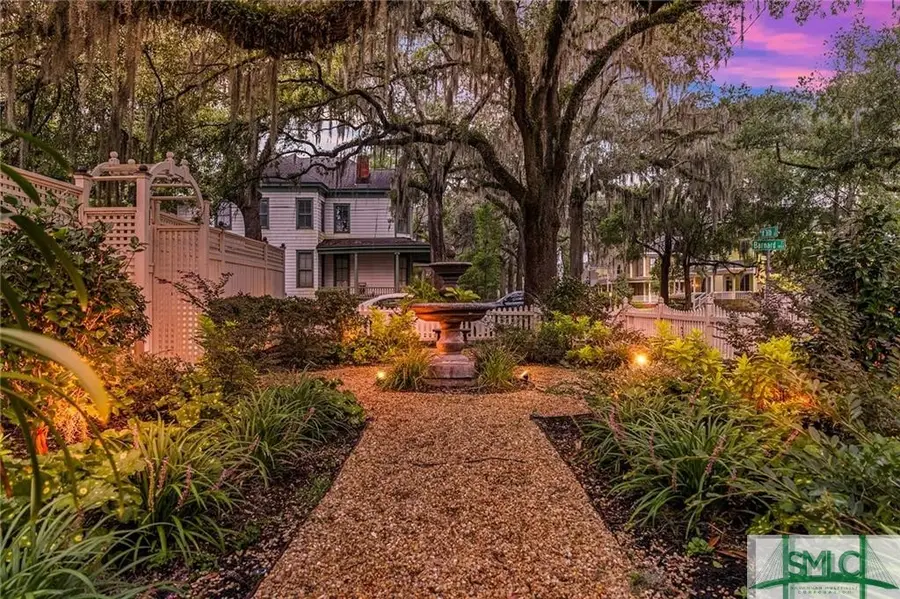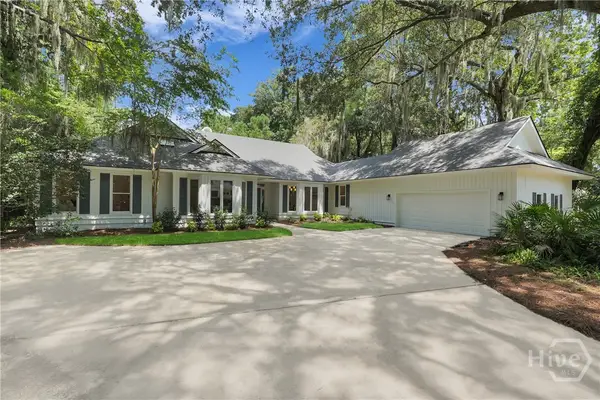121 W 36th Street, Savannah, GA 31401
Local realty services provided by:ERA Evergreen Real Estate Company



Listed by:liza dimarco
Office:compass georgia llc.
MLS#:329462
Source:GA_SABOR
Price summary
- Price:$1,800,000
- Price per sq. ft.:$393.27
About this home
ESTILL MANOR (c.1920): Exquisite 6 bed/5.5 bath renovation in Savannah's sought-after Thomas Square/Starland District. This historic gem seamlessly blends period charm with modern luxury living. Sold Fully Furnished & Turn Key Impressive chef's kitchen features Fisher Paykel appliances, Bertazzoni double-oven range with pot filler, custom cabinetry and expansive island. Main level showcases a lavish primary suite with sitting room and spa bath, plus additional bedroom and bath. Second floor offers 4 Spacious bedrooms, 3 baths, office and kitchenette. Step through French doors to an enchanting outdoor retreat with stunning pool and multiple entertainment zones. Additional highlights include a one-bedroom carriage house apartment and rare 3-car garage. Ideally located minutes from downtown Savannah's finest dining, shopping and cultural attractions. The perfect harmony of historic elegance and contemporary sophistication in Savannah's most vibrant neighborhood. Click Reel for more
Contact an agent
Home facts
- Year built:1920
- Listing Id #:329462
- Added:95 day(s) ago
- Updated:August 15, 2025 at 07:13 AM
Rooms and interior
- Bedrooms:7
- Total bathrooms:7
- Full bathrooms:6
- Half bathrooms:1
- Living area:4,577 sq. ft.
Heating and cooling
- Cooling:Central Air, Electric, Zoned
- Heating:Central, Electric, Zoned
Structure and exterior
- Roof:Metal, Rolled Hot Mop, Rubber
- Year built:1920
- Building area:4,577 sq. ft.
- Lot area:0.3 Acres
Schools
- High school:Beach
- Middle school:Derenne
- Elementary school:Gadsden
Utilities
- Water:Public
- Sewer:Public Sewer
Finances and disclosures
- Price:$1,800,000
- Price per sq. ft.:$393.27
New listings near 121 W 36th Street
- New
 $579,900Active4 beds 4 baths1,760 sq. ft.
$579,900Active4 beds 4 baths1,760 sq. ft.906 E 33rd Street, Savannah, GA 31401
MLS# SA336640Listed by: REALTY ONE GROUP INCLUSION - New
 $550,000Active5 beds 3 baths3,080 sq. ft.
$550,000Active5 beds 3 baths3,080 sq. ft.17 Misty Marsh Drive, Savannah, GA 31419
MLS# SA334454Listed by: BETTER HOMES AND GARDENS REAL - New
 $398,600Active4 beds 4 baths2,416 sq. ft.
$398,600Active4 beds 4 baths2,416 sq. ft.123 Rommel Avenue, Savannah, GA 31408
MLS# SA336301Listed by: FRANK MOORE & COMPANY, LLC - New
 $429,900Active4 beds 3 baths2,601 sq. ft.
$429,900Active4 beds 3 baths2,601 sq. ft.225 Willow Point Circle, Savannah, GA 31407
MLS# 10584765Listed by: BHHS Kennedy Realty - New
 $279,900Active3 beds 3 baths1,745 sq. ft.
$279,900Active3 beds 3 baths1,745 sq. ft.103 Travertine Circle, Savannah, GA 31419
MLS# SA336556Listed by: KELLER WILLIAMS COASTAL AREA P - New
 Listed by ERA$450,000Active3 beds 3 baths2,190 sq. ft.
Listed by ERA$450,000Active3 beds 3 baths2,190 sq. ft.421 Rendant Avenue, Savannah, GA 31419
MLS# SA334585Listed by: ERA SOUTHEAST COASTAL - New
 $1,075,000Active4 beds 3 baths2,899 sq. ft.
$1,075,000Active4 beds 3 baths2,899 sq. ft.6 Sleepy Terrapin Lane, Savannah, GA 31411
MLS# SA335964Listed by: BHHS BAY STREET REALTY GROUP - Open Sat, 12 to 2pmNew
 $670,000Active2 beds 3 baths1,656 sq. ft.
$670,000Active2 beds 3 baths1,656 sq. ft.221 E 32nd Street, Savannah, GA 31401
MLS# SA336568Listed by: KELLER WILLIAMS COASTAL AREA P - New
 $300,000Active3 beds 2 baths1,346 sq. ft.
$300,000Active3 beds 2 baths1,346 sq. ft.32 River Trace Court #32, Savannah, GA 31410
MLS# SA336659Listed by: JOHN WYLLY REAL ESTATE CO - New
 $1,199,000Active3 beds 3 baths2,454 sq. ft.
$1,199,000Active3 beds 3 baths2,454 sq. ft.207 Barley Road, Savannah, GA 31410
MLS# SA336475Listed by: CENTURY 21 SOLOMON PROPERTIES
