1224 E 41st Street, Savannah, GA 31404
Local realty services provided by:ERA Evergreen Real Estate Company
Listed by:jessica taylor
Office:exclusive georgia properties
MLS#:SA336647
Source:GA_SABOR
Price summary
- Price:$419,900
- Price per sq. ft.:$316.43
About this home
Welcome to this beautifully updated 3-bedroom, 1-bath home perfectly situated on a desirable corner lot in Midtown Savannah—just a short walk to scenic Daffin Park and historic Grayson Stadium! This inviting home boasts refinished original hardwood floors throughout, filling each room with timeless character.
Enjoy abundant natural light in every space. The thoughtfully designed kitchen features butcher block countertops, stainless steel appliances, and shaker style cabinets. A separate bonus room off of the dining room, offers flexible space perfect for a home office, studio, or reading nook, with views of your peaceful, private backyard. The large, fully fenced back yard is perfect for outdoor gatherings, gardening, or for pets. Additional highlights include a stylishly tiled shower in the bathroom, plus major system updates with the HVAC, roof, and water heater all replaced within the last 5 years—offering peace of mind and efficiency. Don’t miss this adorable Midtown charmer in a great location!
Contact an agent
Home facts
- Year built:1957
- Listing ID #:SA336647
- Added:15 day(s) ago
- Updated:September 15, 2025 at 09:40 PM
Rooms and interior
- Bedrooms:3
- Total bathrooms:1
- Full bathrooms:1
- Living area:1,327 sq. ft.
Heating and cooling
- Cooling:Central Air, Electric
- Heating:Central, Electric
Structure and exterior
- Year built:1957
- Building area:1,327 sq. ft.
- Lot area:0.13 Acres
Schools
- High school:Liberal Studies
- Middle school:Hubert
- Elementary school:Andrea Williams
Utilities
- Water:Public
- Sewer:Public Sewer
Finances and disclosures
- Price:$419,900
- Price per sq. ft.:$316.43
- Tax amount:$4,662 (2024)
New listings near 1224 E 41st Street
- New
 $1,175,000Active2 beds 2 baths2,148 sq. ft.
$1,175,000Active2 beds 2 baths2,148 sq. ft.427 E York Street, Savannah, GA 31401
MLS# SA339807Listed by: SEABOLT REAL ESTATE - New
 $365,000Active4 beds 2 baths1,773 sq. ft.
$365,000Active4 beds 2 baths1,773 sq. ft.Address Withheld By Seller, Port Wentworth, GA 31407
MLS# SA339743Listed by: REDFIN CORPORATION - Open Sat, 12 to 2pmNew
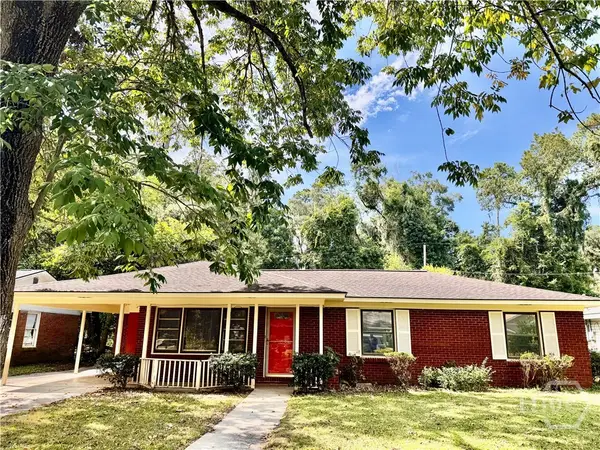 $279,900Active4 beds 2 baths1,602 sq. ft.
$279,900Active4 beds 2 baths1,602 sq. ft.8623 W Creighton Place, Savannah, GA 31406
MLS# SA339720Listed by: REALTY ONE GROUP INCLUSION - New
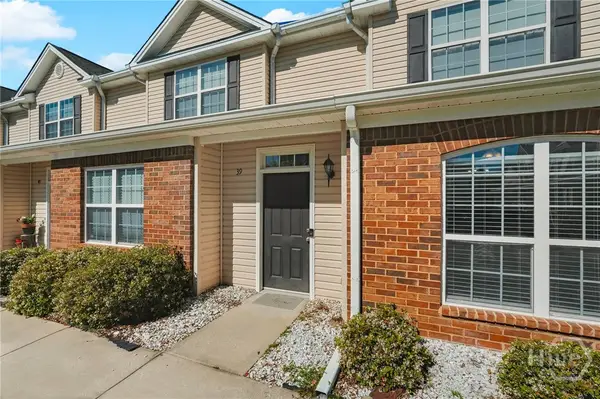 $269,000Active3 beds 3 baths1,648 sq. ft.
$269,000Active3 beds 3 baths1,648 sq. ft.400 Tibet Avenue #39, Savannah, GA 31406
MLS# SA339698Listed by: EXP REALTY LLC - New
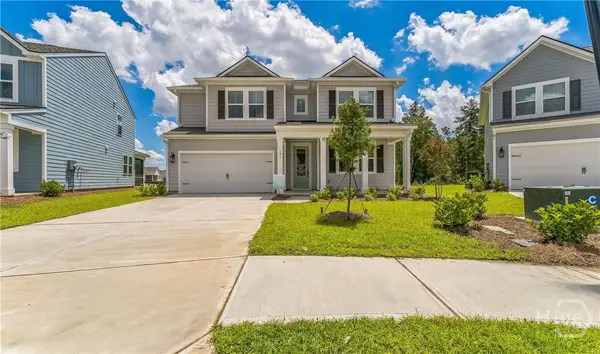 $508,900Active5 beds 4 baths3,037 sq. ft.
$508,900Active5 beds 4 baths3,037 sq. ft.134 Mage Street, Savannah, GA 31302
MLS# SA339722Listed by: K. HOVNANIAN HOMES OF GA LLC - New
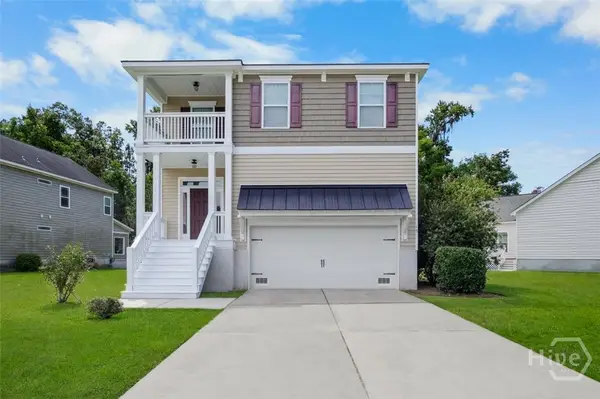 $415,000Active3 beds 3 baths2,538 sq. ft.
$415,000Active3 beds 3 baths2,538 sq. ft.15 Cockle Shell Road, Savannah, GA 31419
MLS# SA339751Listed by: WEICHERT REALTORSCOASTAL PROP - New
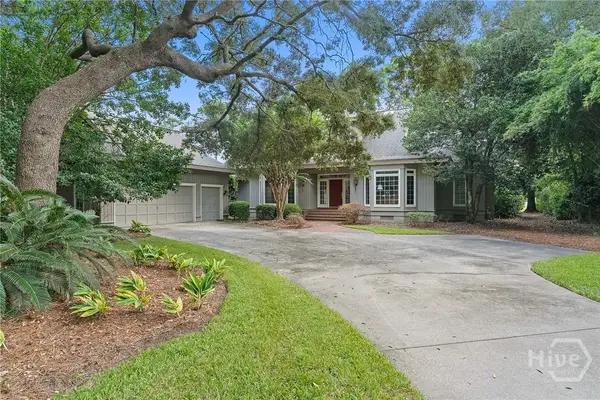 $917,000Active3 beds 4 baths3,670 sq. ft.
$917,000Active3 beds 4 baths3,670 sq. ft.5 Leatherwood Lane, Savannah, GA 31411
MLS# SA339689Listed by: BHHS BAY STREET REALTY GROUP - New
 $350,000Active0.44 Acres
$350,000Active0.44 Acres6 Leatherwood Lane, Savannah, GA 31411
MLS# SA339701Listed by: BHHS BAY STREET REALTY GROUP - New
 $299,500Active3 beds 3 baths1,800 sq. ft.
$299,500Active3 beds 3 baths1,800 sq. ft.29 Ristona Drive, Savannah, GA 31419
MLS# SA339675Listed by: REAL BROKER, LLC - New
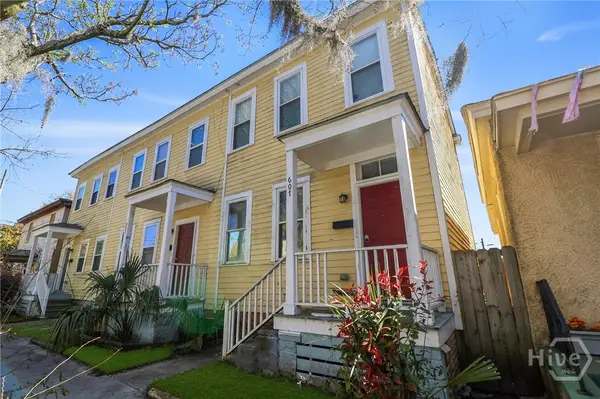 $549,000Active6 beds 4 baths2,640 sq. ft.
$549,000Active6 beds 4 baths2,640 sq. ft.603 W 40th Street, Savannah, GA 31415
MLS# SA336745Listed by: MCINTOSH REALTY TEAM LLC
