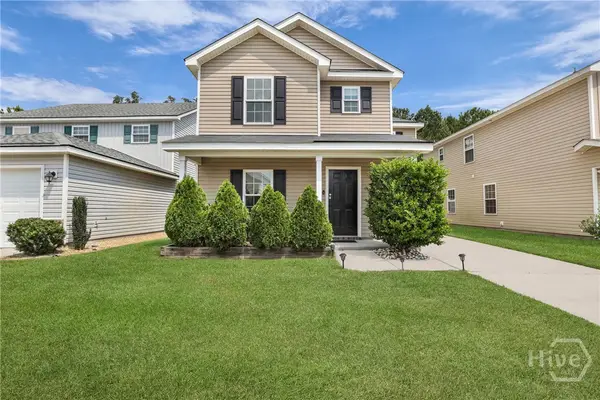1225 E 48th Street, Savannah, GA 31404
Local realty services provided by:ERA Evergreen Real Estate Company
1225 E 48th Street,Savannah, GA 31404
$425,000
- 2 Beds
- 1 Baths
- 1,299 sq. ft.
- Single family
- Pending
Listed by:alison t. harris
Office:keller williams coastal area p
MLS#:SA335940
Source:GA_SABOR
Price summary
- Price:$425,000
- Price per sq. ft.:$327.17
About this home
Seller is offering a brand NEW ROOF with full price offer! In the heart of Savannah’s beloved Parkside neighborhood, this classic brick bungalow sits on an extra-wide lot with a private driveway, mature landscaping, and easy walkability to Daffin Park, the dog park, and Savannah Bananas games. Inside, natural light pours through original windows, highlighting warm hardwood floors and a flexible layout with two distinct living areas—perfect for relaxing, working, or hosting.
The inviting dining room connects to a cheerful kitchen with updated finishes, granite counters, and newer appliances. A spacious laundry/mudroom adds everyday convenience and opens to a back deck and fully fenced yard with multiple seating areas, tropical plantings, and a detached garage with workshop potential.
Enjoy peace of mind with newer HVAC and water heater, plus rare lane access—meaning no need to haul trash cans out front. With a strong sense of place and easy access to local favorites like Lone Wolf Lounge and neighborhood coffee spots, this one offers charm, function, and location in equal measure.
Contact an agent
Home facts
- Year built:1945
- Listing ID #:SA335940
- Added:49 day(s) ago
- Updated:September 18, 2025 at 07:11 AM
Rooms and interior
- Bedrooms:2
- Total bathrooms:1
- Full bathrooms:1
- Living area:1,299 sq. ft.
Heating and cooling
- Cooling:Central Air, Electric, Heat Pump
- Heating:Gas, Heat Pump
Structure and exterior
- Roof:Asphalt
- Year built:1945
- Building area:1,299 sq. ft.
- Lot area:0.14 Acres
Utilities
- Water:Public
- Sewer:Public Sewer
Finances and disclosures
- Price:$425,000
- Price per sq. ft.:$327.17
New listings near 1225 E 48th Street
- New
 $309,900Active3 beds 2 baths1,152 sq. ft.
$309,900Active3 beds 2 baths1,152 sq. ft.2201 N Fernwood Court, Savannah, GA 31404
MLS# SA340381Listed by: SEAPORT REAL ESTATE GROUP - New
 $399,000Active3 beds 1 baths1,342 sq. ft.
$399,000Active3 beds 1 baths1,342 sq. ft.220 E 65th Street, Savannah, GA 31405
MLS# SA340481Listed by: ENGEL & VOLKERS - New
 $260,000Active2 beds 2 baths1,277 sq. ft.
$260,000Active2 beds 2 baths1,277 sq. ft.12 Copper Court, Savannah, GA 31419
MLS# SA340331Listed by: MCINTOSH REALTY TEAM LLC - New
 $469,000Active3 beds 2 baths1,710 sq. ft.
$469,000Active3 beds 2 baths1,710 sq. ft.12710 Largo Drive, Savannah, GA 31419
MLS# SA340483Listed by: SALT MARSH REALTY LLC - New
 $329,900Active4 beds 3 baths1,600 sq. ft.
$329,900Active4 beds 3 baths1,600 sq. ft.116 Ristona Drive, Savannah, GA 31419
MLS# SA340314Listed by: EXP REALTY LLC - New
 $725,000Active2 beds 3 baths2,385 sq. ft.
$725,000Active2 beds 3 baths2,385 sq. ft.602 Washington Avenue, Savannah, GA 31405
MLS# SA340445Listed by: DANIEL RAVENEL SIR - New
 $380,000Active3 beds 2 baths1,837 sq. ft.
$380,000Active3 beds 2 baths1,837 sq. ft.97 Azalea Avenue, Savannah, GA 31408
MLS# 10611982Listed by: BHHS Kennedy Realty - New
 $825,000Active3 beds 3 baths2,893 sq. ft.
$825,000Active3 beds 3 baths2,893 sq. ft.38 Monastery Road, Savannah, GA 31411
MLS# SA340115Listed by: BHHS BAY STREET REALTY GROUP - Open Sun, 2 to 4pmNew
 $545,000Active4 beds 4 baths2,986 sq. ft.
$545,000Active4 beds 4 baths2,986 sq. ft.624 Southbridge Boulevard, Savannah, GA 31405
MLS# SA340070Listed by: ENGEL & VOLKERS - Open Sat, 2 to 4pmNew
 $859,000Active4 beds 4 baths3,229 sq. ft.
$859,000Active4 beds 4 baths3,229 sq. ft.2 Moonglade Lane, Savannah, GA 31411
MLS# SA340397Listed by: BHHS BAY STREET REALTY GROUP
