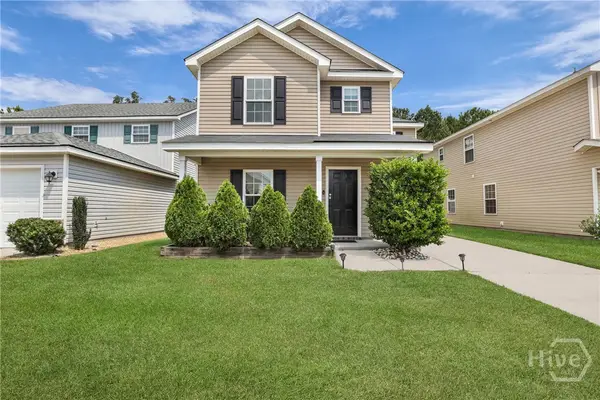123 W Gwinnett Street, Savannah, GA 31401
Local realty services provided by:ERA Southeast Coastal Real Estate
123 W Gwinnett Street,Savannah, GA 31401
$1,750,000
- 11 Beds
- 9 Baths
- 8,800 sq. ft.
- Single family
- Active
Listed by:liza dimarco
Office:compass georgia llc.
MLS#:SA334326
Source:GA_SABOR
Price summary
- Price:$1,750,000
- Price per sq. ft.:$198.86
About this home
**c. 1900 Victorian Dream House - Your Ultimate Live/Work/Play Investment**
Ready to live like royalty while your tenants pay your mortgage? This jaw-dropping 8,800 sq ft Victorian mansion is serving major historic vibes and serious income potential! Originally built as a single-family showstopper, you can restore it to full mansion glory or keep crushing it as 8 income-generating units (10 bed/9 bath). Score the ultimate lifestyle upgrade on this sun-drenched corner lot mere steps from iconic Forsyth Park, where gorgeous north-south light streams through those show-stopping floor-to-ceiling windows. We're talking authentic architectural candy: original built-ins, crown moldings that would make HGTV weep, exposed brick walls, soaring ceilings, heart pine floors with character for days, and fireplaces that scream cozy luxury. Plus you get the rare upper porch for sunset cocktails, a private fenced yard, and it comes fully furnished (move-in ready, anyone?). Fun fact: this beauty has presidential DNA - connected to the 10th President's granddaughter. Live your best life in this historic stunner while building serious wealth! Click Reel for Website & More Details
Contact an agent
Home facts
- Year built:1900
- Listing ID #:SA334326
- Added:246 day(s) ago
- Updated:September 18, 2025 at 02:26 PM
Rooms and interior
- Bedrooms:11
- Total bathrooms:9
- Full bathrooms:9
- Living area:8,800 sq. ft.
Heating and cooling
- Cooling:Central Air, Electric
- Heating:Central, Gas
Structure and exterior
- Roof:Metal
- Year built:1900
- Building area:8,800 sq. ft.
- Lot area:0.13 Acres
Schools
- High school:Beach
- Middle school:Derenne
- Elementary school:Gadsden
Utilities
- Water:Public
- Sewer:Public Sewer
Finances and disclosures
- Price:$1,750,000
- Price per sq. ft.:$198.86
- Tax amount:$13,603 (2023)
New listings near 123 W Gwinnett Street
- New
 $309,900Active3 beds 2 baths1,152 sq. ft.
$309,900Active3 beds 2 baths1,152 sq. ft.2201 N Fernwood Court, Savannah, GA 31404
MLS# SA340381Listed by: SEAPORT REAL ESTATE GROUP - New
 $399,000Active3 beds 1 baths1,342 sq. ft.
$399,000Active3 beds 1 baths1,342 sq. ft.220 E 65th Street, Savannah, GA 31405
MLS# SA340481Listed by: ENGEL & VOLKERS - New
 $260,000Active2 beds 2 baths1,277 sq. ft.
$260,000Active2 beds 2 baths1,277 sq. ft.12 Copper Court, Savannah, GA 31419
MLS# SA340331Listed by: MCINTOSH REALTY TEAM LLC - New
 $469,000Active3 beds 2 baths1,710 sq. ft.
$469,000Active3 beds 2 baths1,710 sq. ft.12710 Largo Drive, Savannah, GA 31419
MLS# SA340483Listed by: SALT MARSH REALTY LLC - New
 $329,900Active4 beds 3 baths1,600 sq. ft.
$329,900Active4 beds 3 baths1,600 sq. ft.116 Ristona Drive, Savannah, GA 31419
MLS# SA340314Listed by: EXP REALTY LLC - New
 $725,000Active2 beds 3 baths2,385 sq. ft.
$725,000Active2 beds 3 baths2,385 sq. ft.602 Washington Avenue, Savannah, GA 31405
MLS# SA340445Listed by: DANIEL RAVENEL SIR - New
 $380,000Active3 beds 2 baths1,837 sq. ft.
$380,000Active3 beds 2 baths1,837 sq. ft.97 Azalea Avenue, Savannah, GA 31408
MLS# 10611982Listed by: BHHS Kennedy Realty - New
 $825,000Active3 beds 3 baths2,893 sq. ft.
$825,000Active3 beds 3 baths2,893 sq. ft.38 Monastery Road, Savannah, GA 31411
MLS# SA340115Listed by: BHHS BAY STREET REALTY GROUP - Open Sun, 2 to 4pmNew
 $545,000Active4 beds 4 baths2,986 sq. ft.
$545,000Active4 beds 4 baths2,986 sq. ft.624 Southbridge Boulevard, Savannah, GA 31405
MLS# SA340070Listed by: ENGEL & VOLKERS - Open Sat, 2 to 4pmNew
 $859,000Active4 beds 4 baths3,229 sq. ft.
$859,000Active4 beds 4 baths3,229 sq. ft.2 Moonglade Lane, Savannah, GA 31411
MLS# SA340397Listed by: BHHS BAY STREET REALTY GROUP
