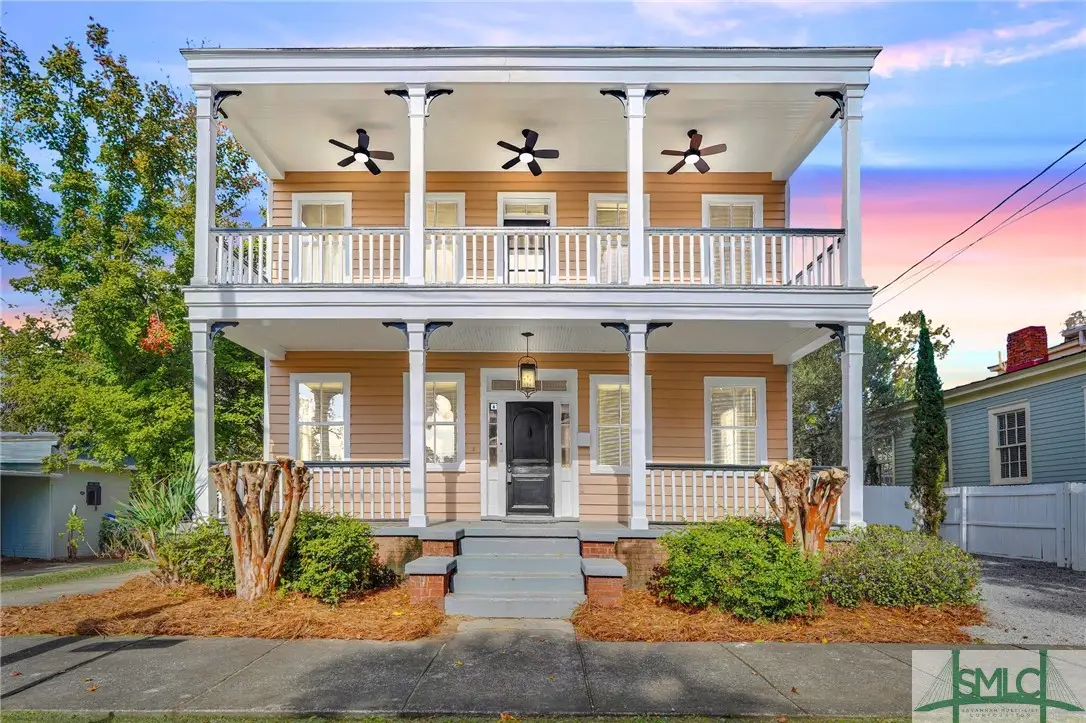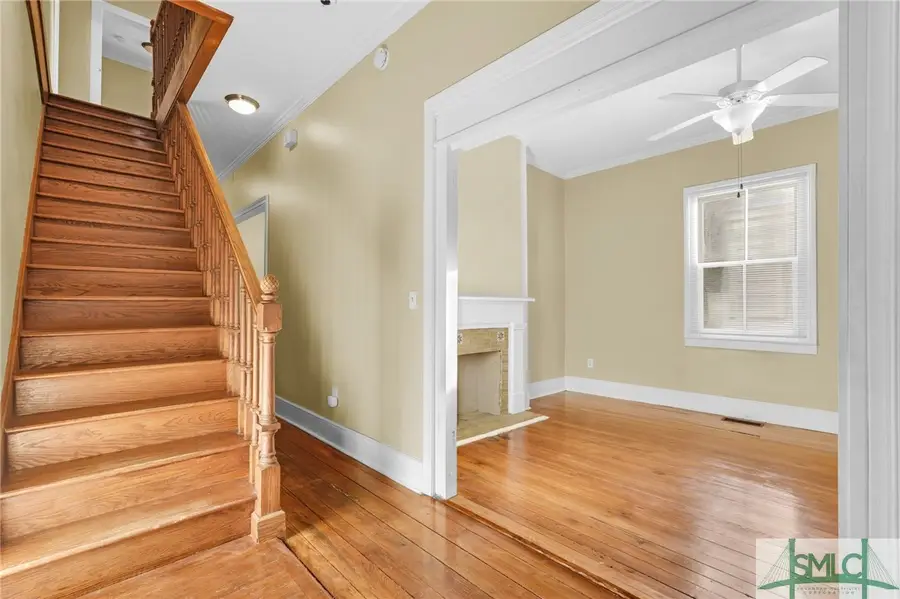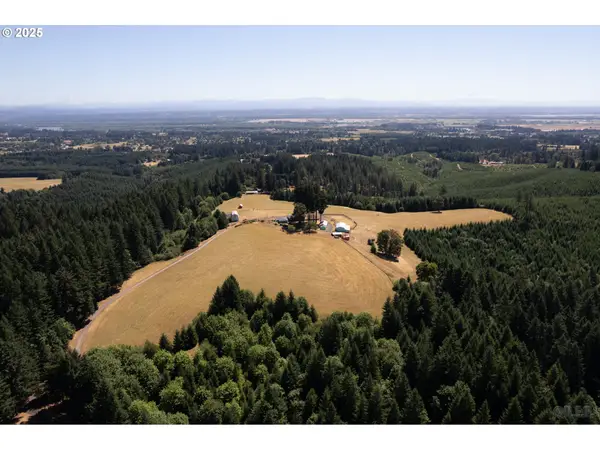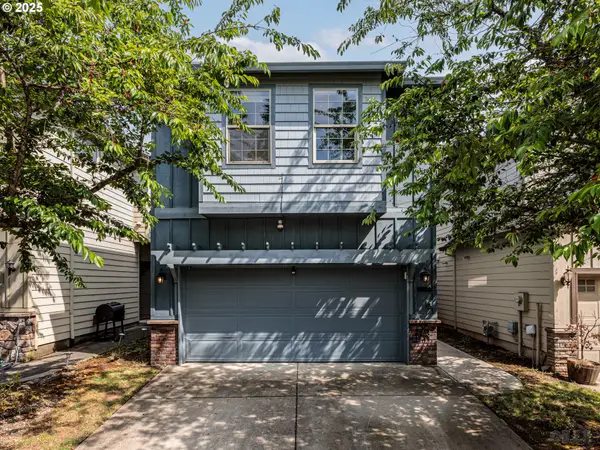124 Brady Street, Savannah, GA 31401
Local realty services provided by:ERA Evergreen Real Estate Company



124 Brady Street,Savannah, GA 31401
$779,000
- 4 Beds
- 3 Baths
- 2,260 sq. ft.
- Single family
- Active
Listed by:kristin brown
Office:keller williams coastal area p
MLS#:320621
Source:GA_SABOR
Price summary
- Price:$779,000
- Price per sq. ft.:$344.69
About this home
Situated on a prime corner lot in Downtown Savannah's lively Streetcar Historic District, this exquisite 4 bed, 3 bath home perfectly embodies urban living with timeless Victorian charm. Step inside through the covered front porch to find a spacious floor plan with beautiful wood flooring throughout. The captivating staircase & fireplaces throughout highlight the home's historic allure. The main living & dining areas provide a perfect setting for gatherings, while the large kitchen boasts ample cabinetry & gas range, ideal for culinary enthusiasts. Retreat to the comfort of the main-level master bedroom with bathroom featuring a jetted tub & shower. Upstairs, you'll find three spacious bedrooms accompanied by well-appointed bathrooms for your convenience & privacy. Enjoy enchanting evenings in the Hostess City from the cozy balcony or the inviting second-level terrace. Off-street parking and a delightful courtyard complete this exceptional property. Schedule your showing today!
Contact an agent
Home facts
- Year built:1918
- Listing Id #:320621
- Added:286 day(s) ago
- Updated:August 13, 2025 at 02:26 PM
Rooms and interior
- Bedrooms:4
- Total bathrooms:3
- Full bathrooms:3
- Living area:2,260 sq. ft.
Heating and cooling
- Cooling:Central Air, Electric
- Heating:Central, Electric
Structure and exterior
- Roof:Asphalt
- Year built:1918
- Building area:2,260 sq. ft.
- Lot area:0.06 Acres
Schools
- High school:Beach
- Middle school:Derenne
- Elementary school:Gadsden
Utilities
- Water:Public
- Sewer:Public Sewer
Finances and disclosures
- Price:$779,000
- Price per sq. ft.:$344.69
- Tax amount:$4,570 (2024)
New listings near 124 Brady Street
- New
 $1,800,000Active43.89 Acres
$1,800,000Active43.89 Acres55496 Pioneer Rd, Scappoose, OR 97056
MLS# 103655760Listed by: RE/MAX POWERPROS - New
 $1,800,000Active4 beds 2 baths3,185 sq. ft.
$1,800,000Active4 beds 2 baths3,185 sq. ft.55496 Pioneer Rd, Scappoose, OR 97056
MLS# 582401421Listed by: RE/MAX POWERPROS - New
 $489,900Active4 beds 3 baths1,840 sq. ft.
$489,900Active4 beds 3 baths1,840 sq. ft.33288 SW Meadowbrook Dr, Scappoose, OR 97056
MLS# 384789417Listed by: COLDWELL BANKER BAIN - New
 $499,900Active3 beds 3 baths1,548 sq. ft.
$499,900Active3 beds 3 baths1,548 sq. ft.51692 SE 3rd St, Scappoose, OR 97056
MLS# 253825698Listed by: KELLER WILLIAMS PDX CENTRAL - New
 $595,000Active4 beds 3 baths3,120 sq. ft.
$595,000Active4 beds 3 baths3,120 sq. ft.32922 Coal Creek Rd, Scappoose, OR 97056
MLS# 418370643Listed by: JOHN L. SCOTT - New
 $695,000Active3 beds 2 baths1,884 sq. ft.
$695,000Active3 beds 2 baths1,884 sq. ft.30004 Scappoose Vernonia Hwy, Scappoose, OR 97056
MLS# 683061265Listed by: RE/MAX POWERPROS - New
 $516,900Active3 beds 3 baths1,895 sq. ft.
$516,900Active3 beds 3 baths1,895 sq. ft.33344 SW Volendam St, Scappoose, OR 97056
MLS# 648528074Listed by: LENNAR SALES CORP - New
 $435,000Active4 beds 3 baths1,747 sq. ft.
$435,000Active4 beds 3 baths1,747 sq. ft.33553 SE Steinfeld St, Scappoose, OR 97056
MLS# 294562268Listed by: RE/MAX POWERPROS  $565,000Active3 beds 1 baths1,902 sq. ft.
$565,000Active3 beds 1 baths1,902 sq. ft.51557 SW Em Watts Rd, Scappoose, OR 97056
MLS# 641629056Listed by: KELLER WILLIAMS REALTY PROFESSIONALS $129,000Active2 beds 3 baths1,883 sq. ft.
$129,000Active2 beds 3 baths1,883 sq. ft.34326 Johnsons Landing Rd #A4, Scappoose, OR 97056
MLS# 429756754Listed by: MORE REALTY
