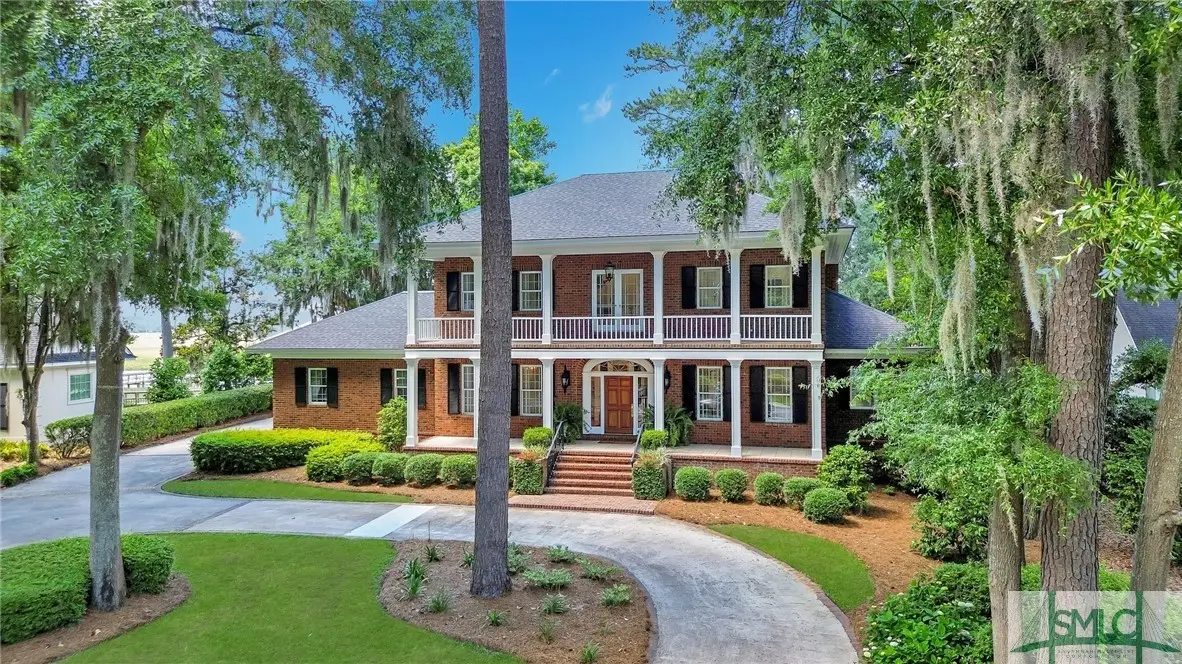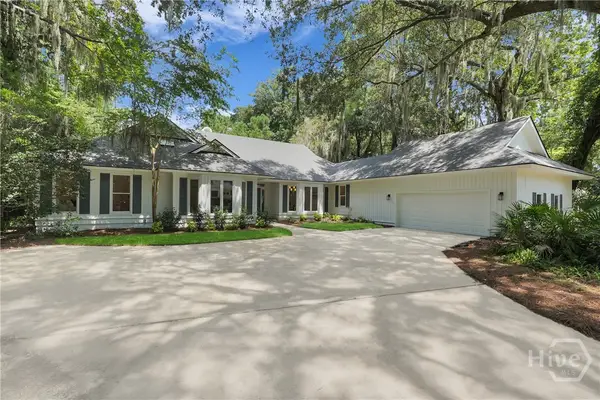124 Grays Creek Drive, Savannah, GA 31410
Local realty services provided by:ERA Southeast Coastal Real Estate



Listed by:jay w. andrews
Office:savannah commercial
MLS#:330061
Source:GA_SABOR
Price summary
- Price:$2,425,000
- Price per sq. ft.:$460.5
- Monthly HOA dues:$161.67
About this home
Deep water (8' @ low tide) with 140' ft of frontage on Grays Creek (most on Gray's Creek Dr.) with a 2024 renovated 40' dock with short walkway. 1 owner home with 200+ yr. old heart pine floors reclaimed from the Savannah Cotton Exchange. 10.5 ft downstairs and 10 ft. upstairs ceilings with 4 & 5 piece crown moldings. Completely renovated in '22 including new roof, spray foam insulation, and new HVAC units. Open downstairs floorplan fools a lot of firstime visitors thinking this is a traditional home by the appearance of the exterior. Chef's kitchen with granite countertops, SubZero refrigerator, Five Star gas and electric ovens and gas range, warming drawers, and Bosch dishwasher are just some of the appliances. 1100 sq. ft. of covered porches make entertaining loads of fun. 700 square foot bonus room with all new shiplap walls and ceilings. Hurricane shutters and kevlar door coverings coupled with the 20' finished 1st floor elevation prepare for any kind of storm.
Contact an agent
Home facts
- Year built:1999
- Listing Id #:330061
- Added:106 day(s) ago
- Updated:August 15, 2025 at 07:13 AM
Rooms and interior
- Bedrooms:5
- Total bathrooms:6
- Full bathrooms:5
- Half bathrooms:1
- Living area:5,266 sq. ft.
Heating and cooling
- Cooling:Central Air, Electric
- Heating:Central, Electric, Gas, Heat Pump
Structure and exterior
- Roof:Asphalt, Ridge Vents
- Year built:1999
- Building area:5,266 sq. ft.
- Lot area:0.54 Acres
Utilities
- Water:Public
- Sewer:Public Sewer
Finances and disclosures
- Price:$2,425,000
- Price per sq. ft.:$460.5
- Tax amount:$5,635 (2023)
New listings near 124 Grays Creek Drive
- New
 $579,900Active4 beds 4 baths1,760 sq. ft.
$579,900Active4 beds 4 baths1,760 sq. ft.906 E 33rd Street, Savannah, GA 31401
MLS# SA336640Listed by: REALTY ONE GROUP INCLUSION - New
 $550,000Active5 beds 3 baths3,080 sq. ft.
$550,000Active5 beds 3 baths3,080 sq. ft.17 Misty Marsh Drive, Savannah, GA 31419
MLS# SA334454Listed by: BETTER HOMES AND GARDENS REAL - New
 $398,600Active4 beds 4 baths2,416 sq. ft.
$398,600Active4 beds 4 baths2,416 sq. ft.123 Rommel Avenue, Savannah, GA 31408
MLS# SA336301Listed by: FRANK MOORE & COMPANY, LLC - New
 $429,900Active4 beds 3 baths2,601 sq. ft.
$429,900Active4 beds 3 baths2,601 sq. ft.225 Willow Point Circle, Savannah, GA 31407
MLS# 10584765Listed by: BHHS Kennedy Realty - New
 $279,900Active3 beds 3 baths1,745 sq. ft.
$279,900Active3 beds 3 baths1,745 sq. ft.103 Travertine Circle, Savannah, GA 31419
MLS# SA336556Listed by: KELLER WILLIAMS COASTAL AREA P - New
 Listed by ERA$450,000Active3 beds 3 baths2,190 sq. ft.
Listed by ERA$450,000Active3 beds 3 baths2,190 sq. ft.421 Rendant Avenue, Savannah, GA 31419
MLS# SA334585Listed by: ERA SOUTHEAST COASTAL - New
 $1,075,000Active4 beds 3 baths2,899 sq. ft.
$1,075,000Active4 beds 3 baths2,899 sq. ft.6 Sleepy Terrapin Lane, Savannah, GA 31411
MLS# SA335964Listed by: BHHS BAY STREET REALTY GROUP - Open Sat, 12 to 2pmNew
 $670,000Active2 beds 3 baths1,656 sq. ft.
$670,000Active2 beds 3 baths1,656 sq. ft.221 E 32nd Street, Savannah, GA 31401
MLS# SA336568Listed by: KELLER WILLIAMS COASTAL AREA P - New
 $300,000Active3 beds 2 baths1,346 sq. ft.
$300,000Active3 beds 2 baths1,346 sq. ft.32 River Trace Court #32, Savannah, GA 31410
MLS# SA336659Listed by: JOHN WYLLY REAL ESTATE CO - New
 $1,199,000Active3 beds 3 baths2,454 sq. ft.
$1,199,000Active3 beds 3 baths2,454 sq. ft.207 Barley Road, Savannah, GA 31410
MLS# SA336475Listed by: CENTURY 21 SOLOMON PROPERTIES
