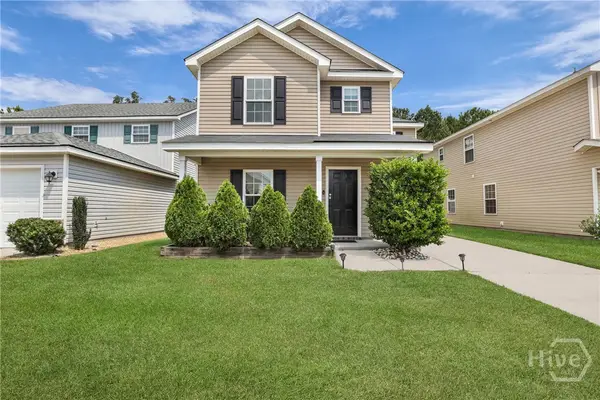128 Sweetwood Circle, Savannah, GA 31302
Local realty services provided by:ERA Southeast Coastal Real Estate
Listed by:kelly b. gillette
Office:k. hovnanian homes of ga llc.
MLS#:323749
Source:GA_SABOR
Price summary
- Price:$514,900
- Price per sq. ft.:$169.54
- Monthly HOA dues:$50
About this home
The stunning Santa Fe floor plan, where luxury meets comfort in over 3,000 square feet of thoughtfully designed living space. This home features an expansive family room with vaulted ceilings, creating an inviting atmosphere. The owner’s suite, located on the main floor, offers a serene retreat, complemented by four additional bedrooms for guests or family, totaling five bedrooms and four full baths. Enjoy the convenience of a pocket sliding door that seamlessly connects indoor and outdoor spaces. The covered patio, adorned with a vaulted ceiling, is ideal for entertaining or relaxing. A spacious loft upstairs provides space, perfect for family activities. Designer trim and striking wood beams elevate the aesthetic, while hardwood stairs add a touch of elegance. Must haves include Hardie siding, irrigation system, gutters, blinds and SS GE Cafe appliances.*images are of model homes and details may vary* Location, Location! 15 mins from Hyundai Metaplant & 15 minutes to Costco & Pooler.
Contact an agent
Home facts
- Year built:2024
- Listing ID #:323749
- Added:272 day(s) ago
- Updated:September 18, 2025 at 07:11 AM
Rooms and interior
- Bedrooms:5
- Total bathrooms:4
- Full bathrooms:4
- Living area:3,037 sq. ft.
Heating and cooling
- Cooling:Central Air, Electric, Zoned
- Heating:Electric, Heat Pump, Zoned
Structure and exterior
- Roof:Composition
- Year built:2024
- Building area:3,037 sq. ft.
- Lot area:0.17 Acres
Schools
- High school:New Hampstead
- Middle school:New Hampstead
- Elementary school:New Hampstead
Utilities
- Water:Public
- Sewer:Public Sewer
Finances and disclosures
- Price:$514,900
- Price per sq. ft.:$169.54
New listings near 128 Sweetwood Circle
- New
 $260,000Active2 beds 2 baths1,277 sq. ft.
$260,000Active2 beds 2 baths1,277 sq. ft.12 Copper Court, Savannah, GA 31419
MLS# SA340331Listed by: MCINTOSH REALTY TEAM LLC - New
 $469,000Active3 beds 2 baths1,710 sq. ft.
$469,000Active3 beds 2 baths1,710 sq. ft.12710 Largo Drive, Savannah, GA 31419
MLS# SA340483Listed by: SALT MARSH REALTY LLC - New
 $329,900Active4 beds 3 baths1,600 sq. ft.
$329,900Active4 beds 3 baths1,600 sq. ft.116 Ristona Drive, Savannah, GA 31419
MLS# SA340314Listed by: EXP REALTY LLC - New
 $725,000Active2 beds 3 baths2,385 sq. ft.
$725,000Active2 beds 3 baths2,385 sq. ft.602 Washington Avenue, Savannah, GA 31405
MLS# SA340445Listed by: DANIEL RAVENEL SIR - New
 $380,000Active3 beds 2 baths1,837 sq. ft.
$380,000Active3 beds 2 baths1,837 sq. ft.97 Azalea Avenue, Savannah, GA 31408
MLS# 10611982Listed by: BHHS Kennedy Realty - New
 $825,000Active3 beds 3 baths2,893 sq. ft.
$825,000Active3 beds 3 baths2,893 sq. ft.38 Monastery Road, Savannah, GA 31411
MLS# SA340115Listed by: BHHS BAY STREET REALTY GROUP - Open Sun, 2 to 4pmNew
 $545,000Active4 beds 4 baths2,986 sq. ft.
$545,000Active4 beds 4 baths2,986 sq. ft.624 Southbridge Boulevard, Savannah, GA 31405
MLS# SA340070Listed by: ENGEL & VOLKERS - Open Sat, 2 to 4pmNew
 $859,000Active4 beds 4 baths3,229 sq. ft.
$859,000Active4 beds 4 baths3,229 sq. ft.2 Moonglade Lane, Savannah, GA 31411
MLS# SA340397Listed by: BHHS BAY STREET REALTY GROUP  $1,500,000Pending8 beds 6 baths6,650 sq. ft.
$1,500,000Pending8 beds 6 baths6,650 sq. ft.535 Edgewater Road, Savannah, GA 31406
MLS# 10598561Listed by: Keller Williams Realty Coastal $325,000Pending3 beds 2 baths1,061 sq. ft.
$325,000Pending3 beds 2 baths1,061 sq. ft.304 Redan Drive, Savannah, GA 31410
MLS# 10600090Listed by: Re/Max 1st Choice Realty
