129 Winslow Circle, Savannah, GA 31407
Local realty services provided by:ERA Strother Real Estate
Listed by: trisha m. cook, courteney boles
Office: compass georgia, llc.
MLS#:SA333499
Source:NC_CCAR
Price summary
- Price:$339,900
- Price per sq. ft.:$132.15
About this home
Welcome to 129 Winslow Circle, a charming home nestled in the desirable Highland Falls Community with an Assumable Loan at 1.99% for qualified buyers! This beautiful 3 bedroom, 2.5 bathroom home offers an open concept layout featuring a spacious kitchen with a large island, stainless steel appliances, and a cozy breakfast area. The living room flows seamlessly to the covered patio and fenced backyard—perfect for relaxing or entertaining. You'll love the formal dining room with its elegant coffered ceiling, as well as the bonus flex space/office tucked off the kitchen. Upstairs, you'll find all three bedrooms, a versatile bonus room, and a convenient laundry room complete with washer and dryer. The oversized primary suite boasts his and hers walk-in closets and a spa-like bathroom with a garden tub and separate shower. Located just minutes from Tanger Outlets, shopping, dining, and more—this home combines comfort, convenience, and style.
Contact an agent
Home facts
- Year built:2013
- Listing ID #:SA333499
- Added:73 day(s) ago
- Updated:December 29, 2025 at 05:18 PM
Rooms and interior
- Bedrooms:3
- Total bathrooms:3
- Full bathrooms:2
- Half bathrooms:1
- Living area:2,572 sq. ft.
Heating and cooling
- Cooling:Heat Pump
- Heating:Electric, Heat Pump, Heating
Structure and exterior
- Year built:2013
- Building area:2,572 sq. ft.
- Lot area:0.16 Acres
Schools
- High school:Groves
- Middle school:Godley
- Elementary school:Godley
Finances and disclosures
- Price:$339,900
- Price per sq. ft.:$132.15
New listings near 129 Winslow Circle
- New
 $274,900Active3 beds 1 baths1,158 sq. ft.
$274,900Active3 beds 1 baths1,158 sq. ft.10 N Parkwood Drive, Savannah, GA 31404
MLS# SA345613Listed by: SEAPORT REAL ESTATE GROUP - New
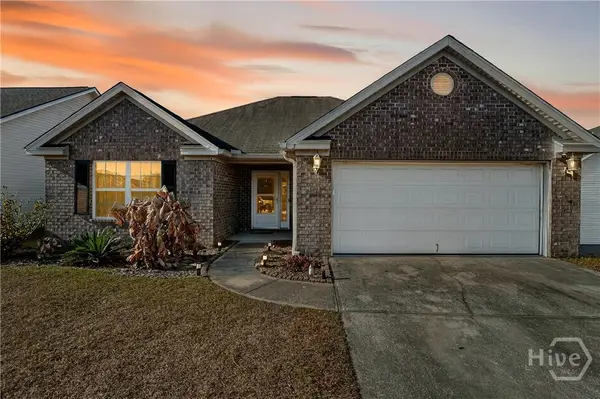 $305,000Active3 beds 2 baths1,414 sq. ft.
$305,000Active3 beds 2 baths1,414 sq. ft.3 Rainier Lane, Savannah, GA 31405
MLS# SA345706Listed by: KELLER WILLIAMS COASTAL AREA P - New
 $1,500,000Active7 beds 4 baths5,072 sq. ft.
$1,500,000Active7 beds 4 baths5,072 sq. ft.234 W 31st Street, Savannah, GA 31401
MLS# SA345725Listed by: KELLER WILLIAMS COASTAL AREA P - New
 $325,000Active3 beds 2 baths1,413 sq. ft.
$325,000Active3 beds 2 baths1,413 sq. ft.2027 Vermont Avenue, Savannah, GA 31404
MLS# SA345445Listed by: ENGEL & VOLKERS - New
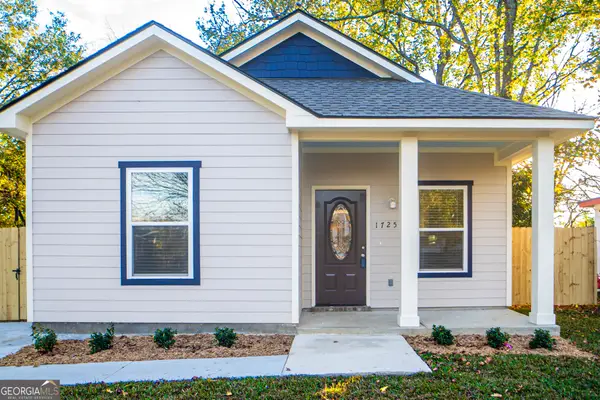 $255,000Active3 beds 2 baths
$255,000Active3 beds 2 baths1725 Dunn Street, Savannah, GA 31415
MLS# 10661871Listed by: Fathom Realty GA, LLC - New
 $248,000Active3 beds 1 baths966 sq. ft.
$248,000Active3 beds 1 baths966 sq. ft.1212 E 70th Street, Savannah, GA 31404
MLS# SA345715Listed by: KELLER WILLIAMS COASTAL AREA P - New
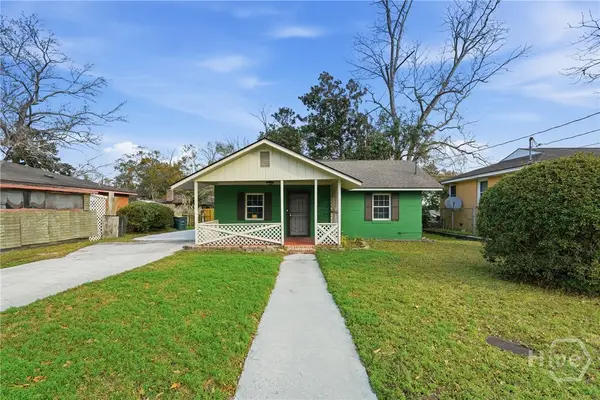 $220,000Active3 beds 1 baths1,024 sq. ft.
$220,000Active3 beds 1 baths1,024 sq. ft.1920 Lloyd Street, Savannah, GA 31405
MLS# SA345580Listed by: KELLER WILLIAMS COASTAL AREA P - New
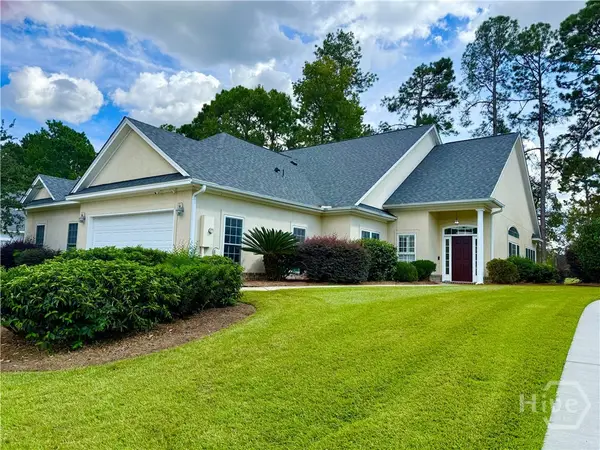 $400,000Active3 beds 2 baths2,457 sq. ft.
$400,000Active3 beds 2 baths2,457 sq. ft.21 Weatherby Circle, Savannah, GA 31405
MLS# SA345676Listed by: KELLER WILLIAMS COASTAL AREA P - New
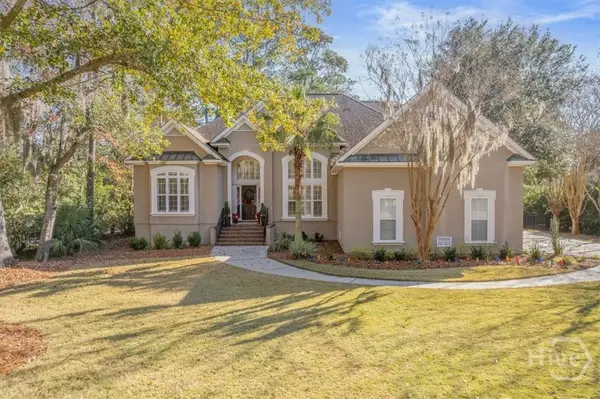 $819,000Active4 beds 4 baths2,929 sq. ft.
$819,000Active4 beds 4 baths2,929 sq. ft.31 Wild Thistle Lane, Savannah, GA 31406
MLS# SA345625Listed by: SEAPORT REAL ESTATE GROUP - New
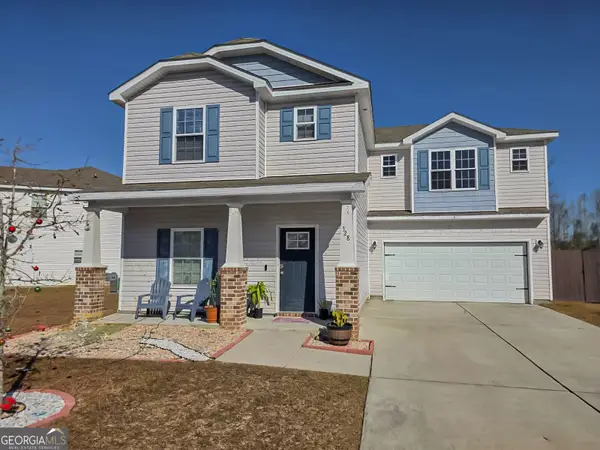 $324,900Active4 beds 3 baths1,920 sq. ft.
$324,900Active4 beds 3 baths1,920 sq. ft.328 Coconut Drive, Bloomingdale, GA 31302
MLS# 10661689Listed by: Joseph Walter Realty, LLC
