131 Summer Winds Drive, Savannah, GA 31410
Local realty services provided by:ERA Strother Real Estate
Listed by: jeff welch
Office: benchmark properties of sav
MLS#:SA319350
Source:NC_CCAR
Price summary
- Price:$565,000
- Price per sq. ft.:$245.44
About this home
131 Summer Winds welcomes you with its high ceilings, built-in cabinets, and a gas fireplace in the spacious great room. The home features an open floor plan with formal dining room plus a breakfast nook in the kitchen, which boasts granite countertops and stainless steel appliances. It offers a split bedroom layout with three bedrooms and two bathrooms on the main level, plus a fourth bedroom or bonus room above the two-car garage. A barn-style French door leads to a sunroom, which opens onto a large deck. The deck's covered area is ideal for grilling, watching college football in the fall on the outdoor TV, or sipping your morning coffee, while the uncovered section is great for basking in the sun once the warmth of Savannah fades. Situated ideally between Savannah's historic district, Tybee Island, and the Victory Drive corridor, this is a perfect place to call home!
Listing broker is a family member of the seller.
Contact an agent
Home facts
- Year built:1994
- Listing ID #:SA319350
- Added:118 day(s) ago
- Updated:February 10, 2026 at 11:17 AM
Rooms and interior
- Bedrooms:4
- Total bathrooms:2
- Full bathrooms:2
- Living area:2,302 sq. ft.
Heating and cooling
- Cooling:Central Air
- Heating:Electric, Heating
Structure and exterior
- Year built:1994
- Building area:2,302 sq. ft.
- Lot area:0.25 Acres
Schools
- High school:Islands
- Middle school:Coastal
- Elementary school:Marshpoint
Finances and disclosures
- Price:$565,000
- Price per sq. ft.:$245.44
New listings near 131 Summer Winds Drive
- Open Sun, 2 to 4pmNew
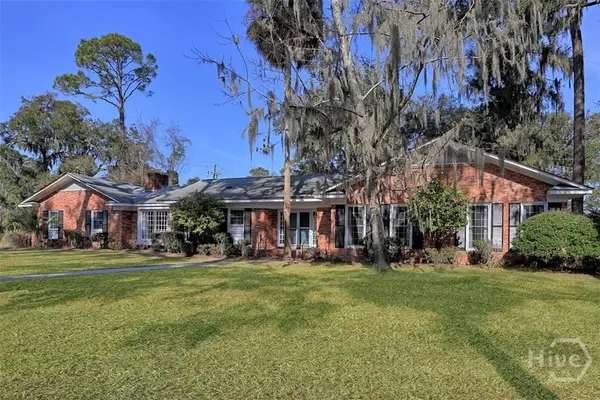 $598,000Active3 beds 3 baths2,314 sq. ft.
$598,000Active3 beds 3 baths2,314 sq. ft.102 Winchester Drive, Savannah, GA 31410
MLS# SA348187Listed by: KELLER WILLIAMS COASTAL AREA P - New
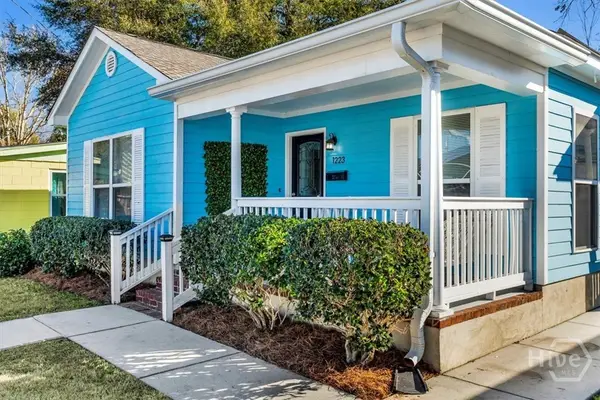 $350,000Active3 beds 2 baths1,100 sq. ft.
$350,000Active3 beds 2 baths1,100 sq. ft.1223 E Waldburg Street, Savannah, GA 31404
MLS# SA348780Listed by: CORCORAN AUSTIN HILL REALTY - New
 $220,000Active-- beds -- baths
$220,000Active-- beds -- baths2118 E Gwinnett Street, Savannah, GA 31404
MLS# 10689484Listed by: Keller Williams Realty Coastal - New
 $389,900Active-- beds -- baths
$389,900Active-- beds -- baths510 Nicoll Street, Savannah, GA 31401
MLS# 10689542Listed by: Keller Williams Realty Coastal - New
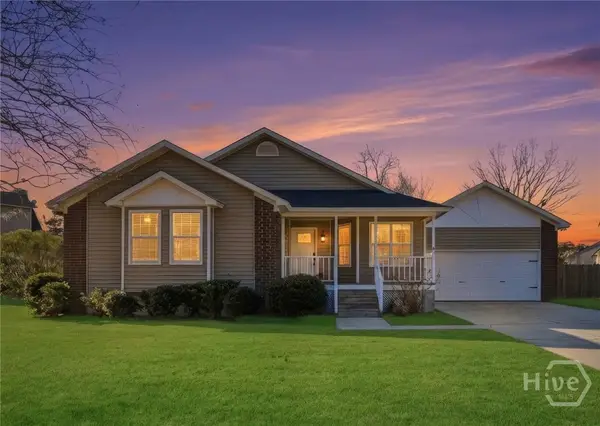 $300,000Active3 beds 2 baths1,344 sq. ft.
$300,000Active3 beds 2 baths1,344 sq. ft.141 Cambridge Drive, Savannah, GA 31419
MLS# SA346720Listed by: KELLER WILLIAMS COASTAL AREA P - New
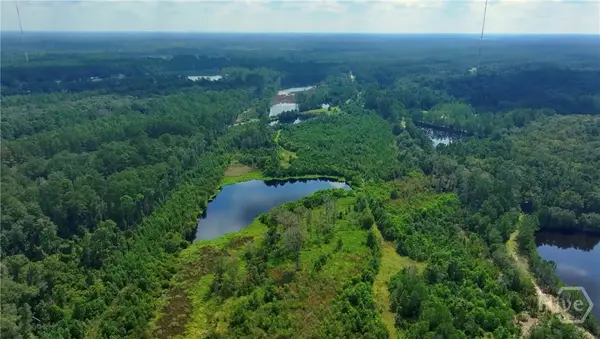 $1,500,000Active62.37 Acres
$1,500,000Active62.37 Acres0 Fort Argyle Road, Savannah, GA 31419
MLS# SA348154Listed by: REALTY ONE GROUP INCLUSION - New
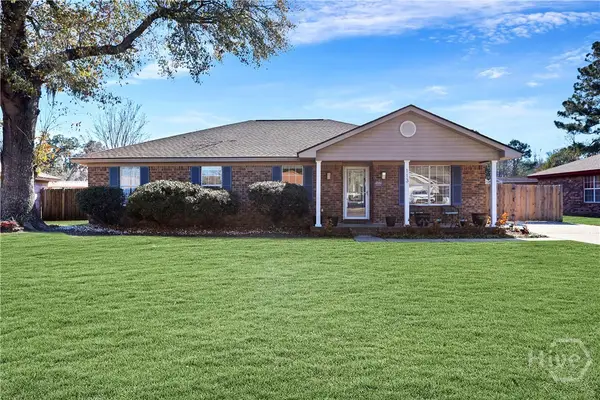 $389,000Active4 beds 2 baths1,906 sq. ft.
$389,000Active4 beds 2 baths1,906 sq. ft.113 Sandlewood Drive, Savannah, GA 31405
MLS# SA348613Listed by: REALTY ONE GROUP INCLUSION - New
 $499,000Active0.53 Acres
$499,000Active0.53 Acres104 Cactus Point Drive, Savannah, GA 31411
MLS# SA348828Listed by: BHHS BAY STREET REALTY GROUP - New
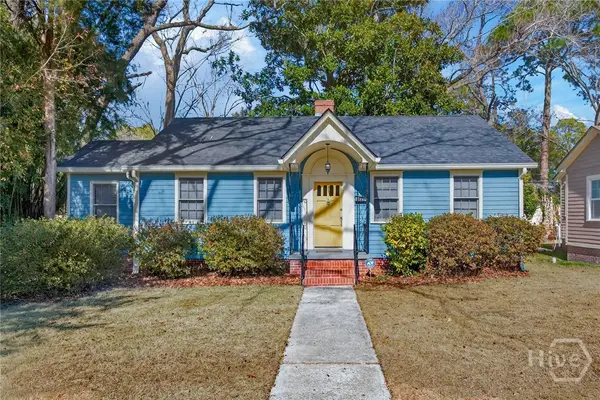 $290,000Active3 beds 1 baths1,074 sq. ft.
$290,000Active3 beds 1 baths1,074 sq. ft.1330 E 54th Street, Savannah, GA 31404
MLS# SA348630Listed by: REALTY ONE GROUP INCLUSION - New
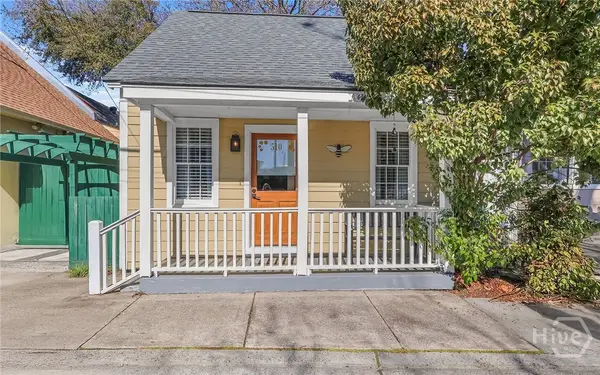 $389,900Active2 beds 1 baths600 sq. ft.
$389,900Active2 beds 1 baths600 sq. ft.510 Nicoll Street, Savannah, GA 31401
MLS# SA348877Listed by: KELLER WILLIAMS COASTAL AREA P

