Local realty services provided by:ERA Strother Real Estate
14 E Taylor Street,Savannah, GA 31401
$4,500,000
- 8 Beds
- 9 Baths
- 6,525 sq. ft.
- Single family
- Active
Listed by: staci m. donegan
Office: seabolt real estate
MLS#:SA331868
Source:NC_CCAR
Price summary
- Price:$4,500,000
- Price per sq. ft.:$689.66
About this home
Nestled in a prime location overlooking Monterey Square, the Wedding Cake Mansion offers the ultimate in luxury in the heart of Savannah’s Landmark District and is an active rental with Non-owner Occupied STVR Certificates in place. This iconic 5-bedroom, 5.5-bath home features elevator access to all floors, distinctive architecture & magnificent interiors. Located on a quiet street steps from Bull Street & Forsyth Park, this 1869 Second Empire Baroque treasure boasts A++ renovations, rounded bay windows facing the square, heart pine floors, high ceilings, decorative plasterwork & natural light. Gourmet kitchen, private outdoor spaces & courtyard w/ fountain. The winner of a Historic Savannah Foundation Preservation Award, this immaculate four-story home has 5 spectacular en suite bedrooms plus a 2BR/2BA garden-level apartment & 1BR/1BA carriage house with separate entrances that are ideal for guests or as income-producing rentals. Large 2-car garage to fit oversized vehicles.
Contact an agent
Home facts
- Year built:1860
- Listing ID #:SA331868
- Added:118 day(s) ago
- Updated:February 10, 2026 at 11:17 AM
Rooms and interior
- Bedrooms:8
- Total bathrooms:9
- Full bathrooms:8
- Half bathrooms:1
- Living area:6,525 sq. ft.
Heating and cooling
- Cooling:Central Air
- Heating:Electric, Heating
Structure and exterior
- Year built:1860
- Building area:6,525 sq. ft.
- Lot area:0.07 Acres
Finances and disclosures
- Price:$4,500,000
- Price per sq. ft.:$689.66
New listings near 14 E Taylor Street
- Open Sun, 2 to 4pmNew
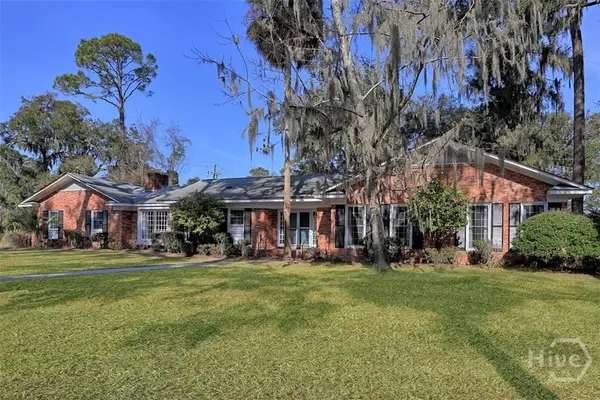 $598,000Active3 beds 3 baths2,314 sq. ft.
$598,000Active3 beds 3 baths2,314 sq. ft.102 Winchester Drive, Savannah, GA 31410
MLS# SA348187Listed by: KELLER WILLIAMS COASTAL AREA P - New
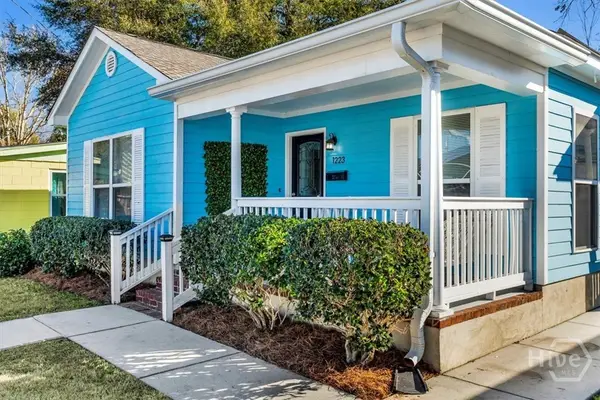 $350,000Active3 beds 2 baths1,100 sq. ft.
$350,000Active3 beds 2 baths1,100 sq. ft.1223 E Waldburg Street, Savannah, GA 31404
MLS# SA348780Listed by: CORCORAN AUSTIN HILL REALTY - New
 $370,000Active4 beds 3 baths2,466 sq. ft.
$370,000Active4 beds 3 baths2,466 sq. ft.129 Crystal Lake Drive, Savannah, GA 31407
MLS# 10689798Listed by: Braun Properties LLC - New
 $220,000Active-- beds -- baths
$220,000Active-- beds -- baths2118 E Gwinnett Street, Savannah, GA 31404
MLS# 10689484Listed by: Keller Williams Realty Coastal - New
 $389,900Active-- beds -- baths
$389,900Active-- beds -- baths510 Nicoll Street, Savannah, GA 31401
MLS# 10689542Listed by: Keller Williams Realty Coastal - New
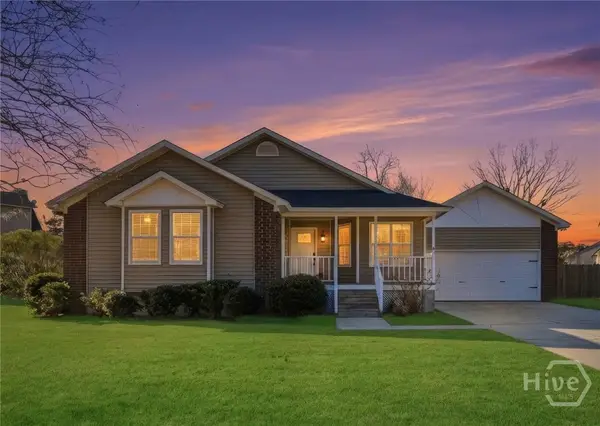 $300,000Active3 beds 2 baths1,344 sq. ft.
$300,000Active3 beds 2 baths1,344 sq. ft.141 Cambridge Drive, Savannah, GA 31419
MLS# SA346720Listed by: KELLER WILLIAMS COASTAL AREA P - New
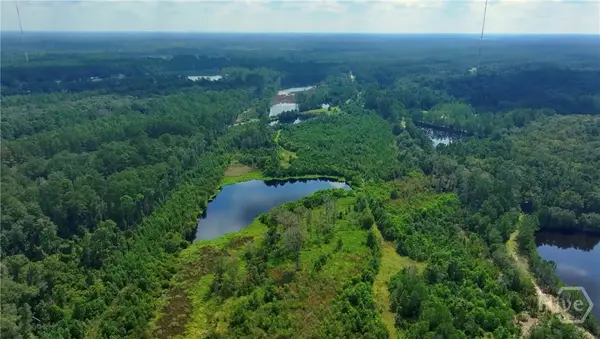 $1,500,000Active62.37 Acres
$1,500,000Active62.37 Acres0 Fort Argyle Road, Savannah, GA 31419
MLS# SA348154Listed by: REALTY ONE GROUP INCLUSION - New
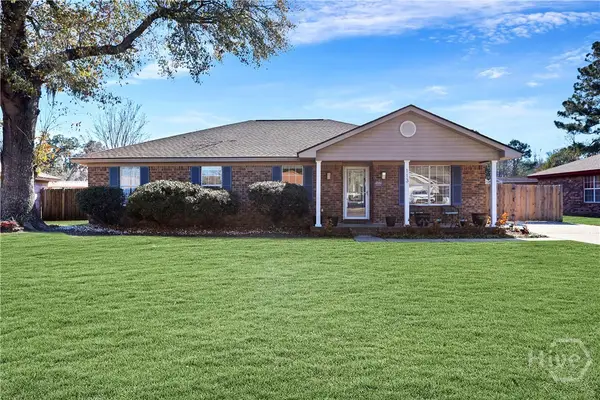 $389,000Active4 beds 2 baths1,906 sq. ft.
$389,000Active4 beds 2 baths1,906 sq. ft.113 Sandlewood Drive, Savannah, GA 31405
MLS# SA348613Listed by: REALTY ONE GROUP INCLUSION - New
 $499,000Active0.53 Acres
$499,000Active0.53 Acres104 Cactus Point Drive, Savannah, GA 31411
MLS# SA348828Listed by: BHHS BAY STREET REALTY GROUP - New
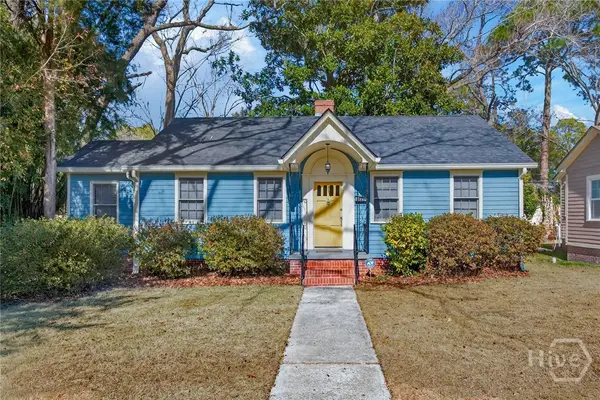 $290,000Active3 beds 1 baths1,074 sq. ft.
$290,000Active3 beds 1 baths1,074 sq. ft.1330 E 54th Street, Savannah, GA 31404
MLS# SA348630Listed by: REALTY ONE GROUP INCLUSION

