14 W Duffy Street, Savannah, GA 31401
Local realty services provided by:ERA Evergreen Real Estate Company
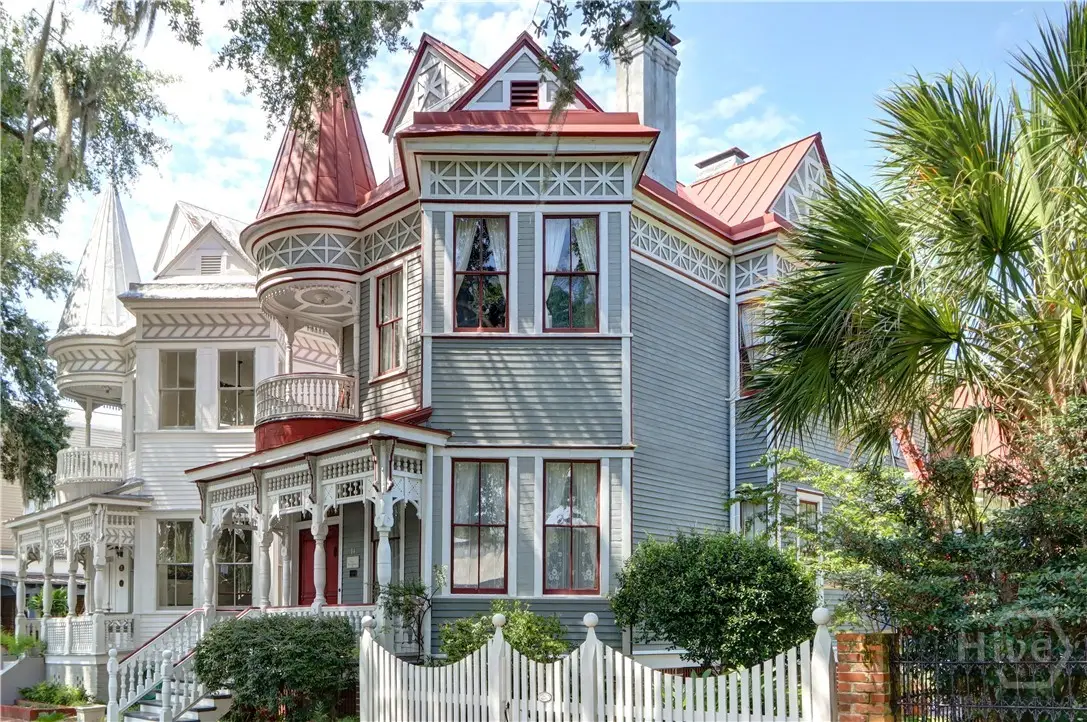
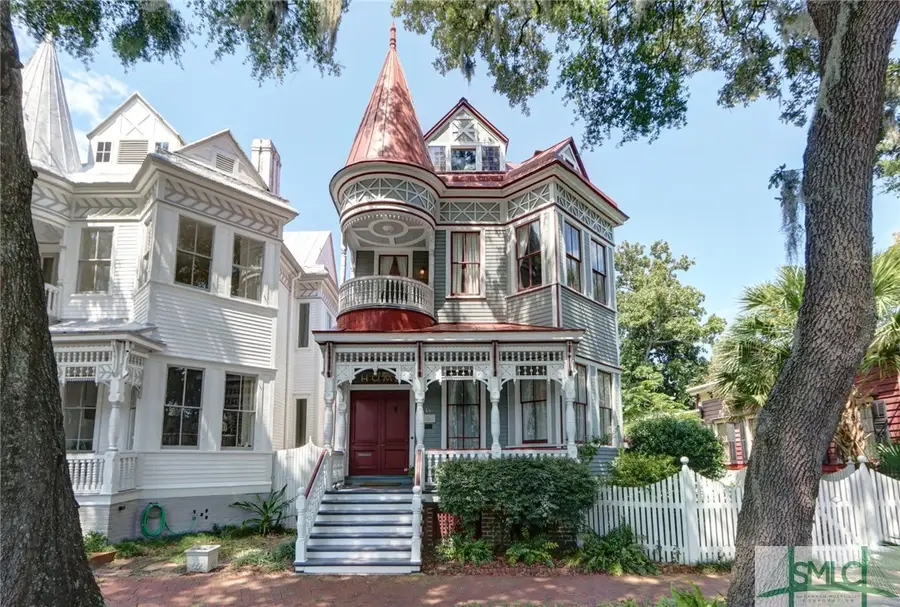
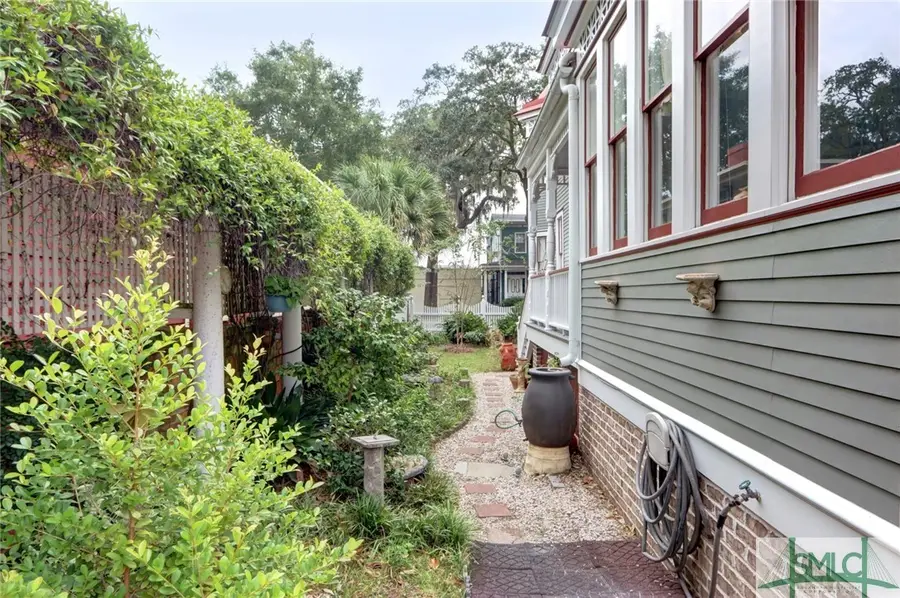
14 W Duffy Street,Savannah, GA 31401
$1,800,000
- 3 Beds
- 3 Baths
- 3,871 sq. ft.
- Single family
- Active
Listed by:bradford c. moody
Office:seabolt real estate
MLS#:317524
Source:GA_SABOR
Price summary
- Price:$1,800,000
- Price per sq. ft.:$465
About this home
SUBSTANTIAL PRICE ADJUSTMENT WITH MOTIVATED SELLER! Step Into the enchanted World that is the Dickinson-Exley House. This +/- 3871 sq.ft. (circa 1890) home is one of the Victorian District’s iconic Crown Jewels! Located just steps to Forsyth Park & the booming Bull St corridor, this meticulously maintained home exudes a sophistication and style rarely seen in Savannah. Front & Side Porches, stunning Double Parlors, exquisite Dining Hall (pressed Copper ceilings & original stained glass), thoughtfully designed Kitchen addition, Garage & Off-Street Parking, Side Yard, lavish Master Suite w/ optional 3rd bedroom/ Library, sweeping 3rd floor Bedroom / Loft… Rennie MackIntosh touches throughout, Bradbury & Bradbury wallpapers, etc… Beautifully styled to showcase the owner’s Art Collection, this stunning Queen Anne is a work-of-art unto itself! Must be experienced to fully appreciate this rare and exquisite home.
Contact an agent
Home facts
- Year built:1890
- Listing Id #:317524
- Added:311 day(s) ago
- Updated:August 15, 2025 at 02:21 PM
Rooms and interior
- Bedrooms:3
- Total bathrooms:3
- Full bathrooms:3
- Living area:3,871 sq. ft.
Heating and cooling
- Cooling:Central Air, Electric
- Heating:Central, Electric
Structure and exterior
- Roof:Metal
- Year built:1890
- Building area:3,871 sq. ft.
- Lot area:0.11 Acres
Schools
- High school:Beach
- Middle school:Derenne
- Elementary school:Gadsden
Utilities
- Water:Public
- Sewer:Public Sewer
Finances and disclosures
- Price:$1,800,000
- Price per sq. ft.:$465
- Tax amount:$12,549 (2024)
New listings near 14 W Duffy Street
- New
 $315,000Active4 beds 3 baths2,094 sq. ft.
$315,000Active4 beds 3 baths2,094 sq. ft.44 Godley Park Way, Savannah, GA 31407
MLS# SA336200Listed by: RASMUS REAL ESTATE GROUP - New
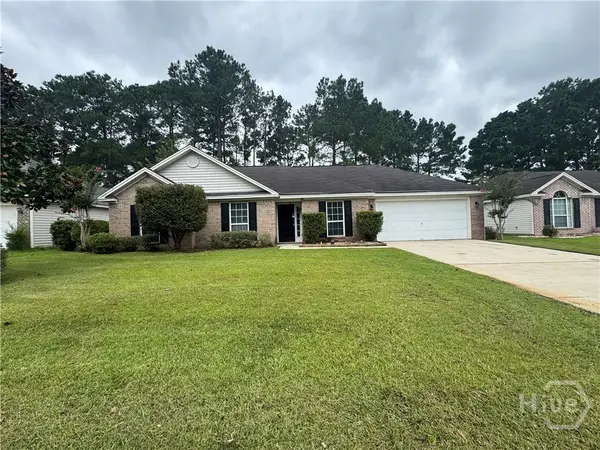 $300,000Active3 beds 2 baths1,412 sq. ft.
$300,000Active3 beds 2 baths1,412 sq. ft.107 Kaylin Court, Savannah, GA 31419
MLS# SA336211Listed by: RASMUS REAL ESTATE GROUP - New
 $375,000Active3 beds 2 baths1,756 sq. ft.
$375,000Active3 beds 2 baths1,756 sq. ft.9116 Garland Drive, Savannah, GA 31406
MLS# SA336341Listed by: JENNY RUTHERFORD REAL ESTATE, - New
 $125,000Active0.31 Acres
$125,000Active0.31 Acres209 Runaway Point Road, Savannah, GA 31404
MLS# SA336430Listed by: JENNY RUTHERFORD REAL ESTATE, - New
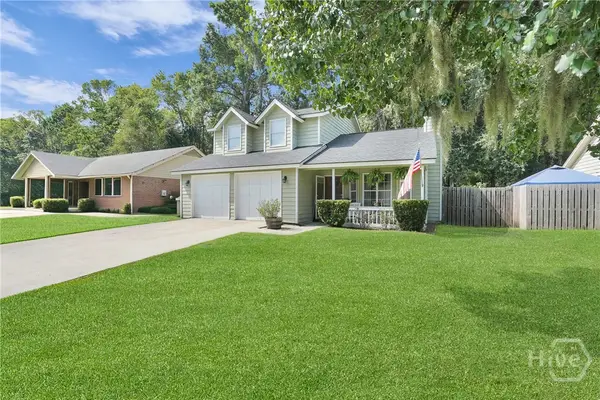 $379,900Active3 beds 3 baths2,070 sq. ft.
$379,900Active3 beds 3 baths2,070 sq. ft.22 Daveitta Drive, Savannah, GA 31419
MLS# SA336695Listed by: INTEGRITY REAL ESTATE LLC - New
 $974,900Active4 beds 3 baths2,540 sq. ft.
$974,900Active4 beds 3 baths2,540 sq. ft.418 E Waldburg Street #A & B, Savannah, GA 31401
MLS# SA336497Listed by: COAST & COUNTRY RE EXPERTS - Open Sat, 2 to 4pmNew
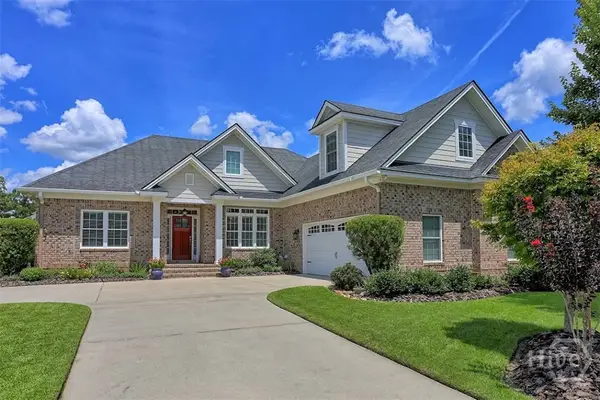 $598,700Active4 beds 4 baths2,732 sq. ft.
$598,700Active4 beds 4 baths2,732 sq. ft.14 Cord Grass Lane, Savannah, GA 31405
MLS# SA336151Listed by: KELLER WILLIAMS COASTAL AREA P - Open Sat, 1 to 3pmNew
 $460,000Active3 beds 3 baths2,129 sq. ft.
$460,000Active3 beds 3 baths2,129 sq. ft.80 Coffee Pointe Drive, Savannah, GA 31419
MLS# SA336689Listed by: REALTY ONE GROUP INCLUSION - New
 $579,900Active4 beds 4 baths1,760 sq. ft.
$579,900Active4 beds 4 baths1,760 sq. ft.906 E 33rd Street, Savannah, GA 31401
MLS# SA336640Listed by: REALTY ONE GROUP INCLUSION - New
 $550,000Active5 beds 3 baths3,080 sq. ft.
$550,000Active5 beds 3 baths3,080 sq. ft.17 Misty Marsh Drive, Savannah, GA 31419
MLS# SA334454Listed by: BETTER HOMES AND GARDENS REAL
