140 Habersham Street, Savannah, GA 31401
Local realty services provided by:ERA Towne Square Realty, Inc.
140 Habersham Street,Savannah, GA 31401
$942,000
- 1 Beds
- 1 Baths
- 1,200 sq. ft.
- Single family
- Active
Listed by: ron melanderronmelander@comcast.net
Office: keller williams realty coastal
MLS#:10644122
Source:METROMLS
Price summary
- Price:$942,000
- Price per sq. ft.:$785
About this home
This southern half of the Frederick Ball double house is part of an elite group of residences academically and meticulously restored during the 1990s by Mills Lane IV of The Beehive Foundation in partnership with historic preservation architect Harvie Jones of Huntsville, Alabama. Their goal was to restore important houses as authentically as possible yet have them serve as livable residential properties. Early 19th-century carpentry and finishing techniques were used whenever and wherever practicable. The house has substantial original fittings including rare 12 over 12 window sashes, two mantels, the staircase, a lovely archway with a lantern hook in the front hall, most of the woodwork, with wainscoting and pine flooring throughout. The original floorplan was restored except in the southern back quadrants, which were configured to house the modern conveniences of a kitchen and half-bath on the first floor, and a full-bath area, washer and dryer, and a large walk-in closet on the second floor. A modern, Federal-style double-porch, appropriate for the house and typical for Savannah, was added off the back of the house during the 1990 restoration to create additional living space. The cottage has a courtyard and off-street parking. The restoration of the three Frederick Ball houses (the main house and the double house next door) received a 1991 Preservation Award from Historic Savannah Foundation. Due to the many substantial changes made over time to the northern half of the double house, this southern half is now under protective covenants with The Beehive Foundation. The Frederick Ball Houses are located on Columbia Square, are centrally located within Savannah's Historic Landmark District and in walking distance of most anywhere within the area. Full documentation of the restorations of the three Frederick Ball Houses, including plans, photographs, and correspondence, is on file at The Beehive Foundation in Savannah, Georgia.
Contact an agent
Home facts
- Year built:1805
- Listing ID #:10644122
- Updated:January 04, 2026 at 11:45 AM
Rooms and interior
- Bedrooms:1
- Total bathrooms:1
- Full bathrooms:1
- Living area:1,200 sq. ft.
Heating and cooling
- Cooling:Central Air, Electric
- Heating:Central, Electric
Structure and exterior
- Roof:Composition
- Year built:1805
- Building area:1,200 sq. ft.
- Lot area:0.05 Acres
Schools
- High school:Other
- Middle school:Hubert
- Elementary school:A B Williams
Utilities
- Water:Public, Water Available
- Sewer:Public Sewer, Sewer Available, Sewer Connected
Finances and disclosures
- Price:$942,000
- Price per sq. ft.:$785
- Tax amount:$1,804 (25)
New listings near 140 Habersham Street
- New
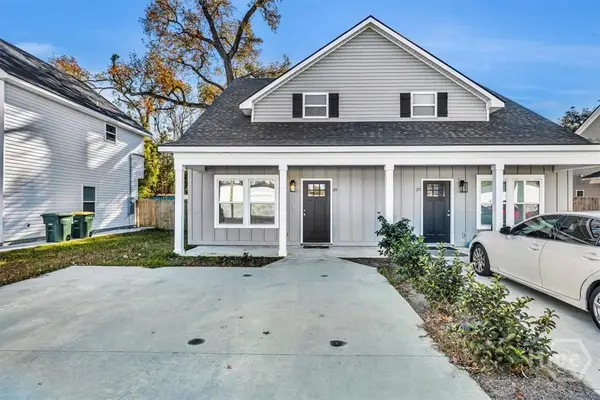 $340,000Active3 beds 3 baths1,600 sq. ft.
$340,000Active3 beds 3 baths1,600 sq. ft.39 Travis Street #A, Savannah, GA 31406
MLS# SA344000Listed by: BHHS BAY STREET REALTY GROUP - New
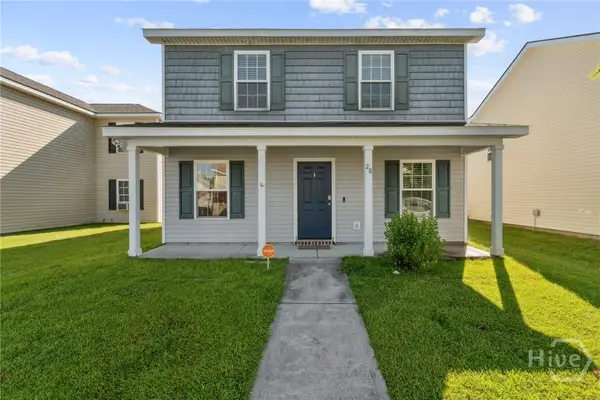 $285,000Active3 beds 3 baths1,508 sq. ft.
$285,000Active3 beds 3 baths1,508 sq. ft.28 Fiore Drive, Savannah, GA 31419
MLS# SA345998Listed by: SUMMIT HOMES & LAND, LLC - Open Sun, 1 to 3pmNew
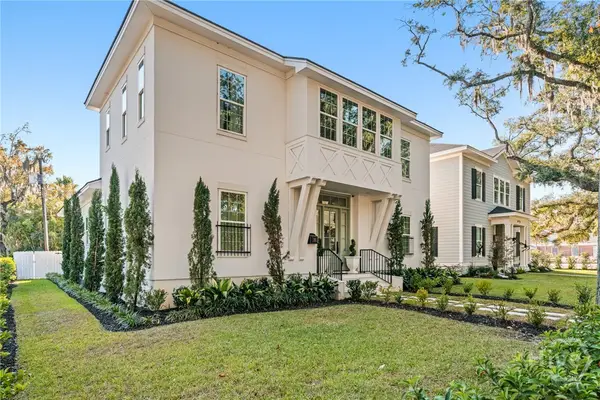 $1,225,000Active4 beds 4 baths3,355 sq. ft.
$1,225,000Active4 beds 4 baths3,355 sq. ft.723 E Victory Drive, Savannah, GA 31405
MLS# SA345999Listed by: BHHS BAY STREET REALTY GROUP - New
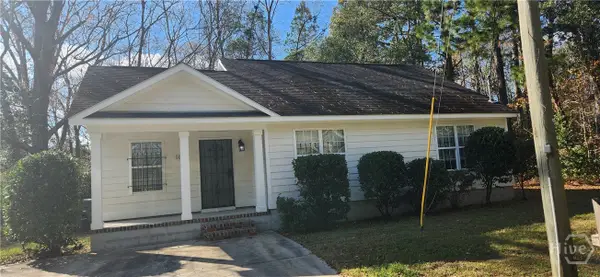 $340,000Active3 beds 2 baths1,260 sq. ft.
$340,000Active3 beds 2 baths1,260 sq. ft.1005 Stark Avenue, Savannah, GA 31405
MLS# SA346005Listed by: FATHOM REALTY GEORGIA - Open Sun, 1 to 3pmNew
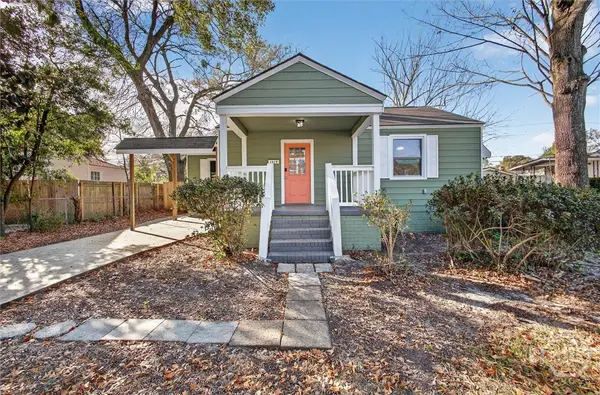 $259,900Active2 beds 1 baths875 sq. ft.
$259,900Active2 beds 1 baths875 sq. ft.1919 Greenwood Street, Savannah, GA 31404
MLS# SA345864Listed by: KELLER WILLIAMS COASTAL AREA P - New
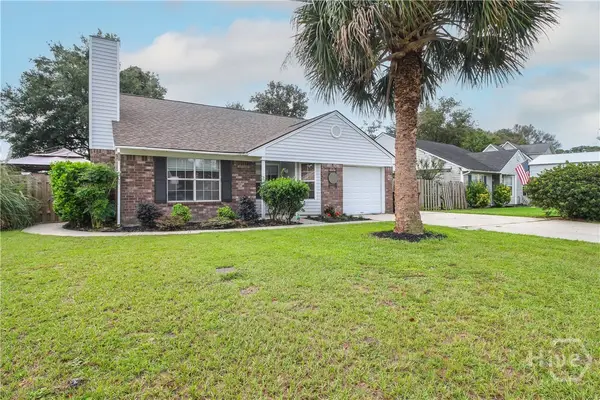 $399,900Active3 beds 2 baths1,481 sq. ft.
$399,900Active3 beds 2 baths1,481 sq. ft.7 Ropemaker Court, Savannah, GA 31410
MLS# SA345456Listed by: KELLER WILLIAMS COASTAL AREA P - New
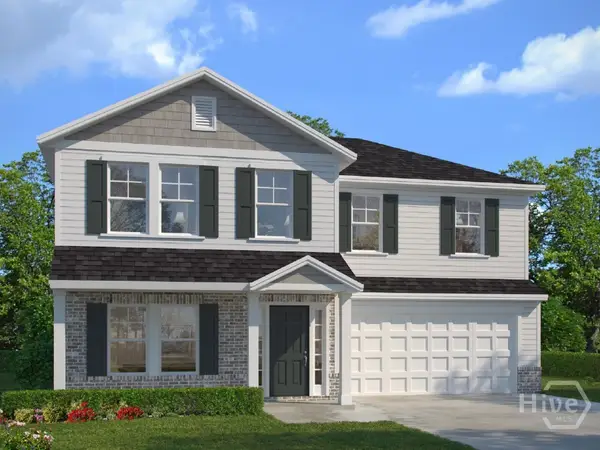 $431,900Active4 beds 3 baths2,088 sq. ft.
$431,900Active4 beds 3 baths2,088 sq. ft.234 Mage Street, Bloomingdale, GA 31302
MLS# SA345642Listed by: LANDMARK 24 REALTY, INC - New
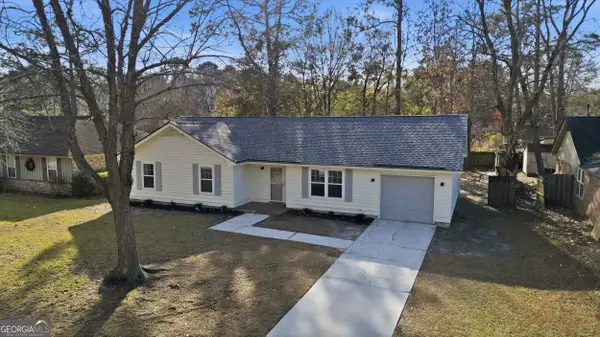 $289,900Active3 beds 2 baths1,432 sq. ft.
$289,900Active3 beds 2 baths1,432 sq. ft.3 W Sagebrush Lane, Savannah, GA 31419
MLS# 10664292Listed by: Keller Williams Realty Coastal - New
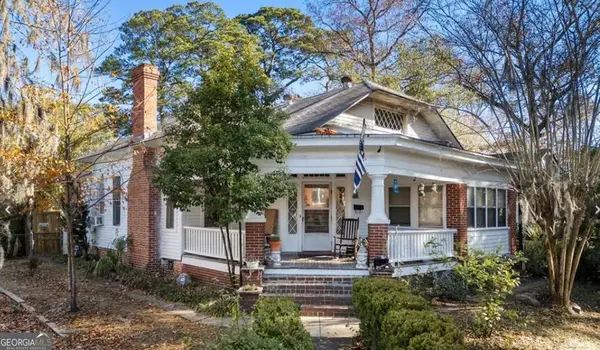 $399,999Active3 beds 1 baths1,684 sq. ft.
$399,999Active3 beds 1 baths1,684 sq. ft.1812 E Gwinnett Street, Savannah, GA 31404
MLS# 10664212Listed by: Re/Max Accent - New
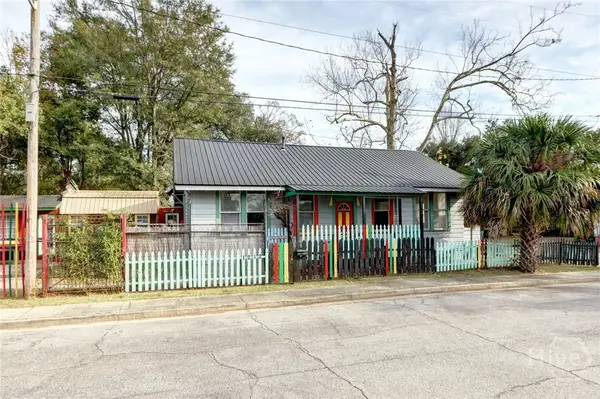 $269,000Active3 beds 4 baths1,185 sq. ft.
$269,000Active3 beds 4 baths1,185 sq. ft.1212 New Jersey Avenue, Savannah, GA 31404
MLS# SA345740Listed by: SEABOLT REAL ESTATE
