Local realty services provided by:ERA Strother Real Estate
144 Bluffside Circle,Savannah, GA 31404
$721,000
- 5 Beds
- 5 Baths
- - sq. ft.
- Single family
- Sold
Listed by: mary m. tison
Office: real broker, llc.
MLS#:SA335464
Source:NC_CCAR
Sorry, we are unable to map this address
Price summary
- Price:$721,000
About this home
Imagine launching your kayak into Country Club Creek across the street from your house while still being in the heart of midtown near shops, schools, hospitals and restaurants! Now offered at $745,000, this 5 bed, 4.5 bath home offers over 3,100 sq ft of open concept living with captivating views throughout the house and from any of the 4 porches. A generous kitchen with a large island anchors the main floor, flowing to the light filled living and dining rooms. The main level guest suite is great for visitors or multigenerational living. Upstairs you'll find a luxurious primary retreat with a spa like bath, sitting area and private porch, 3 additional bedrooms, 2 more full baths and a large bonus room. Quality finishes, new floors and fresh paint await you. The Bluffside community offers such amenities as a community fire pit, pool, pier, large green space and Riverview room. Come see what the buzz is all about. It's always beautiful in Bluffside!
Contact an agent
Home facts
- Year built:2017
- Listing ID #:SA335464
- Added:117 day(s) ago
- Updated:February 10, 2026 at 07:38 AM
Rooms and interior
- Bedrooms:5
- Total bathrooms:5
- Full bathrooms:4
- Half bathrooms:1
Heating and cooling
- Cooling:Central Air
- Heating:Electric, Heating
Structure and exterior
- Year built:2017
Schools
- High school:Johnson High School
- Middle school:Myers Middle School
- Elementary school:Low Elementary
Finances and disclosures
- Price:$721,000
New listings near 144 Bluffside Circle
- Open Sun, 2 to 4pmNew
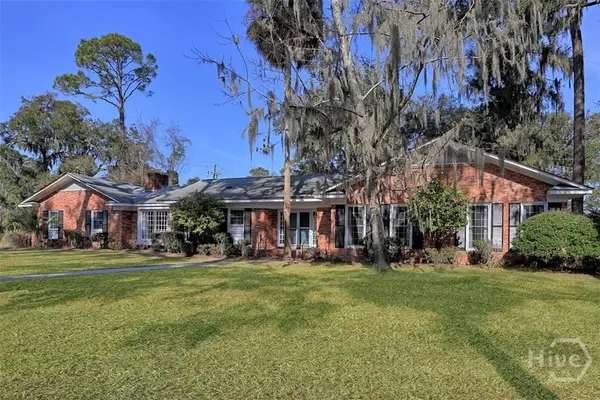 $598,000Active3 beds 3 baths2,314 sq. ft.
$598,000Active3 beds 3 baths2,314 sq. ft.102 Winchester Drive, Savannah, GA 31410
MLS# SA348187Listed by: KELLER WILLIAMS COASTAL AREA P - New
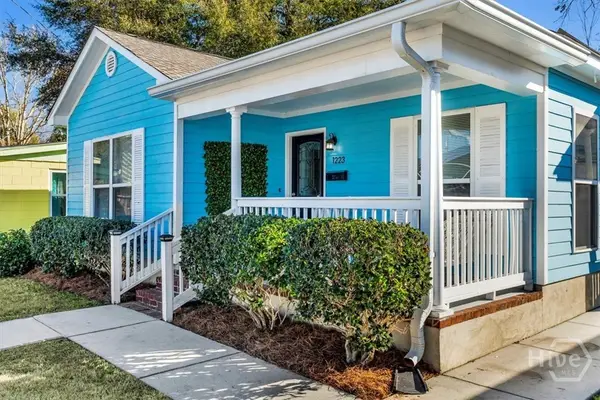 $350,000Active3 beds 2 baths1,100 sq. ft.
$350,000Active3 beds 2 baths1,100 sq. ft.1223 E Waldburg Street, Savannah, GA 31404
MLS# SA348780Listed by: CORCORAN AUSTIN HILL REALTY - New
 $370,000Active4 beds 3 baths2,466 sq. ft.
$370,000Active4 beds 3 baths2,466 sq. ft.129 Crystal Lake Drive, Savannah, GA 31407
MLS# 10689798Listed by: Braun Properties LLC - New
 $220,000Active-- beds -- baths
$220,000Active-- beds -- baths2118 E Gwinnett Street, Savannah, GA 31404
MLS# 10689484Listed by: Keller Williams Realty Coastal - New
 $389,900Active-- beds -- baths
$389,900Active-- beds -- baths510 Nicoll Street, Savannah, GA 31401
MLS# 10689542Listed by: Keller Williams Realty Coastal - New
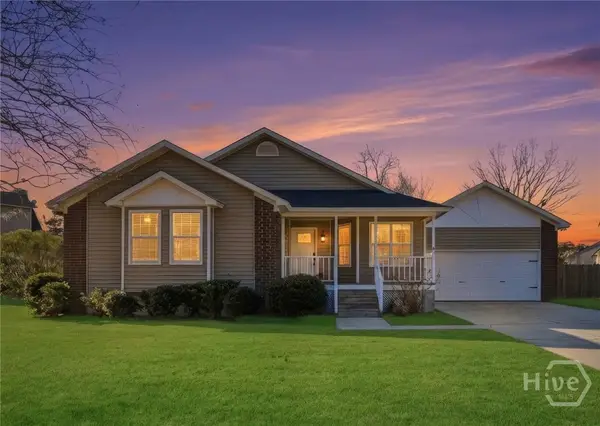 $300,000Active3 beds 2 baths1,344 sq. ft.
$300,000Active3 beds 2 baths1,344 sq. ft.141 Cambridge Drive, Savannah, GA 31419
MLS# SA346720Listed by: KELLER WILLIAMS COASTAL AREA P - New
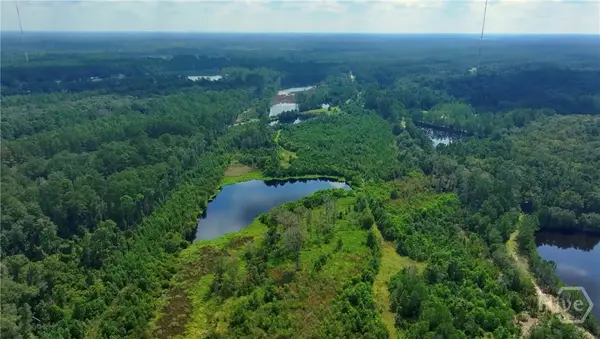 $1,500,000Active62.37 Acres
$1,500,000Active62.37 Acres0 Fort Argyle Road, Savannah, GA 31419
MLS# SA348154Listed by: REALTY ONE GROUP INCLUSION - New
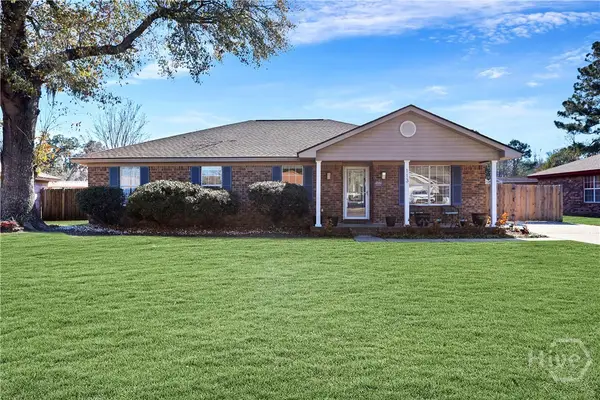 $389,000Active4 beds 2 baths1,906 sq. ft.
$389,000Active4 beds 2 baths1,906 sq. ft.113 Sandlewood Drive, Savannah, GA 31405
MLS# SA348613Listed by: REALTY ONE GROUP INCLUSION - New
 $499,000Active0.53 Acres
$499,000Active0.53 Acres104 Cactus Point Drive, Savannah, GA 31411
MLS# SA348828Listed by: BHHS BAY STREET REALTY GROUP - New
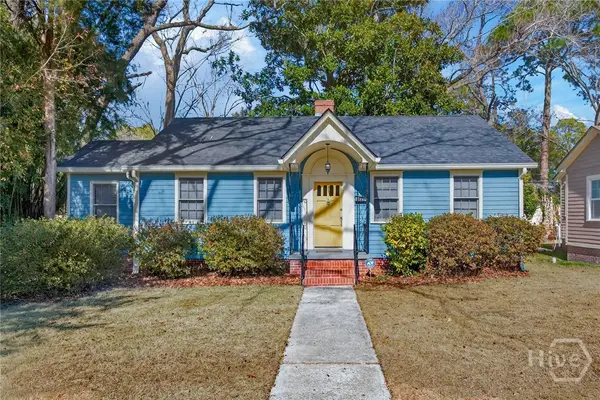 $290,000Active3 beds 1 baths1,074 sq. ft.
$290,000Active3 beds 1 baths1,074 sq. ft.1330 E 54th Street, Savannah, GA 31404
MLS# SA348630Listed by: REALTY ONE GROUP INCLUSION

