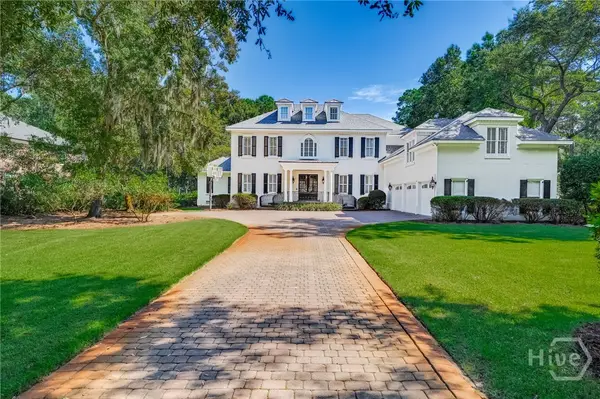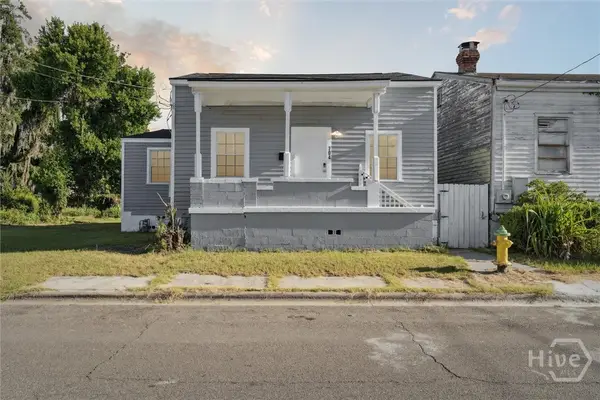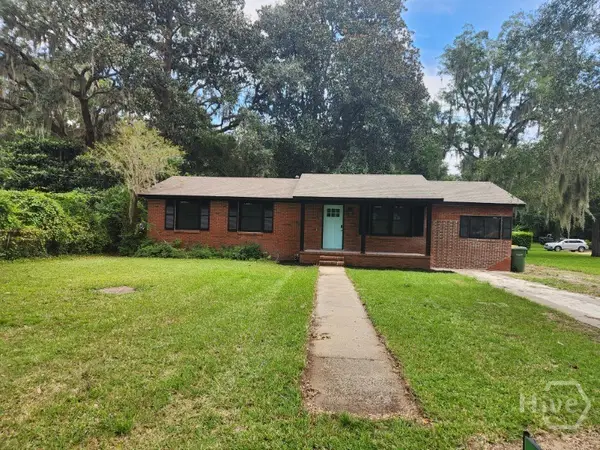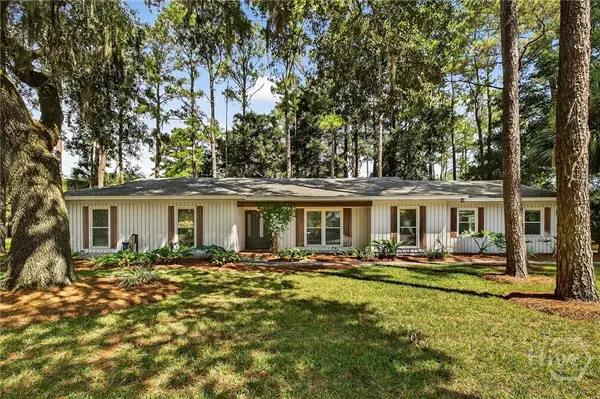15 W 37th Street, Savannah, GA 31401
Local realty services provided by:ERA Kings Bay Realty
15 W 37th Street,Savannah, GA 31401
$2,173,337
- 7 Beds
- 4 Baths
- 5,315 sq. ft.
- Single family
- Active
Listed by:david johnson
Office:exp realty
MLS#:10458421
Source:METROMLS
Price summary
- Price:$2,173,337
- Price per sq. ft.:$408.91
About this home
This unique property in a prime location between Starland District and Downtown Savannah combines Victorian charm with Art Deco & Mid-Century Modern design. The 3-story, 4-beds, 4-bath home is recently renovated with new plumbing, electrical, HVAC, and luxurious amenities. Features include custom millwork, hardwood floors, gourmet kitchen with high-end Fisher & Paykel appliances, and quartz countertops. The property includes a gym, central vacuum system, and custom iron catwalk connecting the main house to a carriage house with 2 income-producing units. Equipped with the latest home technology, such as a water filtration system, 2 backup Briggs and Stratton generators, fireplaces, EV charger, and security system. Outside the property boasts five porches, a rooftop with panoramic views, private courtyard, dog corral, lush landscaping, fencing, and security gates. The 4-car garage has climate control and attached office space offering comfort, safety, and convenience in Savannah.
Contact an agent
Home facts
- Year built:2007
- Listing ID #:10458421
- Updated:September 28, 2025 at 10:37 AM
Rooms and interior
- Bedrooms:7
- Total bathrooms:4
- Full bathrooms:4
- Living area:5,315 sq. ft.
Heating and cooling
- Cooling:Central Air
- Heating:Central
Structure and exterior
- Roof:Composition
- Year built:2007
- Building area:5,315 sq. ft.
- Lot area:0.14 Acres
Schools
- High school:Beach
- Middle school:Derenne
- Elementary school:Hodge
Utilities
- Water:Public, Water Available
- Sewer:Public Sewer
Finances and disclosures
- Price:$2,173,337
- Price per sq. ft.:$408.91
- Tax amount:$18,503 (23)
New listings near 15 W 37th Street
- New
 $430,000Active3 beds 2 baths2,106 sq. ft.
$430,000Active3 beds 2 baths2,106 sq. ft.210 Pine Grove Drive, Savannah, GA 31419
MLS# SA340629Listed by: REALTY ONE GROUP INCLUSION - New
 $375,000Active3 beds 3 baths2,101 sq. ft.
$375,000Active3 beds 3 baths2,101 sq. ft.9233 Garland Drive, Savannah, GA 31406
MLS# SA340471Listed by: REALTY ONE GROUP INCLUSION - New
 $315,000Active4 beds 2 baths1,469 sq. ft.
$315,000Active4 beds 2 baths1,469 sq. ft.2047 E 41st Street, Savannah, GA 31404
MLS# SA340634Listed by: BRAND NAME REAL ESTATE, INC - New
 $599,900Active2 beds 2 baths1,091 sq. ft.
$599,900Active2 beds 2 baths1,091 sq. ft.217 E Bolton Street, Savannah, GA 31401
MLS# SA340626Listed by: SAVANNAH REALTY - Open Sun, 12 to 3pmNew
 $419,900Active3 beds 1 baths1,183 sq. ft.
$419,900Active3 beds 1 baths1,183 sq. ft.1206 Seiler Avenue, Savannah, GA 31404
MLS# SA339594Listed by: RE/MAX SAVANNAH - New
 $1,500,000Active3 beds 3 baths3,048 sq. ft.
$1,500,000Active3 beds 3 baths3,048 sq. ft.9 Brewster Street, Savannah, GA 31419
MLS# SA340624Listed by: INTEGRITY REAL ESTATE LLC - New
 $2,397,000Active6 beds 7 baths6,261 sq. ft.
$2,397,000Active6 beds 7 baths6,261 sq. ft.24 Tidewater Way, Savannah, GA 31411
MLS# SA340603Listed by: THE LANDINGS COMPANY - New
 $285,000Active3 beds 2 baths916 sq. ft.
$285,000Active3 beds 2 baths916 sq. ft.704 Lavinia Street, Savannah, GA 31415
MLS# SA340619Listed by: KELLER WILLIAMS COASTAL AREA P  $300,000Active4 beds 3 baths1,350 sq. ft.
$300,000Active4 beds 3 baths1,350 sq. ft.8708 Clarke Avenue, Savannah, GA
MLS# SA339639Listed by: SEAPORT REAL ESTATE GROUP- New
 $649,900Active3 beds 2 baths1,899 sq. ft.
$649,900Active3 beds 2 baths1,899 sq. ft.8 Woodard Lane, Savannah, GA 31411
MLS# SA340443Listed by: SIX BRICKS LLC
