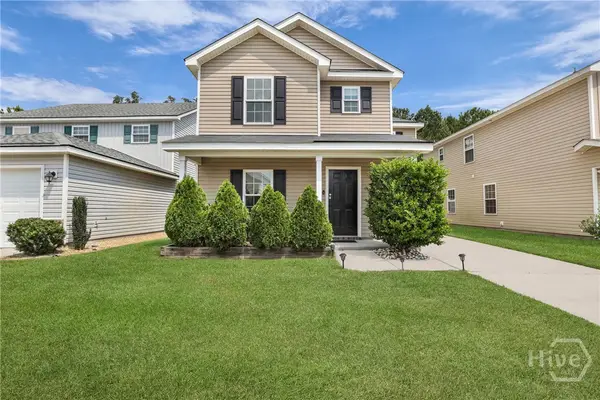152 Saint Ives Drive, Savannah, GA 31419
Local realty services provided by:ERA Evergreen Real Estate Company
Listed by:mike stubbs
Office:keller williams coastal area p
MLS#:SA332246
Source:GA_SABOR
Price summary
- Price:$334,900
- Price per sq. ft.:$185.54
- Monthly HOA dues:$42.92
About this home
Beautifully updated home in convenient area of Savannah. This home has been reimagined by National design experts. As you pull up to the home you’ll notice the beautiful landscaping that provides excellent curb appeal. Upon entering you’ll be drawn to the new LVP and carpet along with fresh paint throughout. The kitchen has been updated with new quartz countertops and freshly refinished cabinetry. Each bathroom has been updated with new vanities, countertops, and lighting. The huge primary suite is located upstairs and features a custom tile walk-in shower along with double vanity, updated mirrors, and fresh lighting. You’ll find two additional bedrooms and bath upstairs and a convenient guest suite downstairs with an extra bathroom. Convenient to shopping, schools, and restaurants you don’t want to miss out on this opportunity.
Contact an agent
Home facts
- Year built:1992
- Listing ID #:SA332246
- Added:112 day(s) ago
- Updated:September 18, 2025 at 03:40 PM
Rooms and interior
- Bedrooms:4
- Total bathrooms:3
- Full bathrooms:3
- Living area:1,805 sq. ft.
Heating and cooling
- Cooling:Central Air, Electric, Heat Pump
- Heating:Central, Electric, Heat Pump
Structure and exterior
- Roof:Asphalt
- Year built:1992
- Building area:1,805 sq. ft.
- Lot area:0.36 Acres
Schools
- High school:Windsor Forest
- Middle school:Georgetown K-8
- Elementary school:Georgetown K-8
Utilities
- Water:Public
- Sewer:Public Sewer
Finances and disclosures
- Price:$334,900
- Price per sq. ft.:$185.54
- Tax amount:$2,951 (2024)
New listings near 152 Saint Ives Drive
- New
 $309,900Active3 beds 2 baths1,152 sq. ft.
$309,900Active3 beds 2 baths1,152 sq. ft.2201 N Fernwood Court, Savannah, GA 31404
MLS# SA340381Listed by: SEAPORT REAL ESTATE GROUP - New
 $399,000Active3 beds 1 baths1,342 sq. ft.
$399,000Active3 beds 1 baths1,342 sq. ft.220 E 65th Street, Savannah, GA 31405
MLS# SA340481Listed by: ENGEL & VOLKERS - New
 $260,000Active2 beds 2 baths1,277 sq. ft.
$260,000Active2 beds 2 baths1,277 sq. ft.12 Copper Court, Savannah, GA 31419
MLS# SA340331Listed by: MCINTOSH REALTY TEAM LLC - New
 $469,000Active3 beds 2 baths1,710 sq. ft.
$469,000Active3 beds 2 baths1,710 sq. ft.12710 Largo Drive, Savannah, GA 31419
MLS# SA340483Listed by: SALT MARSH REALTY LLC - New
 $329,900Active4 beds 3 baths1,600 sq. ft.
$329,900Active4 beds 3 baths1,600 sq. ft.116 Ristona Drive, Savannah, GA 31419
MLS# SA340314Listed by: EXP REALTY LLC - New
 $725,000Active2 beds 3 baths2,385 sq. ft.
$725,000Active2 beds 3 baths2,385 sq. ft.602 Washington Avenue, Savannah, GA 31405
MLS# SA340445Listed by: DANIEL RAVENEL SIR - New
 $380,000Active3 beds 2 baths1,837 sq. ft.
$380,000Active3 beds 2 baths1,837 sq. ft.97 Azalea Avenue, Savannah, GA 31408
MLS# 10611982Listed by: BHHS Kennedy Realty - New
 $825,000Active3 beds 3 baths2,893 sq. ft.
$825,000Active3 beds 3 baths2,893 sq. ft.38 Monastery Road, Savannah, GA 31411
MLS# SA340115Listed by: BHHS BAY STREET REALTY GROUP - Open Sun, 2 to 4pmNew
 $545,000Active4 beds 4 baths2,986 sq. ft.
$545,000Active4 beds 4 baths2,986 sq. ft.624 Southbridge Boulevard, Savannah, GA 31405
MLS# SA340070Listed by: ENGEL & VOLKERS - Open Sat, 2 to 4pmNew
 $859,000Active4 beds 4 baths3,229 sq. ft.
$859,000Active4 beds 4 baths3,229 sq. ft.2 Moonglade Lane, Savannah, GA 31411
MLS# SA340397Listed by: BHHS BAY STREET REALTY GROUP
