16 Amberly Court, Savannah, GA 31411
Local realty services provided by:ERA Evergreen Real Estate Company
16 Amberly Court,Savannah, GA 31411
$1,075,000
- 3 Beds
- 3 Baths
- 2,210 sq. ft.
- Single family
- Active
Listed by:ginna carroll
Office:the landings company
MLS#:SA339575
Source:GA_SABOR
Price summary
- Price:$1,075,000
- Price per sq. ft.:$486.43
- Monthly HOA dues:$209.83
About this home
Completely renovated patio home with breathtaking views of the Western marsh and Delegal Creek! This 3 bedroom, 3 bathroom home features a brand new interior throughout. Enjoy sunsets from the rear porch or entertain in the gourmet kitchen (including a SubZero Refrigerator and Wolf gas range) with large center island open to the Family and Dining areas. Main level offers heart pine floors, a spacious guest bedroom (currently used as a Den/Office), and full bath. Just 6 steps up, find the Primary Suite and an additional guest bedroom with ensuite bathroom. Both front and rear porches feature Brazilian Ipe decking and cable railing. Exterior upgrades include full repainting, new garage door, new front/back stairways, and mahogany front door. Spacious garage for 2 cars plus a workshop bench. Additional upgrades included Solar Shades and plantation shutters, new fans, gray stone slab entry stairs and more! A rare find with serene marsh views and luxury finishes!
Contact an agent
Home facts
- Year built:1988
- Listing ID #:SA339575
- Added:2 day(s) ago
- Updated:September 15, 2025 at 08:03 PM
Rooms and interior
- Bedrooms:3
- Total bathrooms:3
- Full bathrooms:3
- Living area:2,210 sq. ft.
Heating and cooling
- Cooling:Central Air, Electric
- Heating:Electric, Heat Pump
Structure and exterior
- Roof:Asphalt
- Year built:1988
- Building area:2,210 sq. ft.
- Lot area:0.15 Acres
Schools
- High school:Jenkins
- Middle school:Hesse
- Elementary school:Hesse
Utilities
- Water:Public
- Sewer:Public Sewer
Finances and disclosures
- Price:$1,075,000
- Price per sq. ft.:$486.43
New listings near 16 Amberly Court
- New
 $1,175,000Active2 beds 2 baths2,148 sq. ft.
$1,175,000Active2 beds 2 baths2,148 sq. ft.427 E York Street, Savannah, GA 31401
MLS# SA339807Listed by: SEABOLT REAL ESTATE - New
 $365,000Active4 beds 2 baths1,773 sq. ft.
$365,000Active4 beds 2 baths1,773 sq. ft.Address Withheld By Seller, Port Wentworth, GA 31407
MLS# SA339743Listed by: REDFIN CORPORATION - Open Sat, 12 to 2pmNew
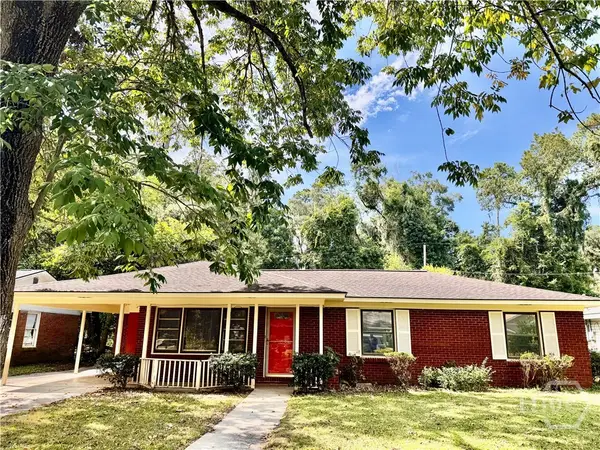 $279,900Active4 beds 2 baths1,602 sq. ft.
$279,900Active4 beds 2 baths1,602 sq. ft.8623 W Creighton Place, Savannah, GA 31406
MLS# SA339720Listed by: REALTY ONE GROUP INCLUSION - New
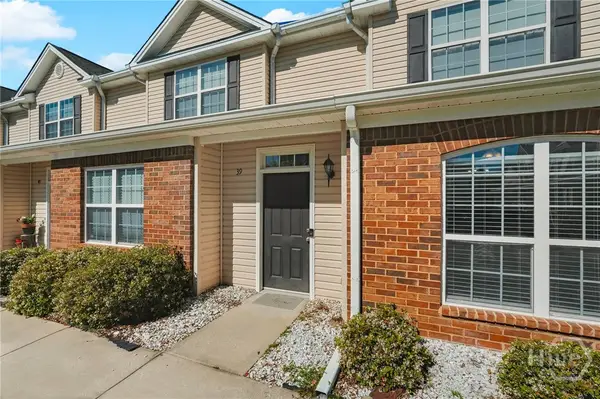 $269,000Active3 beds 3 baths1,648 sq. ft.
$269,000Active3 beds 3 baths1,648 sq. ft.400 Tibet Avenue #39, Savannah, GA 31406
MLS# SA339698Listed by: EXP REALTY LLC - New
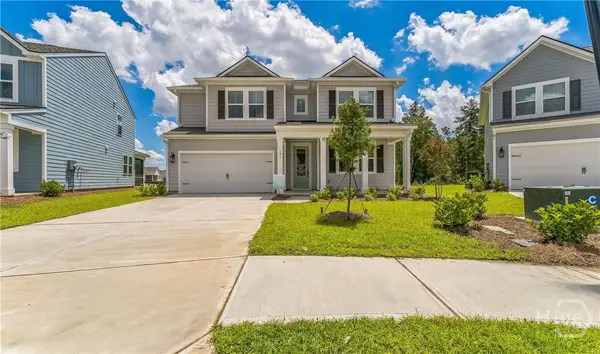 $508,900Active5 beds 4 baths3,037 sq. ft.
$508,900Active5 beds 4 baths3,037 sq. ft.134 Mage Street, Savannah, GA 31302
MLS# SA339722Listed by: K. HOVNANIAN HOMES OF GA LLC - New
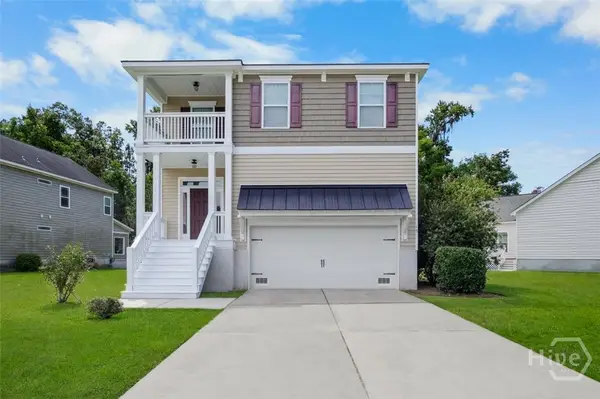 $415,000Active3 beds 3 baths2,538 sq. ft.
$415,000Active3 beds 3 baths2,538 sq. ft.15 Cockle Shell Road, Savannah, GA 31419
MLS# SA339751Listed by: WEICHERT REALTORSCOASTAL PROP - New
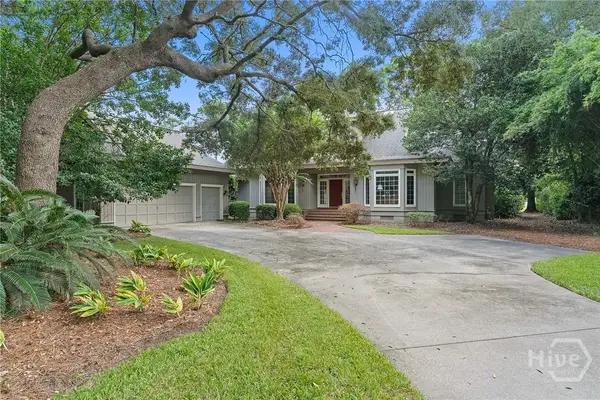 $917,000Active3 beds 4 baths3,670 sq. ft.
$917,000Active3 beds 4 baths3,670 sq. ft.5 Leatherwood Lane, Savannah, GA 31411
MLS# SA339689Listed by: BHHS BAY STREET REALTY GROUP - New
 $350,000Active0.44 Acres
$350,000Active0.44 Acres6 Leatherwood Lane, Savannah, GA 31411
MLS# SA339701Listed by: BHHS BAY STREET REALTY GROUP - New
 $299,500Active3 beds 3 baths1,800 sq. ft.
$299,500Active3 beds 3 baths1,800 sq. ft.29 Ristona Drive, Savannah, GA 31419
MLS# SA339675Listed by: REAL BROKER, LLC - New
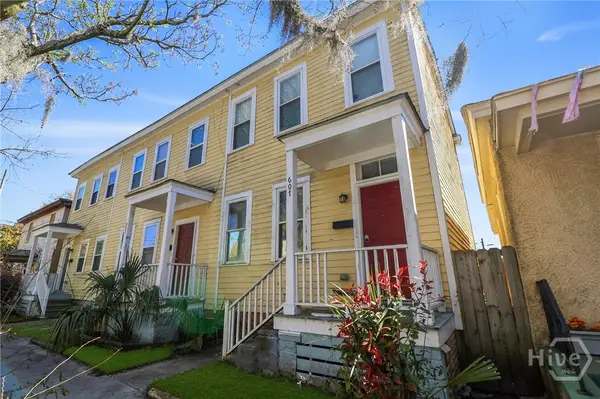 $549,000Active6 beds 4 baths2,640 sq. ft.
$549,000Active6 beds 4 baths2,640 sq. ft.603 W 40th Street, Savannah, GA 31415
MLS# SA336745Listed by: MCINTOSH REALTY TEAM LLC
